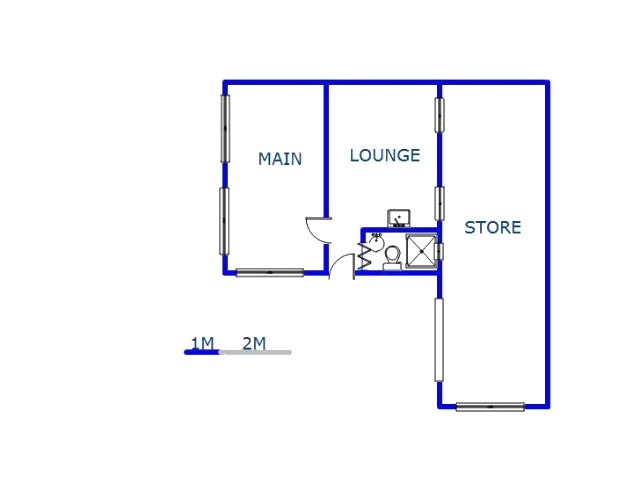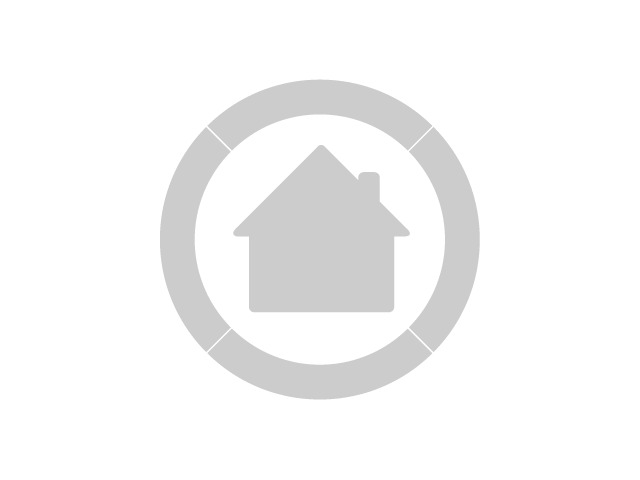This well-priced double-story house on offer is located in Risecliff, KwaZulu-Natal.
The first living room is a sun-streaked dining room with glass doors and large glass windows providing a view of this lovely subtropical suburb.
A second large sunlit lounge area is suitable for a comfortable family TV room.
One neat spacious kitchen with ample wooden wrapped built-in cupboards and countertops, built-in space for a fridge. A modern gas stove for your convenience.
A staircase lead to the upper level of this lovely home.
The sunlit main bedroom is spacious with ample built-in wooden-wrapped cupboards.
The first sunny bedroom is spacious with a row of wooden-wrapped built-in cupboards.
The second sun-streaked bedroom is equally spacious with a row of wooden-wrapped built-in cupboards.
One bathroom services this home.
An extra attribute of this property is the spacious flatlet.
One spacious sunlit bedroom with built-in cupboards.
a spacious sun-streaked lounge kitchen with a built-in washbasin.
One bathroom services this flatlet.
A large store room for packing space.
One carport that can accommodate two vehicles safely stowed behind each other.












































Arena Park , Bay View , Bayview , Chatsworth - KZN , Croftdene , Demat , Havenside , Kharwastan , Montford , Moorton , Risecliff , Silverglen , Umhlatuzana , Welbedacht , Westcliff - DBN , Woodhaven , Woodhurst
Bellair - DBN , Bonela , Burlington Heights , Cato Manor , Caversham Glen , Chesterville , Coedmore , Crossmoor , Dawncliffe , Escombe , Glen Park , Hillary , Malvern - DBN , Mariann Heights , Mariann Industrial Park , Mariann Ridge , Mariannhill , Mariannhill Park , Mayville (KZN) , Memorial Park , Montclair (Dbn) , Moseley , Moseley Park , Mount Vernon , Nazareth , Nirvana Hills , Northdene , Paradise Valley , Queensburgh , Queensmead Industrial , Ridgeview , Savanna Park , Sea View , Shallcross , Southcliff , St Wendolins Ridge , Umkumbaan , Wiggins , Yellowwood Park