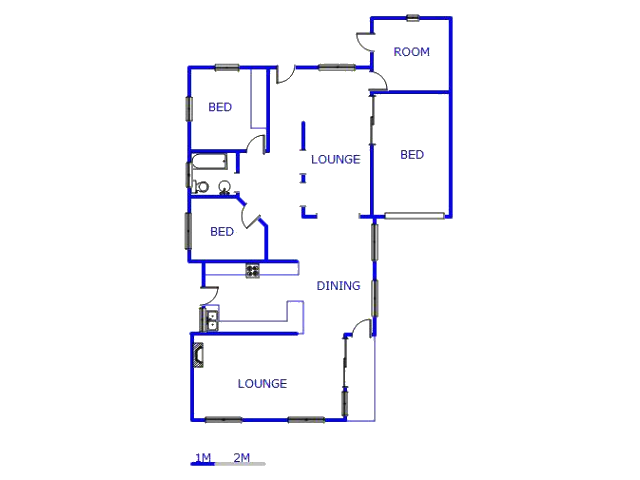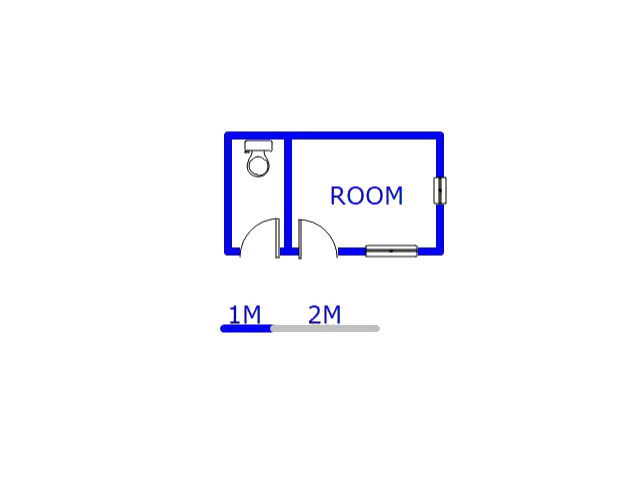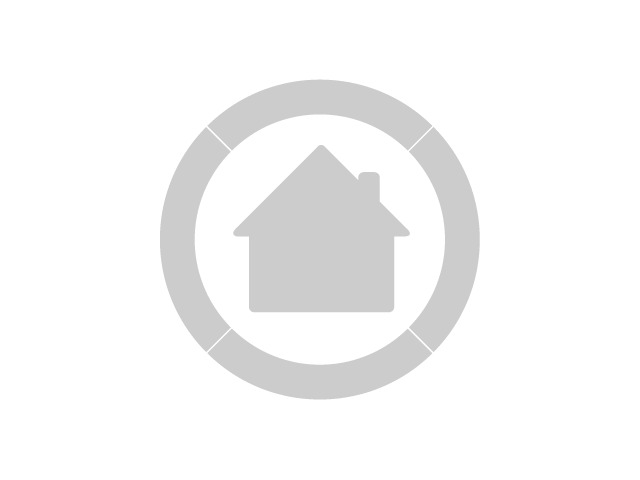The home on offer is perfect for home entertainers and a close-knit family.
The open plan layout of the living areas that span the entire front wing of the home has a natural flow, and large windows allow sunlight to permeate every corner of the living areas.
The formal lounge, dining room and TV or family room have lavish proportions. There is an additional room adjacent to the formal lounge.
The kitchen is a modern, well-lit space offering ample stone countertops and volumes of cupboards. There is space for an under-counter dishwasher or washing machine.
The master bedroom is a sun-filled more than generously proportioned space.
The two minor bedrooms are generously proportioned and have spacious built-in cupboards.
A single fashionable bathroom services the home.









































Chiawelo , Eldorado Park AH , Lawley , Lehae , Lenasia , Lenasia South , Protea Glen , Protea North , Vlakfontein , Zakariyya Park
Boltonia , Bram Fischerville , Breaunanda , Carletonville , Chief Mogale , Devland , Dhlamini , Diepkloof , Dobsonville , Dobsonville Gardens , Doornkloof , Dube , Eikepark , Eldorado Estate , Emdeni South , Ennerdale , Ennerdale South , Finetown , Finsbury , Glen Ridge (Gauteng - West) , Greenhills , Hectorton , Homes Haven , Jabavu , Jabulani , Kagiso , Klipspruit West , Lewisham , Lower Finsbury , Lufhereng , Luipaardsvlei , Magaliesburg , Mapetla , Meadowlands , Mid-ennerdale , Mindalore , Mmesi Park , Mofolo Central , Mofolo North , Mohlakeng , Molapo , Moletsane , Moroka , Moroka North , Naledi , Nancefield , Oberholzer , Orlando , Orlando West , Phiri , Pimville , Pimville Zone 5 , Pretoriusrus , Protea South , Randgate , Randpoort , Rangeview , Robinpark , Senaoane , Silverfields , Silvertown , Soweto , Stesa AH , Thulani , Tladi , Toekomsrus , Waters Edge AH , Welverdiend , West Village , Wildtuin Park Estate , Wolfelea AH , Zola , Zondi