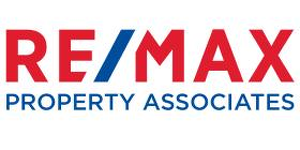
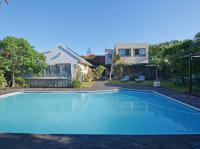
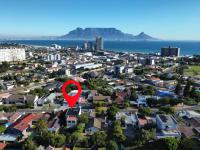
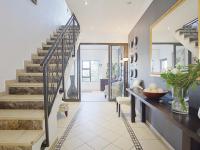
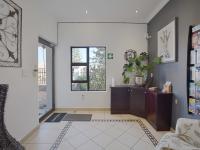
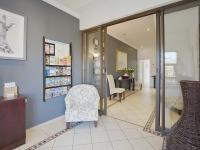
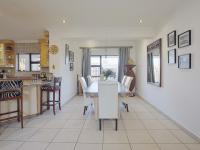
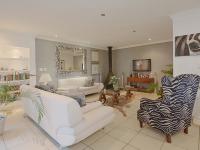
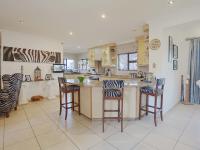
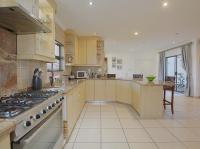
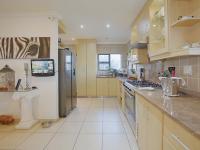
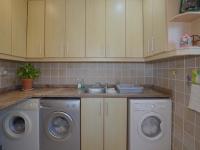
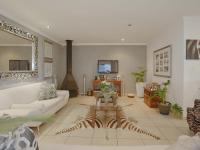
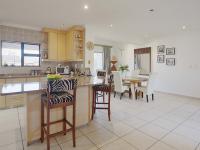
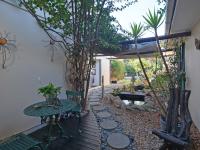
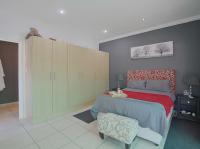
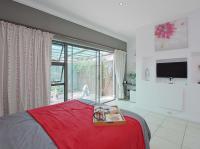
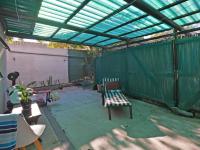
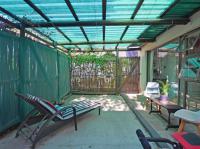
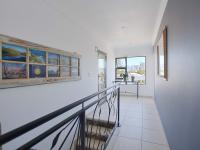
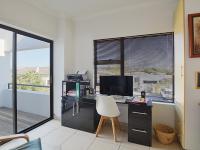
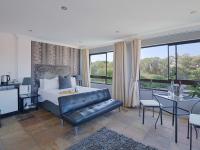
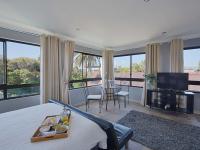
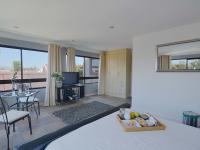
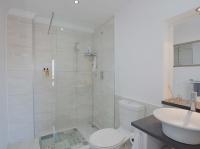
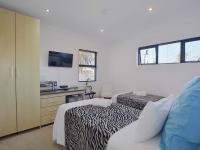
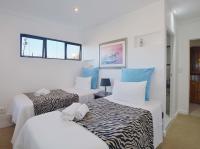
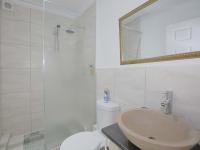
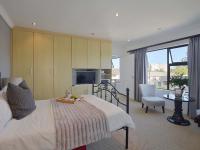
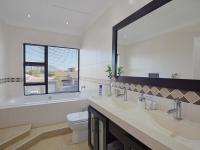
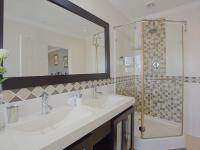
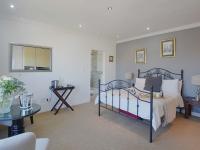
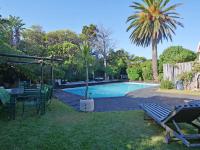
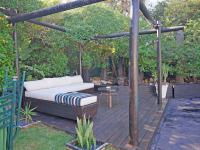
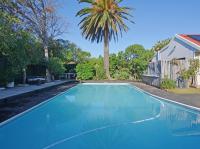
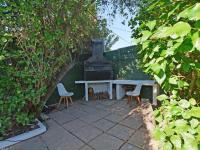
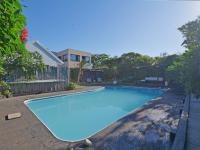
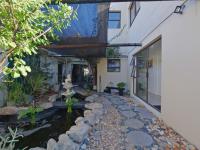
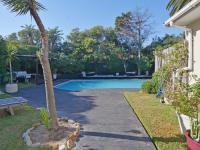
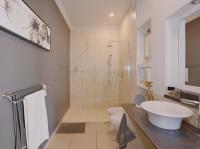
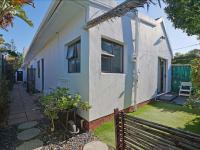
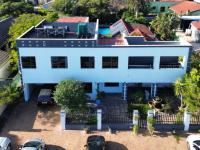
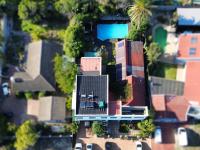
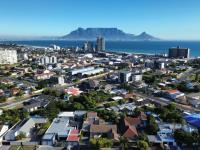
Blouberg Rise , Blouberg Sands , Bloubergrant , Sunningdale - CPT , West Beach
Atlantic Beach Golf Estate , Big bay , Bloubergstrand , Burgundy Estate , Cape Farms , Dune Ridge , Dunoon , Duynefontein , Flamingo Vlei , Joe Slovo Park , Lagoon Beach , Melkbosstrand , Milnerton , Milnerton Ridge , Montague Gardens , Parklands , Phoenix (Milnerton) , Richwood , Rugby , Sagewood , Sandown Estate , Sunridge , Sunset Beach , Table View , The Sandown , Tijgerhof , Van Riebeeckstrand , West Riding - CPT , Woodbridge Island
Situated in sought after Bloubergrant, with easy access to the beach as well as a selection of shops close by, this spacious guesthouse has ample to offer!
Gated entrance with pin code for access, opens up into a spacious tiled entrance hall with double doors to block the wind blowing through the house. A staircase leads to
the rooms upstairs, while a solid door opens up into the managers side (this could be changed depending on how you run the guesthouse). Spacious tiled diningroom with sliding doors opening up onto patio with water feature / fish pond, leading to garden & pool area. The lounge is spacious and also offers sliding doors opening up to outside. There is a jetmaster fireplace for those cooler winter evenings.
Very spacious open plan kitchen – finished in Maple with granite tops and fitted with ample built-in cupboards. Fitted gas stove, as well as extractor fan. Separate scullery with range of top cupboards as well as plumbing for appliances. Kitchen door leading to outside.
Guest cloakroom. Laundry room with direct access into the garage.
Spacious tiled bedroom with lots of built-in cupboards. Sliding doors opening up onto private patio area. En-suite bathroom consisting of frameless shower, basin and toilet.
The passage area opens up with sliding doors onto the patio and pond area.
Upstairs leads to the bedrooms as well as an office (which has the potential to become another bedroom) which opens up onto a lovely balcony area with views towards Table Mountain.
Room 1 is a spacious carpeted bedroom with ample built-in cupboards. Lovely views towards Table Mountain. The rooms are fitted with a TV, bar fridge; Dvd player & DSTV. There is also some crockery & cutlery for the comfort of the guests. There is a full en-suite bathroom consisting of shower, bath, double vanity & toilet.
Room 2 consists of a spacious carpeted bedroom with ample built-in cupboards as well as all the additionals which each room has to