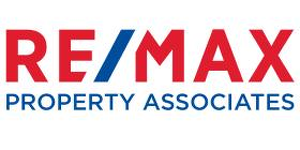
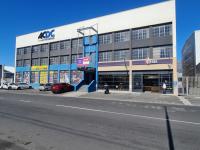
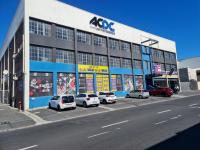
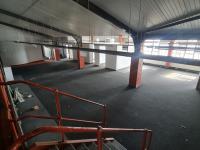
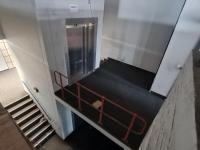
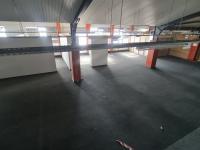
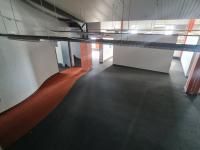
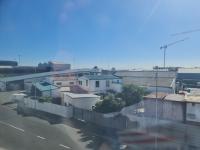
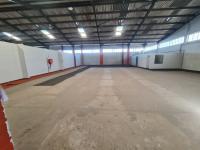
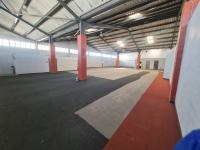
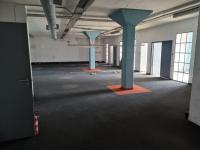
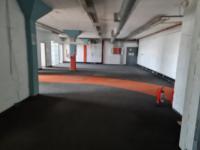
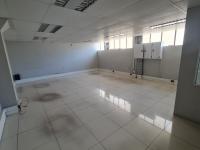
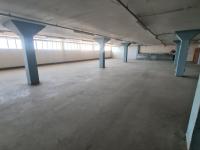
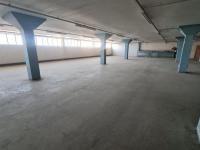
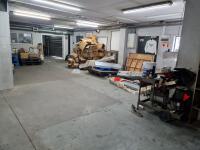
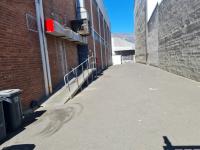
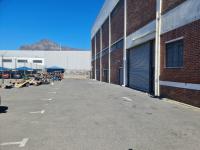
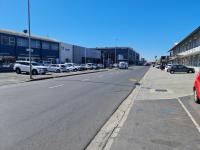
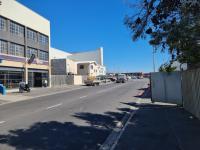
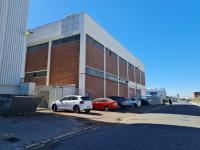
Bo-Kaap , Cape Town Centre , De Waterkant , Devils Peak Estate , Foreshore , Gardens , Hazendal , Kewtown , Oranjezicht , Paarden Eiland , Salt River , Schotsche Kloof , Tamboerskloof , University Estate , Vredehoek , Walmer Estate , Woodstock , Zonnebloem
Zoning : General Industrial 2 ( GI 2 )
Consisting of 4 x Floors and a Ground floor with a 1 x Ton goods lift feeding all floors .
4 x Floor : is a split level floor of 860 sqm , offering 10 x offices , shower , kitchen ,
2 x toilets and large open plan area .
3 x Floor : Offering 860 sqm ,1 x office , training ficilitiy , 4 x toilets , safe and server room ,
+ 3 x warehouse areas for manufacturing or a Call centre.
2 x Floor : Offering 860 sqm , 8 x offices , kitchen , 2 x toilets and a change room .
1 x Floor : Offering 860 sqm , 5 x offices , 2 x toilets , kitchen , Retail space and a Steers
with rental income of R 69 000 pm .
Ground Floor : Offering 860 sqm , workshop , 3 x toilets , 3 x offices , 2 x open areas and
2 x roller shutter doors : 1x with a [hidden] m height and 1x with a 2 m height .
There is 13 x Parking bay’s in the front of the building and 11 x parking bay’s on the
right hand side of the building . 25 x Parking bay’s on the left hand side of the building
or could be utilised as off loading bay ’ s for a Interlink truck .
There is 10 x parking bay’s at the back of the building where the roller shutter door is .
Close to main routes and amenities .
Asking : R 57 000 000 mil .
Call Duncan and Peter for a personal viewing .