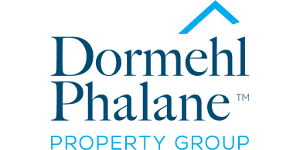
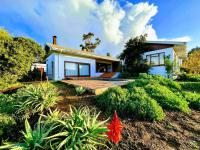
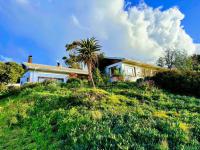
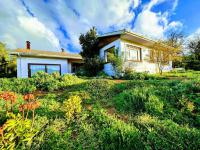
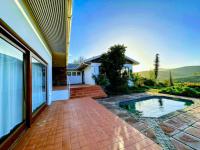
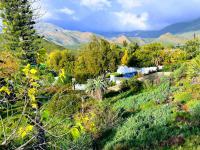
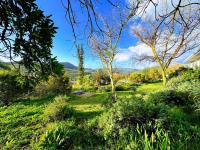
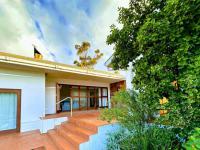
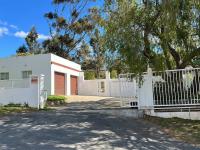
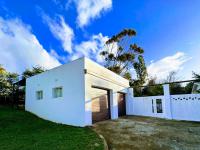
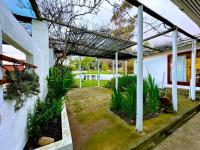
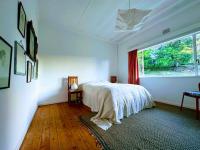
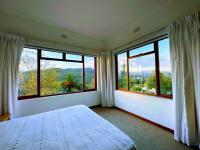
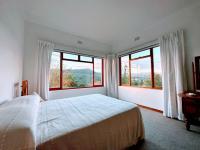
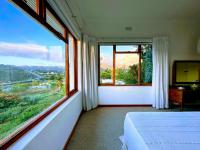
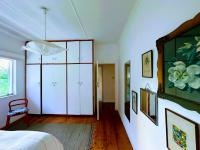
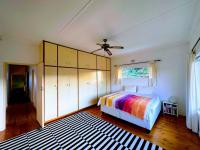
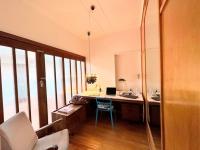
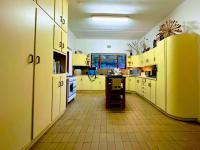
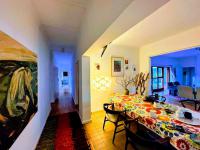
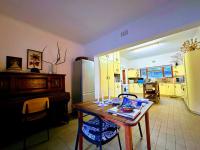
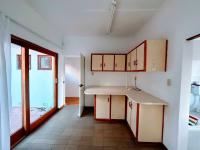
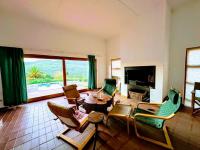
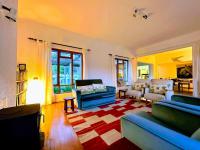
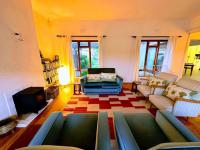
Ashton , Badshoogte , Bergsig , Bonnievale , Ceres , De Doorns , Greyton , Klapmuts , Klipheuwel , Laingsburg , Malgas , McGregor , Montagu , Rawsonville , Robertson , Suurbraak , Swellendam , Theewaterskloof , Touws River (Touwsrivier) , Tulbagh , Villiersdorp , Wolseley
This home was built for lifestyle, space, and future potential. Set against the majestic backdrop of the Langeberg Mountains and located just moments from the iconic Route 62, this executive property presents a rare opportunity to own one of Barrydaleâ??s most desirable and distinctive lifestyle estates. With sweeping views over the valley and mountains, three individually registered erven, and seamless indoor-outdoor living, this 4-bedroom home offers the ideal combination of comfort, style, and long-term investment [hidden] designed and immaculately maintained, the home welcomes you into a light-filled living space where the architecture invites openness and calm. The spacious layout flows naturally to a covered patio, a sparkling pool, and a dedicated family room complete with a built-in braai, the perfect place to unwind on warm summer evenings. From every angle, panoramic mountain views create a powerful connection to the surrounding landscape, offering daily moments of [hidden], a modern kitchen brings both function and elegance to the heart of the home. It leads effortlessly into the formal dining area and an expansive lounge, making the space ideal for entertaining and everyday living alike. Each of the four bedrooms is generously sized, with the main en-suite bedroom offering a luxurious coffee station, an inviting detail that enhances slow mornings and quiet privacy. A separate study provides the flexibility to work from home or enjoy a personal reading or creative [hidden] property spans nearly 4,000 square meters and is uniquely configured across three individual stands, all included in the sale. This provides excellent potential for future development, from adding accommodation units to establishing a boutique guesthouse or retreat or simply enjoying the space and privacy the estate already [hidden], the established, terraced garden is pet-friendly and thoughtfully landscaped, offering multiple pockets for relaxation, play, and connection with nature. Thereâ??s room to grow your own produce, entertain under the open sky, or enjoy peaceful solitude among indigenous trees and flowers. You can enjoy sipping sundowners on the veranda or gather for a braai with loved ones by the pool, this is a home made for slow living and unforgettable [hidden] features include air-conditioning throughout the home, fibre internet for seamless connectivity, and a fully integrated CCTV security system. The property is fully fenced and positioned in a quiet cul-de-sac, elevated above the road for privacy and uninterrupted views. A double garage, additional off-street parking for three cars, and well-placed storage and utility areas ensure that the home functions beautifully for modern [hidden] architectural design prioritises symmetry, flow, and light, with panoramic windows in every direction. This is a home that connects deeply with its environment, from the structure and materials to the way it frames the dra