R 59,815 pm for 20 years Numbers not adding up?

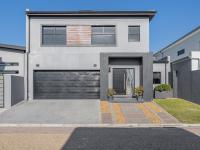
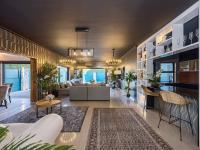
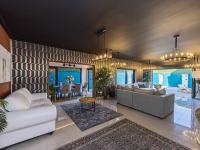
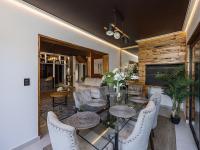
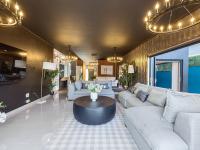
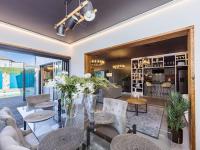
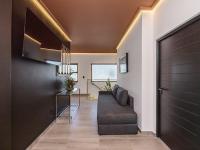
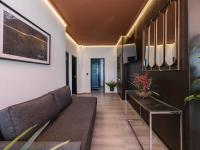
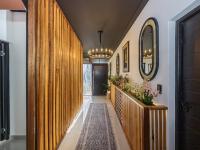
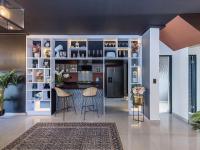
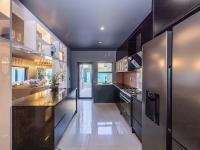
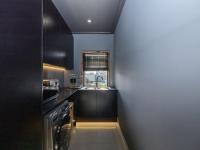
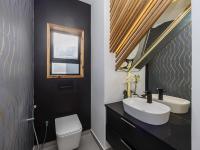
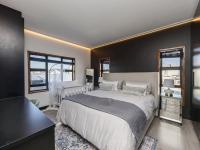
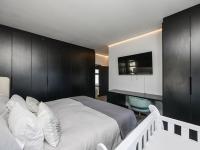
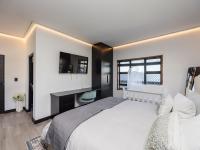
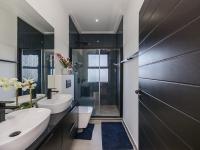
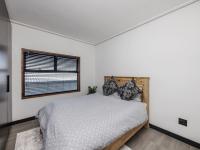
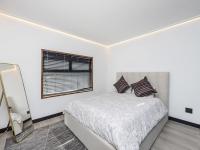
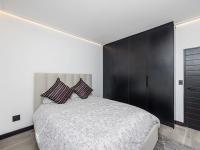
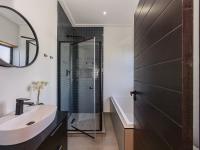
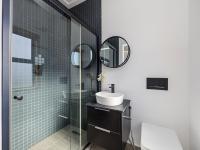
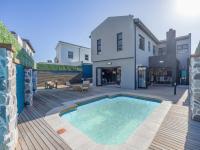
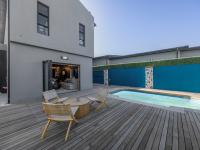
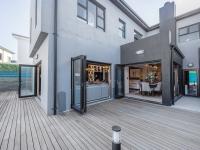
Atlantic Beach Golf Estate , Big bay , Bloubergstrand , Cape Farms , Dune Ridge , Duynefontein , Melkbosstrand , Sagewood , Sandown Estate , The Sandown , Van Riebeeckstrand
Blouberg Rise , Blouberg Sands , Bloubergrant , Burgundy Estate , Dunoon , Flamingo Vlei , Joe Slovo Park , Lagoon Beach , Milnerton , Milnerton Ridge , Montague Gardens , Parklands , Phoenix (Milnerton) , Richwood , Rugby , Sunningdale - CPT , Sunridge , Sunset Beach , Table View , Tijgerhof , West Beach , West Riding - CPT , Woodbridge Island
Nestled within the exclusive and secure Sagewood Estate, this breathtaking 4-bedroom, [hidden] residence is the epitome of contemporary luxury and effortless living. Thoughtfully designed with style, comfort, and functionality in mind, this home offers an unparalleled lifestyle for the modern family.
Ground Floor – A Masterpiece of Elegance & Functionality
Step into a seamless open-plan living space where sophistication meets practicality. The designer kitchen, complete with top-of-the-line appliances and a discreet butler’s pantry, flows effortlessly into the expansive dining and lounge area—ideal for both relaxed family living and entertaining in style.
An enclosed indoor braai room doubles as a sun-drenched sanctuary, perfect for year-round enjoyment. Sliding doors open onto a pristine pool area, creating a seamless indoor-outdoor experience that embodies the best of Cape Town living. A stylish guest powder room and a well-placed cloakroom complete this level with refined convenience.
Upper Level – Tranquility & Style
Ascending to the upper level, you’ll discover four spacious and light-filled bedrooms, each boasting sleek matte black built-in cupboards and contemporary finishes. The luxurious main suite offers a serene retreat with its private en-suite bathroom, while a beautifully appointed shared bathroom ensures comfort for the entire household.
Property Features:
- 4 Spacious Bedrooms
- [hidden] Bathrooms (Including a Stylish Guest Powder Room)
- Designer Kitchen with Butler’s Pantry
- Expansive Open-Plan Living & Dining Area
- Indoor Braai Room Flowing onto Pool Area
- Double Automated Garage with Direct Access
- Solar Panels & Inverter for Energy Efficiency
- Secure Estate Living in a Prime Location
Perfectly positioned within Sagewood Estate, this exceptional home offers security, sophistication, and seamless indoor-outdoor living. Don’t miss this rare opportunity—schedule a private viewing today!