
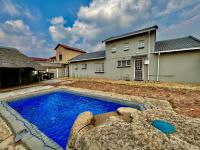
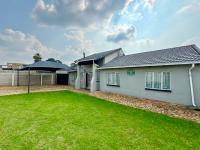
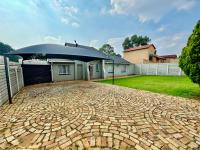
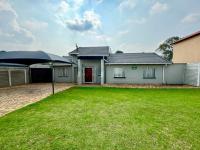
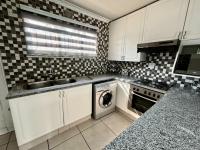
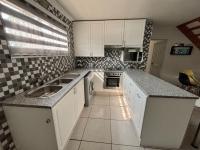
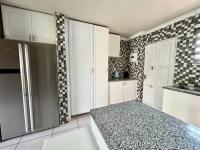
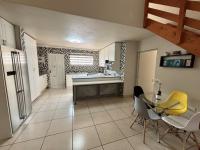
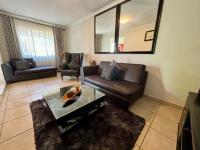
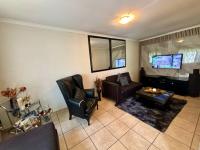
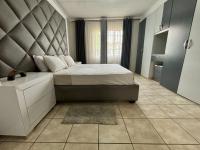
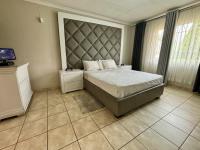
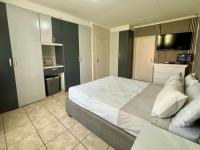
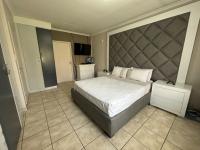
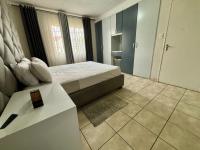
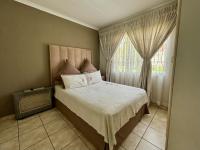
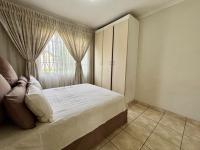

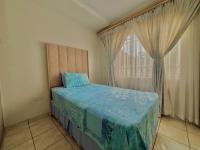
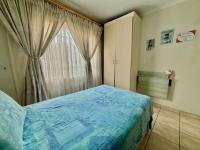
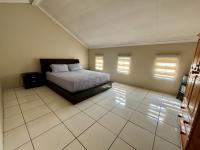
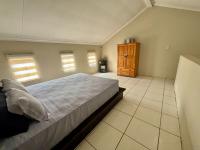
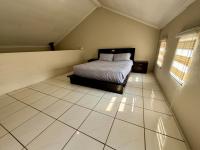
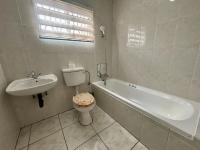
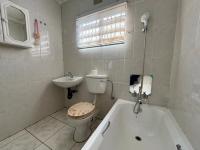
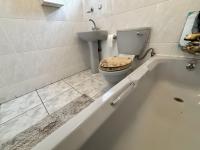
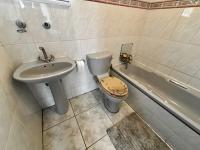
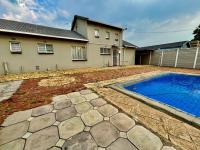
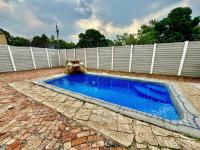
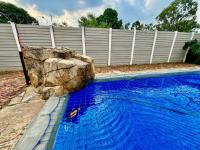
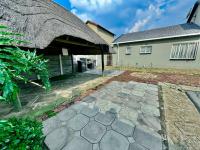
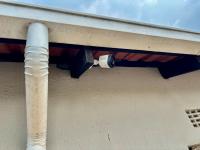
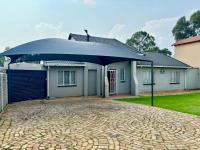
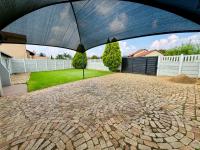
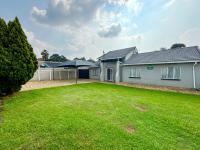
Booysens Reserve , Mondeor , Ormonde , Ridgeway , Robertsham , Rosettenville
Alberstville , Albertskroon , Aldarapark , Amalgam , Auckland Park , Berario , Bergbron , Blackheath - JHB , Bosmont , Braamfontein Werf , Brixton , Claremont - JHB , Coronationville , Cresta , Croesus , Crosby , Darrenwood , Delarey , East Town , Emmarentia , Fairlands , Florida Glen , Forest Town , Franklin Roosevelt Park , Greenside , Greenside East , Greymont , Homestead Park , Hurst Hill , Industria North , Industria West , Jacanlee , Kelland , Langlaagte North , Linden , Longdale , Martindale , Mayfair , Mayfair West , Melville , Micor , Montclare , Montgomery Park , Montroux , Newclare , Newlands - JHB , Northcliff , Paarlshoop , Parkhurst , Parktown , Parktown North , Parkview , Pierneef Park , Pine Park , Quellerina , Randpark , Richmond - JHB , Risidale , Riverlea - JHB , Robin Acres , Robin Hills , Robindale , Rossmore , Sophiatown , Sunnyside - JHB , Valeriedene , Victory Park , Waterval Estate , Westbury , Westcliff - JHB , Westdene (JHB) , Whiteridge , Wibsey Dip , Windsor , Windsor East , Windsor Glen , Windsor West
CHARMING THREE BEDROOM HOUSE IN ORMONDE | OPEN PLAN | LOFT |SWIMMING POOL |LAPA |CCTV &AND CONTROLLED ACCESS
Why to Buy?
- Three bedrooms with ample light and built in wardrobes
- Two Bathrooms one being onsuite bathroom to the main bedroom
- Modern kitchen with breakfast nook and granite countertops
- Spacious loft that doubles as a guest bedroom
- Open plan feel and vibe
- Thatched Lapa with built in braai stand for entertainment
- Sparkling blue swimming pool
- Automated gate and 24hr CCTV surveillance
- Ample parking space
- Storage and yard potential for property extension
Step into this charming three bedroom home in Ormonde, where comfort, character, and convenience blend seamlessly. With 24-hour surveillance and controlled access, this property offers both security and peace of mind. The open-plan entrance hall sets a welcoming tone, featuring a classic fireplace that adds warmth and charm. Flowing effortlessly into the dining area, this space is perfect for hosting guests or enjoying family meals.
The layout continues into the modern U-shaped kitchen, designed with sleek granite countertops, white cabinetry, and a striking black, white, and grey backsplash. A stylish extended breakfast nook provides additional seating, making it the heart of the home. The kitchen also includes space for a double-door fridge, a four-plate electric stove with an extractor, a built-in oven, and a designated area for a washing machine offering both practicality and style.
From the dining area, the home extends into a cozy yet inviting lounge, an intimate retreat perfect for relaxation and entertainment. A staircase leads to the versatile loft, which is currently used as an additional bedroom but can easily serve as a home office, study, or extra lounge spac