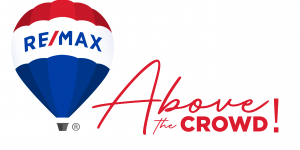
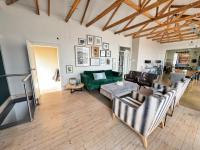
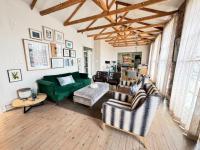
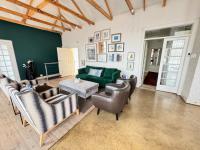
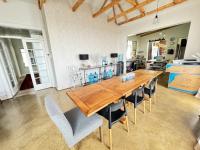
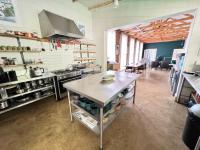
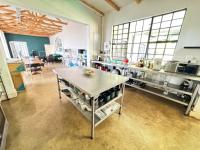
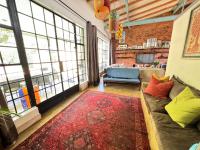
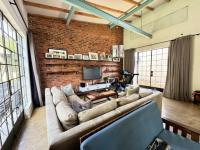
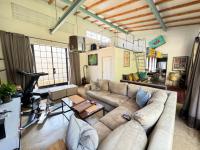
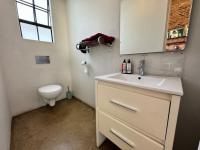
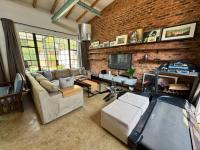
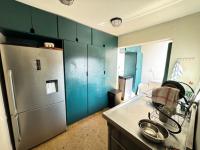
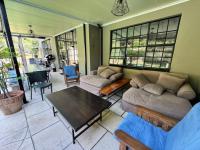
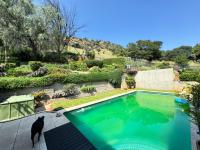
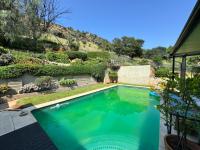
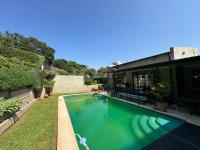
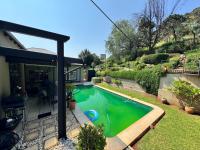
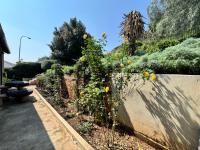
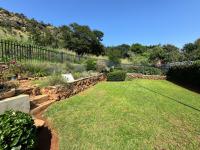
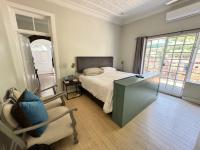
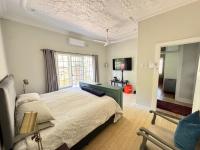
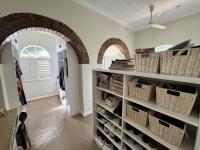
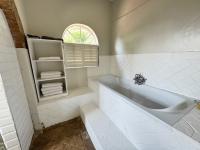
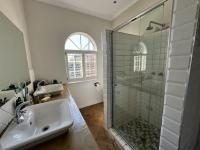
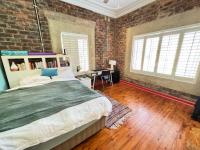
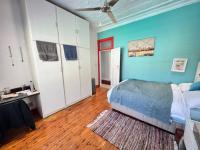
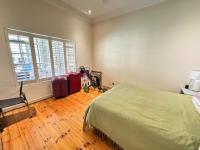
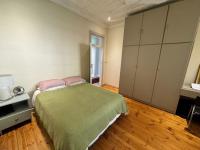
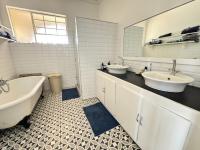
Bezuidenhout Valley , Cyrildene , Dewetshof , Kensington - JHB , Observatory - JHB , South Kensington
Activia Park , Airport Park , Alexandra , Buccleuch , Buurendal , Clarenspark , Corlett Gardens , Croydon , Dawnview , De Klerkshof , Delville , Denlee , Dorelan , Dowerglen , Driehoek , Dunsevern , Dunvegan , Eastleigh , Eden Glen , Elandsfontein , Elmapark , Elsburg , Emerald Estate , Essexwold , Estera , Far East Bank , Fishers Hill , Founders Hill , Frankenwald , Geldenhuis Estate S.H. , Georgetown , Gerdview , Germiston South (Industries EA) , Gosforth Park , Greenstone Hill , Harmelia , Henville , Highway Gardens , Homestead , Hurlyvale , Illiondale , Isandovale , JP Bezuidenhout Park , Jupiter , Klippoortje , Klopperpark , Knights , Kruinhof , Lakeside - (Vereeniging) , Linbro Park A.H. , Longlake , Longmeadow Business Estate , Malvern , Marais Steyn Park , Marlands , Meadowbrook , Meadowdale , Modderfontein , Morninghill , Oriel , Parkhill Gardens , Pirowville , Rembrandt Park , Rembrandt Ridge , Rustivia , Sebenza , Senderwood , Simmerfield , Solheim , St Andrews , Sunnyrock , Symhurst , Thornhill Estate , Tunney , Ulana Park , Union , Wannenburghoogte , Webber , Westberry Gardens , Westfield , Westlake Eco-Estate , Westlake View , Wilbart , Woodmere , Wychwood
Welcome to this character-filled Kensington home that seamlessly blends style, space, and functionality.
As you enter, you’re greeted by a formal lounge that flows effortlessly into an open-plan dining area with space for a 10-seater table. The kitchen, with its industrial flair, is both stylish and practical. Featuring a gas stove, pantry cupboards, space for an extra-large fridge, and a scullery that accommodates three appliances. Adjacent is an outdoor laundry drying area.
Another seating area just off the kitchen looks out to the sparkling pool and lush, established garden through massive glass-paneled doors, allowing natural light to flood in.
The TV lounge boasts a striking brick feature wall, while a guest toilet and an upstairs versatile loft-style space, perfect as a playroom, studio, or additional living area, overlook the main lounge below.
Parking is available for three cars, and there’s a dedicated office space with air conditioning for those who work from home.
One of the standout features of this home is the outdoor entertainment area, with various seating options, couches, and dining furniture arranged around the pool. It's a perfect space for hosting family and friends, complete with a built-in braai and garden views.
The master bedroom offers a tranquil retreat with air conditioning, a private seating area overlooking the garden, a walk-through wardrobe, and a full en-suite bathroom with both shower and bath.
The second and third bedrooms both feature fans, French blinds, built-in cupboards, and lovely views of the pool. All bedrooms have classic high-pressed Kensington ceilings.
The family bathroom includes both a bath and shower, plus a fan for added comfort.
Downstairs, the basement level offers even more flexibility with two rooms and a bathroom (shower and toilet), currently used as a workshop but easily convertible into a guest suite, gym, or creative [hidden];