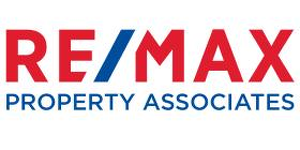
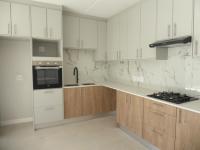
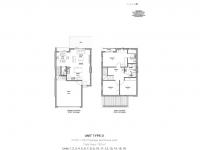
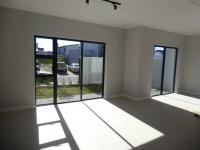
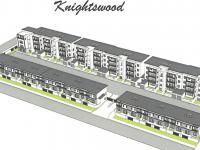
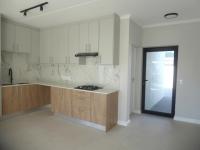
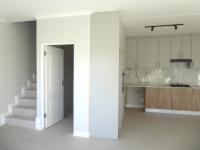
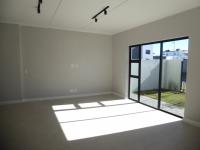
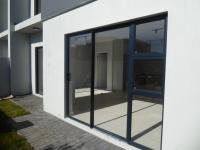
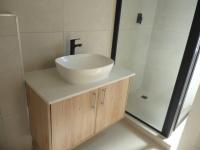
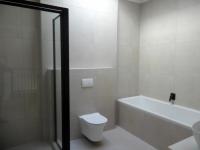
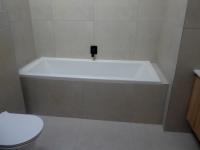
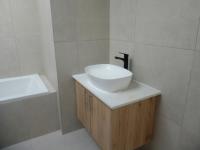
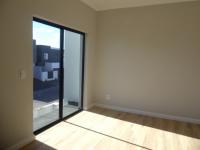
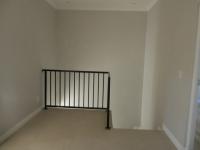
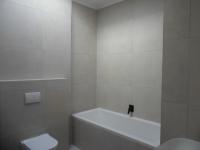
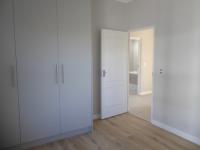
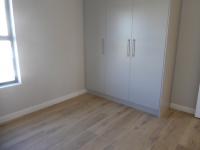
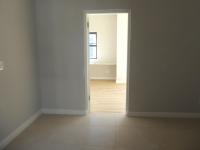
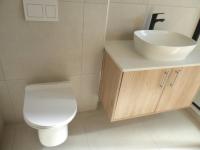
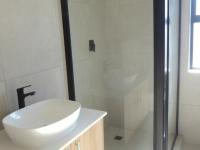
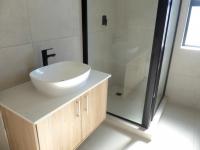
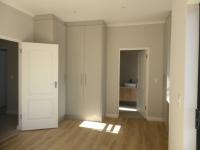
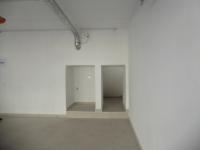
Atlantic Beach Golf Estate , Big bay , Bloubergstrand , Cape Farms , Dune Ridge , Duynefontein , Melkbosstrand , Sagewood , Sandown Estate , The Sandown , Van Riebeeckstrand
Blouberg Rise , Blouberg Sands , Bloubergrant , Burgundy Estate , Dunoon , Flamingo Vlei , Joe Slovo Park , Lagoon Beach , Milnerton , Milnerton Ridge , Montague Gardens , Parklands , Phoenix (Milnerton) , Richwood , Rugby , Sunningdale - CPT , Sunridge , Sunset Beach , Table View , Tijgerhof , West Beach , West Riding - CPT , Woodbridge Island
We are proud to introduce Knightswood Estate in Sought after Sandown. (Currently under Construction)
KNIGHTSWOOD DUPLEX TOWN HOUSES ~ 16 UNITS AVAILABLE
NO TRANSFER DUTY PAYABLE
This new developement, by one of our top developers, is now selling for occupation in August 2025.
Conveniently situated close to public transport, top schools and every amenity you might need. The beach is just a short drive away.
The development consists of 63 units in total and offers a variety of accomedation. There are aparments with views of Table Mountain, as well as duplex town houses with gardens, facing north. The best of both worlds wrapped up in a secure enviroment.
The Town House Duplex units offers a sunny and bright North facing orientation. The spacious living area comprises the lounge, dining room and kitchen and flows to the garden with sliding doors. Floor are tiled and the modern open plan kitchen has quartz countertops and stunning backsplashes. There is a guest cloakroom on the ground floor. The double garage offers direct access into the entrance hall and also has space plumbed for your washing machine and a bit of storage space.
The first floor landing has space for a linen closet and could accomedate a small desk area. The first floor offers three spacious bedrooms, a full family bathroom and the master bedroom has an en-suite bathroom and balcony.
Knightswood offers modern design with top quality finishes such as trendy large tiles in the living areas, laminate floors in the bedrooms, high quality sanitary warre and quartz countertops.
The develeoment consists of 16 Duplex townhouses, 5 blocks of 3 bedroom apartments, one block of 2 and 4 bedroom apartments. Every apartment has secure parking, with cell to gate access control, . Each unit has pre-paid electricity and water, 150 litre geysers and will be fibre ready.
Please note that there is no transfer duty payable but conveyancing fees plus bond registration fees is for the account of the purchaser.
The pictures used is from a previous developemnent by the same developer and may not be an exact reflection of the the end product.
Please contact me for a private viewing and consultation.