R 29,417 pm for 20 years Numbers not adding up?

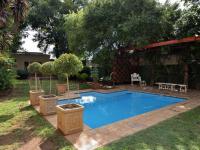
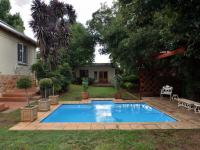
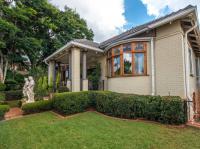
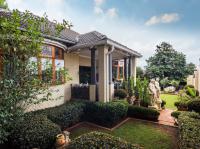
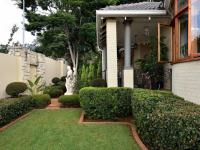
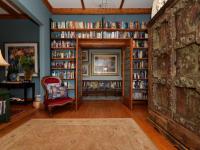
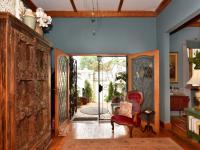
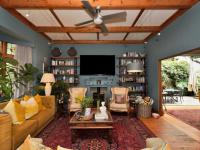
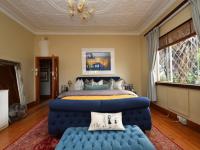
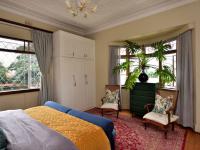
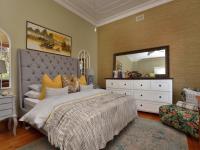
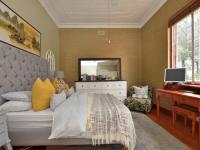
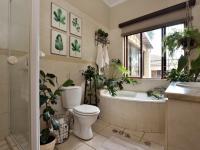
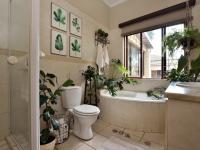
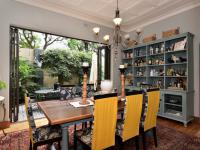
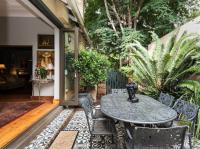
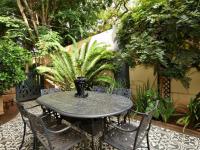
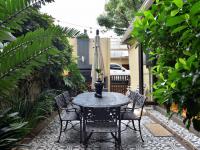
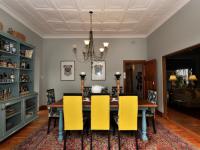
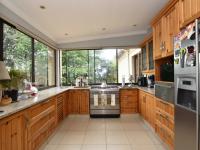
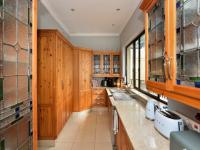
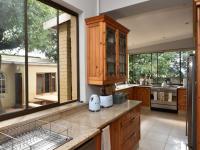
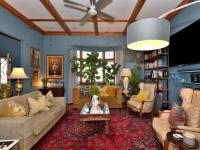
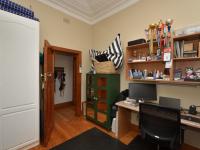
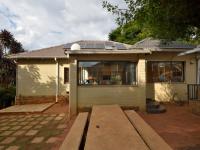
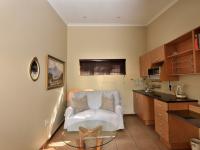
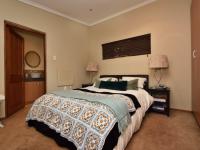
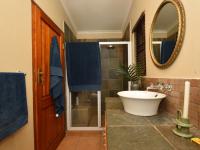
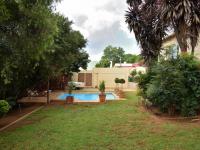
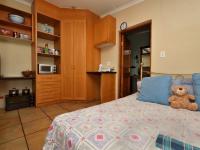
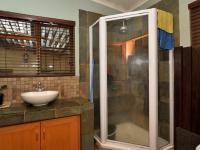
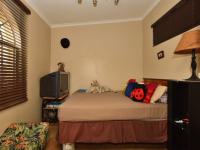
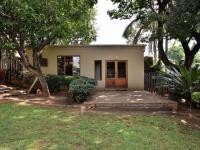
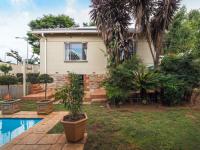
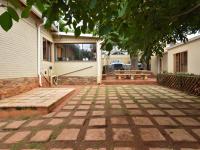
Bezuidenhout Valley , Cyrildene , Dewetshof , Kensington - JHB , Observatory - JHB , South Kensington
Activia Park , Airport Park , Alexandra , Buccleuch , Buurendal , Clarenspark , Corlett Gardens , Croydon , Dawnview , De Klerkshof , Delville , Denlee , Dorelan , Dowerglen , Driehoek , Dunsevern , Dunvegan , Eastleigh , Eden Glen , Elandsfontein , Elmapark , Elsburg , Emerald Estate , Essexwold , Estera , Far East Bank , Fishers Hill , Founders Hill , Frankenwald , Geldenhuis Estate S.H. , Georgetown , Gerdview , Germiston South (Industries EA) , Gosforth Park , Greenstone Hill , Harmelia , Henville , Highway Gardens , Homestead , Hurlyvale , Illiondale , Isandovale , JP Bezuidenhout Park , Jupiter , Klippoortje , Klopperpark , Knights , Kruinhof , Lakeside - (Vereeniging) , Linbro Park A.H. , Longlake , Longmeadow Business Estate , Malvern , Marais Steyn Park , Marlands , Meadowbrook , Meadowdale , Modderfontein , Morninghill , Oriel , Parkhill Gardens , Pirowville , Rembrandt Park , Rembrandt Ridge , Rustivia , Sebenza , Senderwood , Simmerfield , Solheim , St Andrews , Sunnyrock , Symhurst , Thornhill Estate , Tunney , Ulana Park , Union , Wannenburghoogte , Webber , Westberry Gardens , Westfield , Westlake Eco-Estate , Westlake View , Wilbart , Woodmere , Wychwood
Nestled behind high walls and lush greenery, this uniquely charming home invites you in through a tranquil entrance seating area leading to a grand open-plan hall. The spacious lounge is bathed in natural light and features statement lighting, a ceiling fan, and a cozy wood-burning fireplace, perfect for relaxing evenings.
Down the passage, you'll find a fully modernized bathroom with both a bath and a shower, serving three well-appointed rooms. The main and second bedrooms are north facing, with large windows and built-in cupboards. The third room, currently used as a home office, includes ample cupboard space and a skylight that brings in beautiful overhead light.
The dining area easily accommodates an 8-seater table and opens with stackable doors to an exceptional outdoor entertainment area. With a built-in braai, ambient feature lighting, towering trees, and total privacy, it’s the ideal space for hosting unforgettable gatherings.
The kitchen is both stylish and functional, with a charming pine finish, a 5-plate gas burner, double sink, salad prep sink, and a generous appliance pantry. There's also space for a double-door fridge. Sunlight pours in through aluminum sliding windows, creating a warm, inviting atmosphere throughout the day.
Additional Features Include:
Cottage 1 is a private one-bedroom unit with a sunny kitchen and breakfast nook, built-in cupboards, and a bathroom with a shower.
Cottage 2 offers flexibility with space for two beds, built-in cupboards, and its own bathroom with a shower and toilet. Ideal for guests, extended family, or rental income.
The swimming pool area is a true sanctuary, with elegant seating for afternoon lounging. Just outside the kitchen, a majestic oak tree shades a peaceful concrete bench. A perfect morning coffee spot.
This home, lovingly maintained, radiates personality, warmth, and a sense of belonging. It’s more than just a property. It’s a lifestyle!