
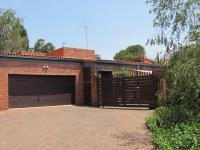
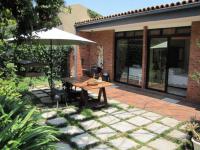
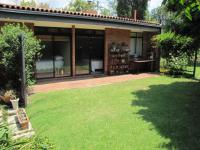
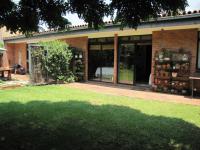
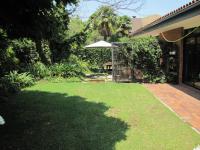
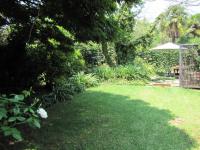
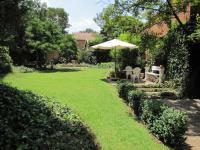
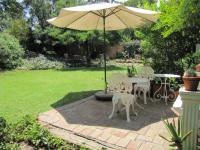
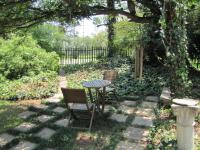
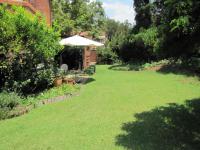
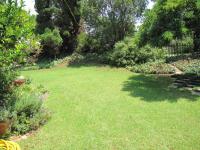
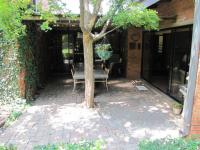
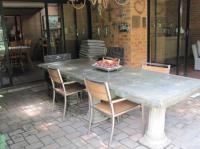

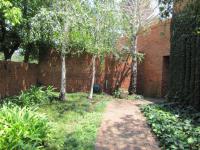

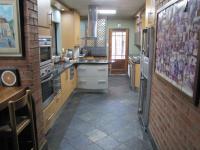
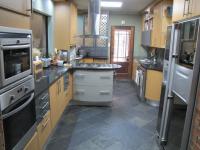
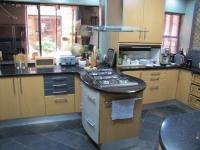
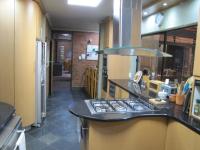
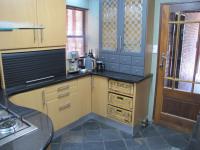
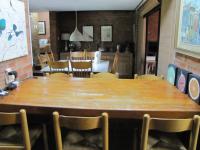
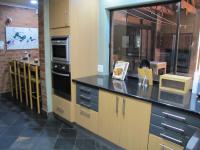
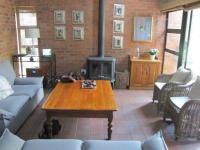

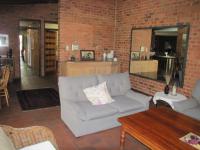
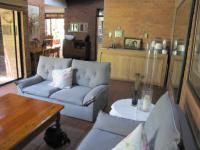
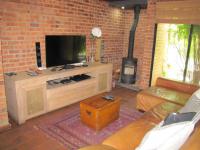
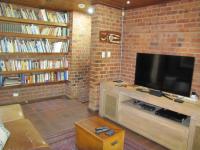
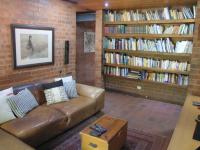
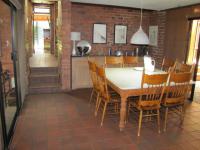
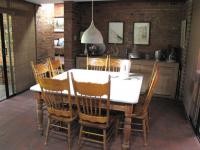
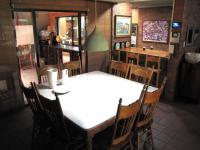
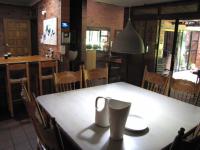
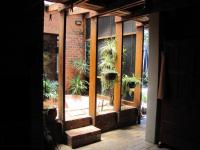
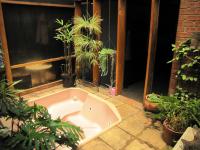
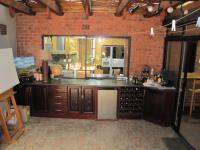
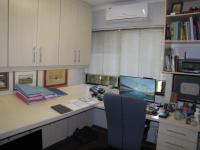
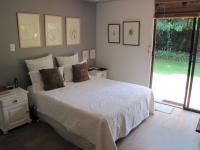
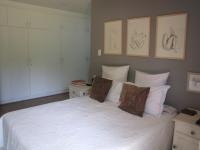
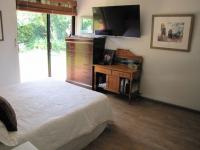
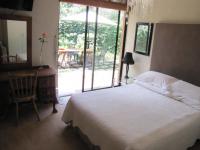
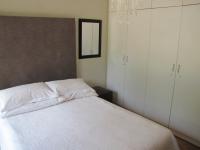

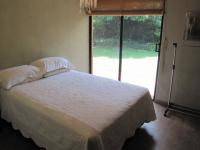
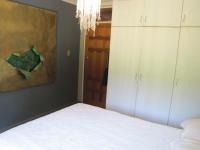
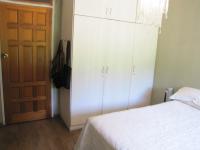
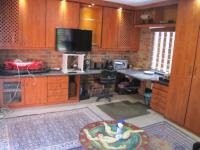
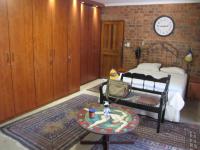
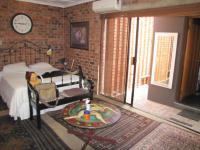
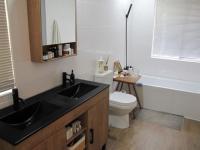
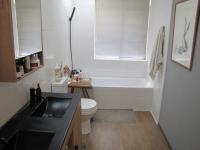
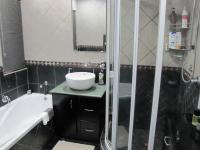
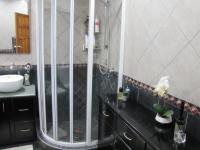
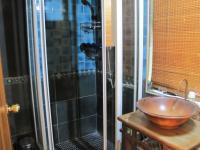
Aerovaal , Bloempark AH , Bonanne , Bophelong , Dreamland AH , Falcon Ridge , Flora Gardens , Helderstrome AH , Homer , Lamont Park AH , Lasiandra AH , Leeuhof , Lochvaal , Noordloch AH , Peacehaven , Powerville Park , Roods Gardens AH , Rosashof AH , Rust Ter Vaal , Rusticana AH , Sharpeville , Sky City , Sylviavale AH , Theoville AH , Tshepiso , Tshepong , Unitas Park , Vaalview AH , Vanderbijlpark , Vereeniging , Vereeniging NU
Althea AH , Arcon Park , Bergsig - Heidelberg , Bolton Wold , Buyscelia AH , Daleside , De Deur , De Deur Estates , Devon , Drieziek , Drumblade AH , Duncanville , Endicott AH , Evaton , Evaton Small Farms , Evaton West , Fleurdal , Gardenvale A.H , Garthdale A.H , Glen Donald A.H , Goba , Golden Gardens , Golf Park , Greenfields , Heidelberg - GP , Henley-on-Klip , Highbury , Homelands AH , Homestead Apple Orchards AH , Jordaanpark , Kanana Park , Klip River , Klipwater , Kookrus , Kwenele , Magagula Heights , Mamello , Meyerton , Mngadi , Mooilande AH , Nelsonia AH , Nooitgedacht IR , Ohenimuri , Olifantsvlei , Orange farm , Overkruin , Palime , Ratanda-JHB , Rensburg , Risiville , Riversdale , Rothdene , Savanna City , Schoongezicht AH , Sebokeng , Sonland Park , Stretford , The Balmoral Estates , Three Rivers , Vaal Oewer , Vaalmarina , Valley Settlement , Van Der Merwes Kroon , Waldrift , Walkers Fruit Farms SH , Walkerville , Waterdal AH , Zuurfontein
The attractive face brick home is a true masterpiece of architectural design with one-of-a-kind facets and features, and is situated in the heart of an upmarket area.
As you step inside, you'll be greeted by a semi open plan layout that incorporates the formal lounge and dining areas. From here sliding doors give way to a seamless integration of indoor and outdoor living spaces which includes an outside patio, indoor entertainment area with a built-in braai and a central jacuzzi with sky lighting, there is also a walk-through family [hidden];
The kitchen is a delight for home chefs, boasting ample beautiful cabinetry, granite stone counter tops, a built-in convection oven and microwave, an island with a built-in gas stove, an extractor fan and a four-seater breakfast nook that overlooks the dining area.
Adjacent to the kitchen is a separate laundry with built-in cupboards.
The cosy bedrooms with sliding doors to the back garden are a comfortable size and have built-in cupboards. The master bedroom has an en-suite bathroom, and the second bathroom services the two remaining bedrooms.
There is direct access to the bachelor flatlet from the main house. It is generously sized and has ample-built-in cupboards, a kitchenette and bathroom.
The property is further capped-off by a study room, plugs with USB ports, solar power, four ‘hot’ spot wi-fi areas, a well-established garden with sprinklers, a 5000-litre back-up water tank, two indoor fireplaces, outside toilet with hand basin, a double automated garage, a single shade carport and two outside parking areas.
Security is an access gate to the cul-de-sac area, gate intercom with a camera, CCTV, alarm and electric fencing.
Whether you're seeking this property as a luxurious primary residence or as an investment to produce an incredible and exponential lucrative income, don't miss the opportunity to own this extraordinary living experience where natural beauty and luxury home living seamlessly merge. This home is a testament to architectural ingenuity and an invitation to live life at the highest level.
Get in touch today to schedule a private, confidential and exclusive viewing.