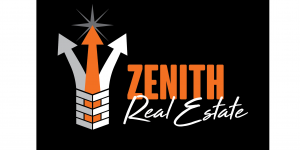
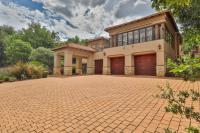
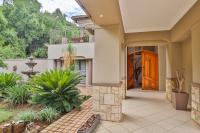
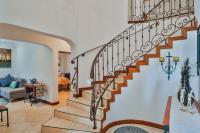
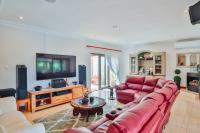
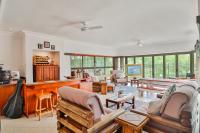
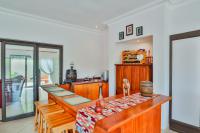
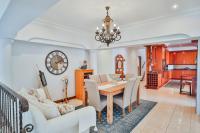
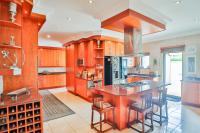
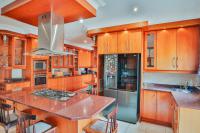
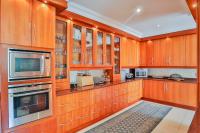
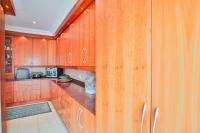
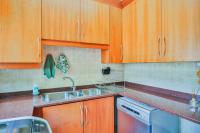
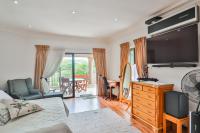
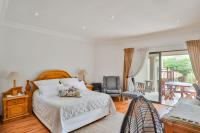
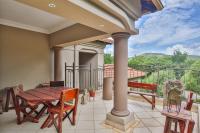
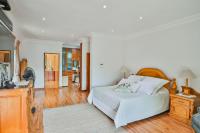
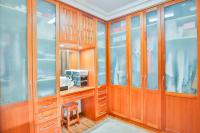
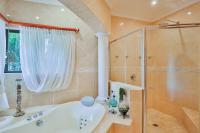
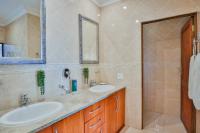
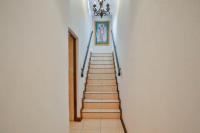
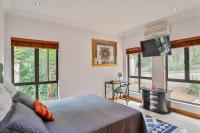
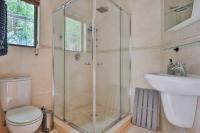
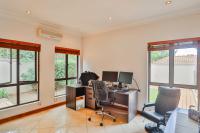
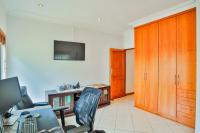
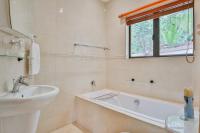
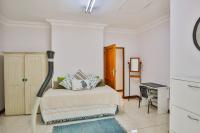
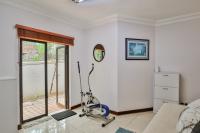
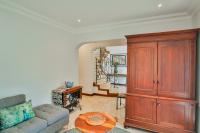
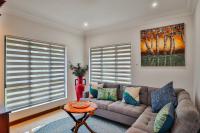
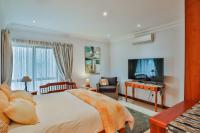
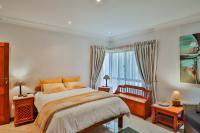
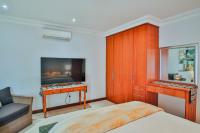
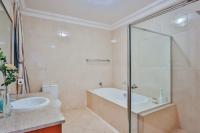
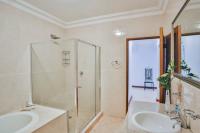
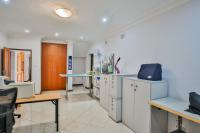
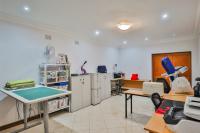
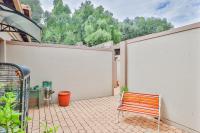
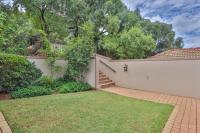

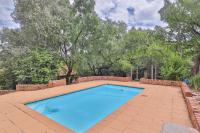
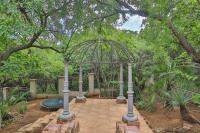
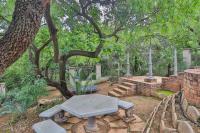
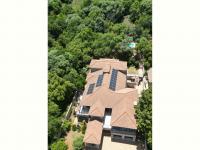
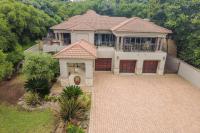
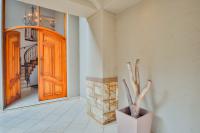
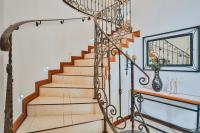
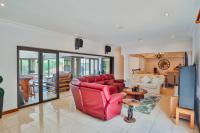
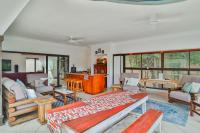
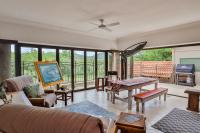
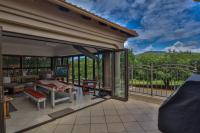
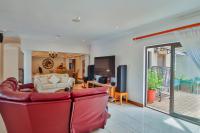
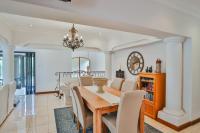
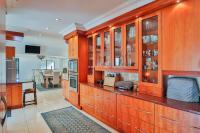
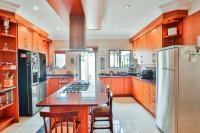
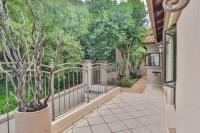
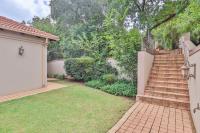
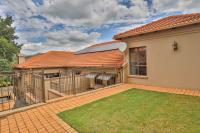
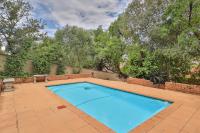
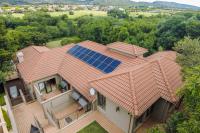
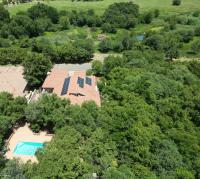
Birdwood Estate , Bushveld View Estate , Caribbean Beach Club , Estate D' Afrique , Everglades , Gateway Manor , Hartbeespoort , Ifafi , Kosmos , Kosmos Ridge , Magalies Golf Estate , Meerhof , Melodie , Pecanwood Estate , Port D Afrique , Schoemansville , The Coves , The Islands Estate , Ville d` Afrique , West Lake Country and Safari Estate , Xanadu Eco Park
Baillie Park , Balkfontein , Beestekraal , Bloemhof , Boitekong , Boitumelong , Bray , Buffelspoort , Christiana , Coligny , Dassierand , Delareyville , Derby , Die Bult , Driefontein , Fochville , Golf View , Grimbeek Park , Groot Marico , Hartebeesfontein , Ikageng , Itsoseng , Kanana , Kanonierspark , Kgetlengrivier NU , Khuma , Koedoespruit , Kokosi , Koster , Leeudoringstad , Lehurutshe , Lethlabile , Lichtenburg , Lokaleng , Lourenspark , Mafikeng , Makwassie , Marikana , Meriting , Meriting unit 3 , Miederpark , Mmabatho , Modimola , Mogwase , Montshiwa Unit 2 , Mooinooi , Naauwpoort (NW) , Olifants Nek , Orkney , Ottosdal , Ottoshoop , Pilanesberg , Potchefstroom , Promosa , Pudimoe , Retiefs Park , Sannieshof , Schweizer Reneke , Shalimar Park , Sonop , Stella , Stilfontein , Swartruggens , Van Der Hoff Park , Ventersdorp , Vryburg , Vyfhoek AH , Waterberry Estate , Wedela , Wigwam , Witpoort , Wolmaransstad , Zeerust
Nestled in an unparalleled setting, this magnificent three-level residence offers an exclusive lifestyle surrounded by nature. Three sides of the property border lush greenbelts, ensuring privacy, tranquility, and uninterrupted views of a breathtaking indigenous forest. With only one neighboring property, this home is a rare find in the prestigious Xanadu.
A Grand Entrance & Versatile Ground Level:
As you step through the impressive entrance, you are welcomed into an elegant private lounge, perfect for intimate gatherings. To the side, a well-appointed guest suite with a full bathroom ensures comfort and convenience for visitors.
On the right, an expansive hobby room offers endless possibilities—whether for crafting, fitness, or a private studio. A large, lockable storeroom provides ample storage space, while a walk-in fire-resistant safe offers a secure place for documents etc. This section also boasts a private entrance from the outside, making it ideal for conversion into a professional home office or even a separate living space.
The home’s triple garage offers more than just parking; it features an extended workshop area, catering to those who enjoy hands-on projects and ample storage.
An Open-Plan Sanctuary on the Second Level:
Ascending the striking iron balustrade staircase, you arrive at the heart of the home—a spacious, light-filled open-plan living area that effortlessly combines style and functionality.
The TV lounge, dining room, and entertainment area flow seamlessly into an absolutely stunning, chef’s dream kitchen. Boasting an abundance of cupboards, a high-end gas hob, premium ovens, and beautifully designed workspaces, this kitchen is truly the soul of the home. A discreetly tucked-away scullery and laundry area add to the practicality, while a private outdoor space adjacent to the kitchen provides the perfect spot for a charming kitchen garden.
For those who love to entertain, the expansive family room extends to a spectacular patio, where floor-to-ceiling sliding windows and doors open entirely, immersing you in the surrounding forest. This serene setting is perfect for enjoying a morning coffee, hosting a lively braai, or simply unwinding in nature’s embrace.
The luxurious main bedroom is a private retreat, offering two balconies with breathtaking views, a spacious walk-in closet with elegant glass doors, and a stunning en-suite bathroom featuring a spa bath, a generous shower, and his-and-hers basins. A separate toilet adds an extra touch of convenience. Nearby, a stylish guest toilet ensures visitors have their own facilities without intruding on the private areas of the home.
Top-Level Comfort & Outdoor Bliss:
On the uppermost level, three well-appointed bedrooms provide ultimate comfort. Two of these bedrooms feature en-suite bathrooms—one with a shower, the other with a bath—while the third room offers versatility as a bedroom, study, or homework space for children. These rooms overlook the outdoor ente