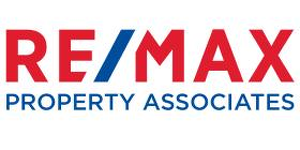
Atlantic Beach Golf Estate , Big bay , Bloubergstrand , Cape Farms , Dune Ridge , Duynefontein , Melkbosstrand , Sagewood , Sandown Estate , The Sandown , Van Riebeeckstrand
Blouberg Rise , Blouberg Sands , Bloubergrant , Burgundy Estate , Dunoon , Flamingo Vlei , Joe Slovo Park , Lagoon Beach , Milnerton , Milnerton Ridge , Montague Gardens , Parklands , Phoenix (Milnerton) , Richwood , Rugby , Sunningdale - CPT , Sunridge , Sunset Beach , Table View , Tijgerhof , West Beach , West Riding - CPT , Woodbridge Island
No transfer duty payable. Conveyancing fees for registration and bond is for the account of the purchaser.
This new double storey home, is situated in the new section of Sandown, to the North, developing at a rapid rate.
Located in a quited crescent, it is the ideal family home for easy livingn, in this sought after enclave of the new suburb.
Very spacious open plan living areas incorporate the lounge , dining room and kitchen, and flows to the private, sunny garden and open patio, with braai area.
The kitchen offers a modern layout with top and bottom cupboards and a scullery plumbed for your appliances. A guest bedroom is situated on the ground floor, with sliding doors to the garden. An adjacent bathroom featuring a shower, basin and toilet, also doubles as a guest cloakroom.
The top floor offers a further three bedrooms, a study nook, a full family [hidden] master suite offers an en-suite bathroom and loads of cupboard space. A linen closet is also situated on the top floor landing.
The automated double garage has direct access to the home for security and convience.
Call me for a private viewing to be the firts owner of this new home.