
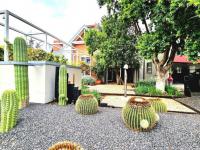
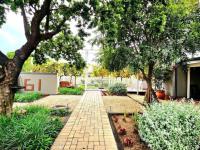
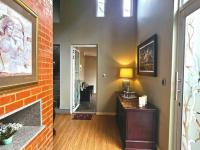
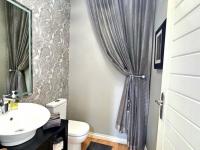
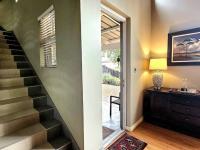
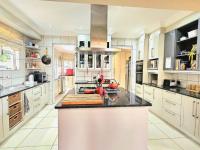
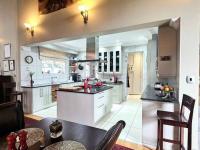
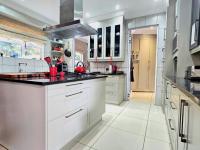
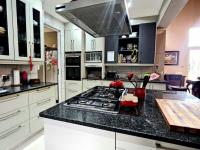
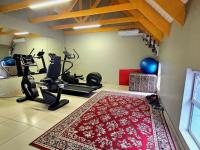
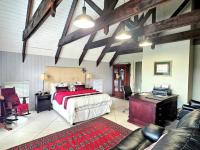
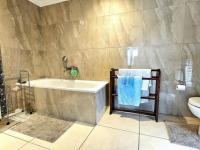
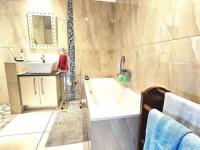
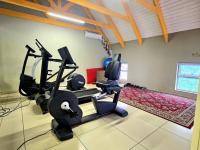
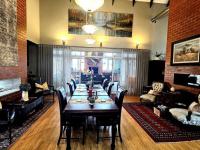
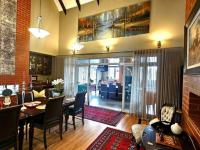
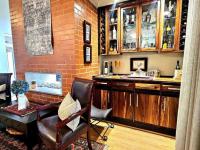
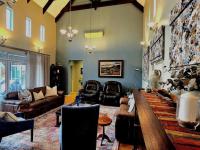
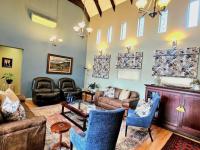
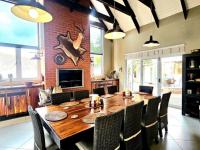
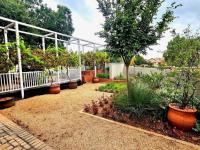
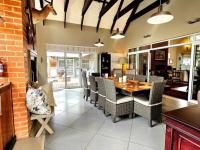
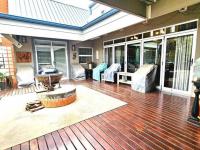
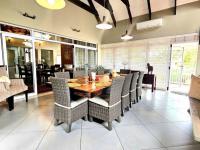
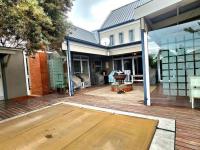
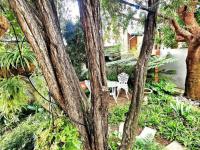
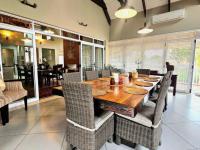
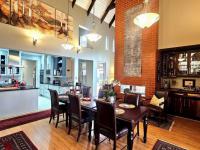
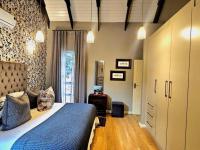
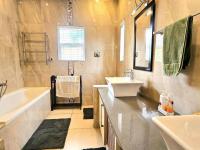
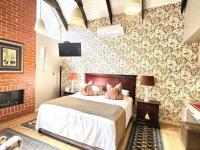
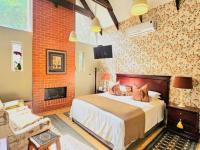
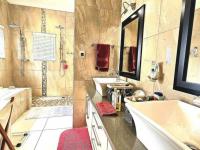
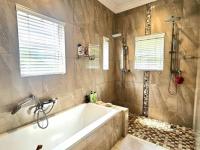
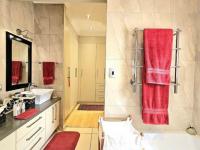
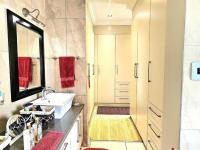
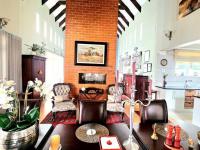
Centurion Central , Die Hoewes , Lyttelton , Lyttelton AH , Zwartkop
Bronberrik , Centurion Golf Estate , Clubview , Cornwall Hill , Doringkloof , Eco-Park Estate , Hennopspark , Heritage Hill , Highveld , Highveld Techno Park , Irene , Irene Farm Villages , Irene View Estate , Kloofsig , Louwlardia , Lyttelton Manor , Midfield Estate , Midlands Estate , Midrand Estates , Midstream Estate , Pierre van Ryneveld , Southdowns Irene Country Farm , Tamara Park , Zwartkops Golf Estate
RETIRE LIFESTYLE THAT WILL MEET YOUR DISCERNING [hidden] are MULTIPLE reasons why you should invest in [hidden] When you are retired, it is important to secure a home that offers a solution to many of your needs. We offer:SECURITYTRANQUIL SURROUNDINGSUPMARKET LIFESTYLEMEDICAL SUPPORT SERVICES â?? 24 hourCONVENIENT SHOPPING WHICH INCLUDES TRANSPORT BY BUS TO THE LOCAL SHOPPING CENTRESECURE PARKS AND WALKING TRAILSLOCATED CLOSE TO MEDICLINIC HOSPITALACTIVITIES DESIGNED TO ENSURE INTERACTION WITH THE RETIRED COMMUNITYMake your golden years, your best years because you deserve all the luxury you have worked for all your life. This MOSTLY SINGLE LEVEL level property is fitted with aluminium doors and windows, it is extremely neat and offers the ultimate retired lifestyle. Located in the popular Full Title Retire section of Midstream. When entering the property you are greeted with a water wise Cactus garden , the street view will leave you in awe! The entrance hall is located for privacy, as you make your way to the living rooms, your eyes are drawn to the double volume living rooms with exposed trusses , focal lighting is meticulously positioned to draw your attention. The kitchen is well designed with light cabinetry and various built-in fittings , the big centre island has an extended granite top which serves as a lovely serving area. The entertainment patio which flows directly from the dining room is very spacious and offers stacker doors on either sides, taking you to pause areas for your [hidden] master bedroom with en-suite is suitably located on the lower level together with a guest suite and living rooms . The upstairs guest bedroom offers luxury accommodation with a generous room, beautiful en-suite and has access to the gym/ living area / generous study located perfectly for privacy. Here a sliding door allows for beautiful fresh air to be enjoyed . ELEVATED FITTINGS AND FIXTURES INCLUDE THE FOLLOWING:Fire place in the living room and master bedroom Pool and a SaunaAutomated irrigationLovely boma area in a private stoep area, enclosed from all views of neighbours. Air conditionersSeparate guest cloakroomKNOWN FOR THE MOST IMPRESSIVE CACTUS GARDEN OF THE SUBURB, this property will offer a lifestyle of luxury to anyone over the age of 50 who has no children living in permanently. Call Leapfrog Properties Midstream Estate to view, we would love to meet you.***rates and taxes are an estimate******cats are not permitted in Midstream Estates***