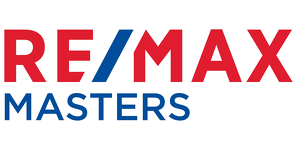
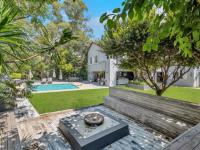
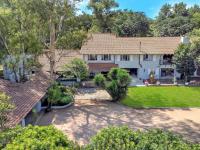
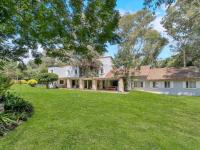
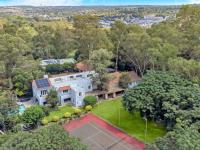
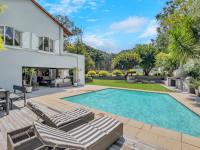
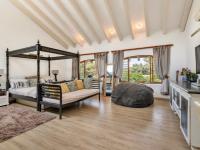
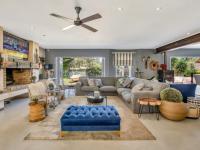
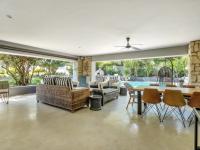
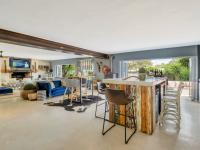
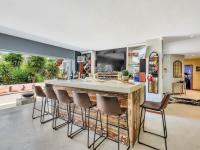
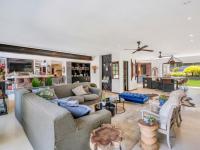
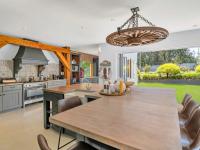
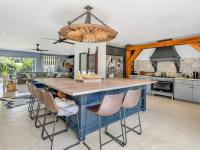
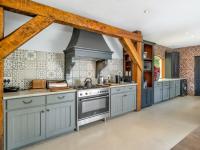
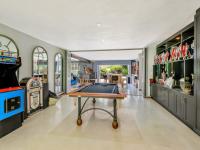
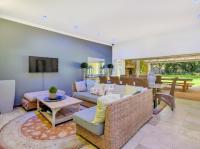
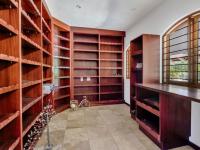
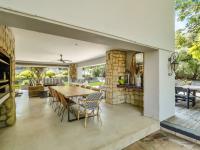
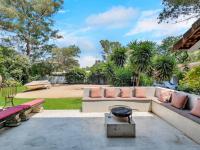
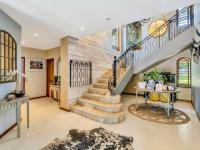
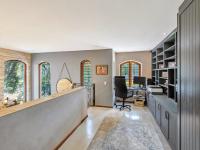
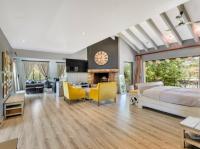
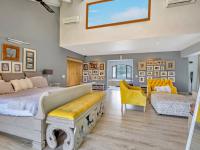
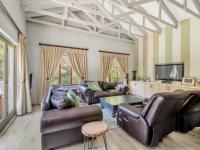
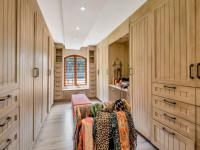

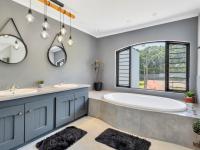
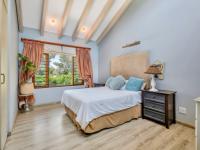
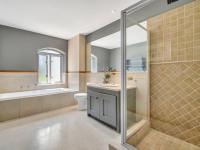
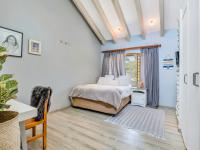
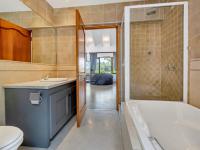
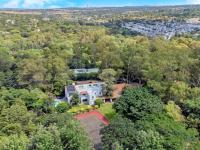
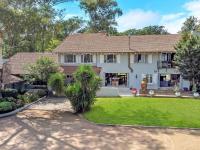
Blue Hills , Blue Hills 397-Jr , Bridle Park AH , Clayville , Clayville East , Crescent Wood Country Estate , Erand , Erand Gardens , Midrand , Midridge Park , Noordwyk , Olifantsfontein , Randjesfontein , Randjespark , Saddlebrook Estate , Sagewood , Summerset , Waterfall Hills Mature Lifestyle Estate
Country View , Crowthorne AH , Dainfern , Dainfern Ridge , Dainfern Valley , Diepsloot , Jukskei View , Kyalami A.H , Kyalami Business Park , Kyalami Circuit , Kyalami Estates , Kyalami Gardens , Kyalami Hills , Riverside View , Tanganani, Diepsloot , Treesbank AH , Vorna Valley , Waterfall Country Village , Waterval City
Nestled in the heart of the prestigious and secure Glenferness area bordering Helderfontein Estate, this exquisite farm-style residence blends the charm of luxurious country living with the spaciousness needed for family comfort. Set on just under [hidden] acres of beautifully landscaped land, the home is tucked away behind other stands, offering complete privacy and tranquility. Accessed via a long driveway, the property reveals itself gradually, culminating in a gravel courtyard at the front of the residence.
Grand double front doors open into a home filled with character and warmth. Thoughtful design elements, such as striking screed floors, handcrafted wooden window frames, expansive open fireplaces, and wrought iron chandeliers, add to the rustic charm while maintaining a refined elegance.
The heart of the home lies in its four expansive open-plan reception areas, which include a bar area, games room, dining room and lounge. These living spaces flow effortlessly to an expansive covered patio, creating an ideal venue for both relaxed and formal [hidden];
The poolside entertainment area features a large deck, built-in braai, boma, jacuzzi, pizza oven, and gas braai, embraced by delightful tree-dappled gardens. A tennis court provides the opportunity for some outdoor exercise.
Additional patio areas on both sides of the house seamlessly merge the indoor and outdoor living areas.
The charming farm-style kitchen is equipped with a large gas hob, a social centre island with a breakfast bar, and a well-appointed pantry and scullery with space for three appliances.
On the opposite side of the house, a separate entertainment wing, complete with its own bar, wine cellar and patio, could easily be transformed into a self-contained guest cottage.
The upper level features a dedicated study area on the landing and five spacious bedrooms.
The first bedroom boasts a full ensuite bathroom, while the next three bedrooms offer built-in cupboards and share a full family bathroom.
The magnificent master suite offers a private lounge that opens onto a sunny balcony, a cozy built-in fireplace, and a Juliet balcony offering garden views from the bedroom. The spectacular walk-in closet adjoins a luxurious ensuite bathroom, complete with a sunken bath and a double shower.
This beautiful home offers everything a family could wish for—spacious living, superb entertaining areas, and an enviable country lifestyle, all within the secure and sought-after Glenferness enclave.
Additional features:
• Backup power: 10KvA generator plus [hidden] Sunsync inverter with 2 lithium batteries and 14 solar panels
• 5000L Jojo tank connected to shared borehole for garden irrigation
• Security system with electric fencing, indoor and outdoor beams and CCTV
• Three geysers
• Double staff accommodation with shared lounge, kitchen and bathroom
• Secure