
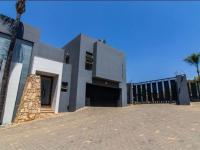
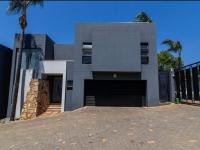
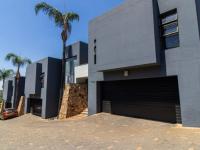
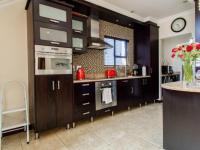
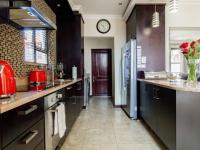
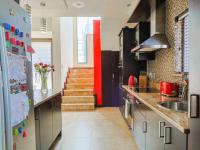
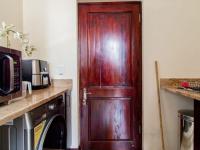
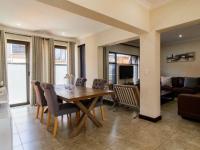
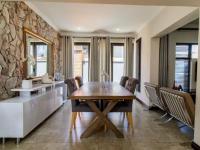
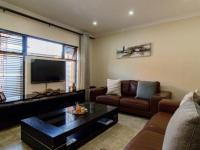
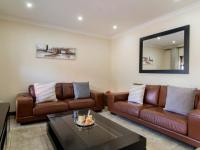
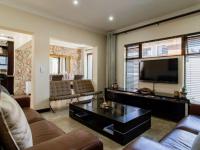
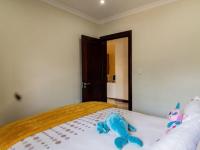
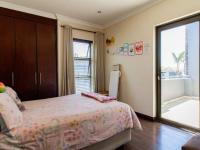
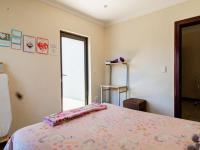
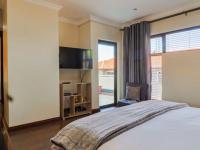
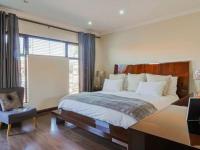
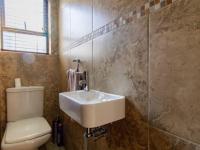
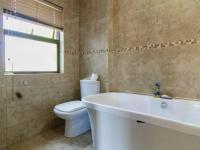

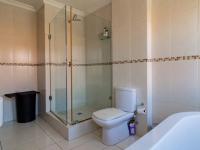
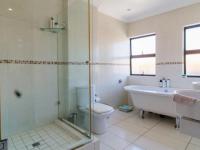
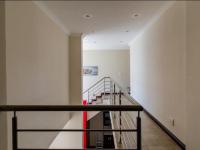
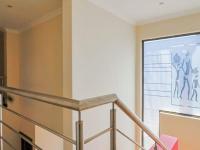
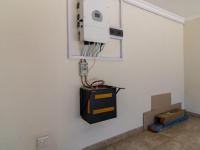
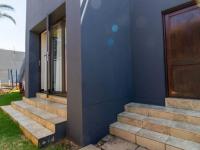
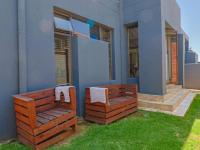
Aspen Hills , Bassonia , Eastcliff , Gillview , Glenanda , Gleneagles , Glenvista , Liefde en Vrede , Meredale , Mulbarton , Oakdene , Southdale , Southgate - JHB , Suideroord , Towerby , Winchester Hills
Aeroton , Alan Manor , Alveda , Baragwanath , Booysens , Chrisville , City Deep , City West , Cleveland , Comptonville , Crown , Crown Gardens , Crown North , Eikenhof , Elandshaven , Elandspark , Electron , Elladoone , Evans Park , Eye of Africa , Forest Hill - JHB , Framton , Glenesk , Haddon , Heriotdale , Kenilworth - JHB , Kibler Park , Klipriviersberg , Klipriviersberg Estate A.H. , La Rochelle - JHB , Langlaagte Deep Village , Lindbergh Park , Linmeyer , Mayfield Park , Moffat View , Nasrec , Naturena , New Centre - JHB , Olifantsvlei 327-Iq , Ophirton , Patlynn AH , Pioneer Park , Prolecon , Regency , Regents Park , Reuven , Rewlatch , Risana , Rispark , Roseacre , Rosherville , South Crest , South Hills , Springfield - JHB , Stafford , Steeledale , Tedderfield AH , The Gables , The Hill , Theta , Townsview , Trojan , Tulisa Park , Turf Club , Turffontein , Unigray , Village Deep , West Turffontein
MAGNIFICENT LUXURY THREE BEDROOM DUPLEX HOME | BALCONY | DOUBLE AUTOMATED GARAGE | PRIVATE GARDEN | SOLAR PANELS | SECURE ESTATE
Why to Buy?
- Three generously sized bedrooms with built in wardrobes
- Two and a half bathrooms plus a guest toilet
- Modern kitchen with Caesarstone countertops with scullery
- Open plan dining room and lounge
- Balcony
- Double automated garages
- Private garden
- Secure complex
A stunning modern duplex invites you to experience a lifestyle of luxury and convenience. Nestled in a highly sought after location in the upmarket The Phoenician complex this pristine home offers effortless access to top amenities making it an ideal choice for contemporary living. The residence features three generously sized bedrooms each with beautiful laminated floors and built-in wardrobes. The main bedroom which is situated upstairs offers a private retreat with a modern onsuite bathroom and a walk-in closet, ensuring both comfort and sophistication.
A thoughtfully designed layout includes stylish bathrooms with the onsuite exuding elegance and relaxation. Downstairs, a chic guest toilet adds to the home’s functionality with sleek finishes and modern touches. At the heart of this home lies a contemporary kitchen with Caesarstone countertops offering ample space for culinary adventures. A separate scullery ensures a clutter free cooking environment enhancing the kitchen’s sleek and sophisticated appeal. The open plan lounge and dining room area provide the perfect setting for relaxation and entertainment with a feature cladding wall adding a refined touch to the dining space.
Step outside to a large, beautifully maintained garden that offers plenty of space for outdoor activities and tranquil moments. An additional outdoor toilet adds extra convenience catering to both residents and guests. Designed for modern, energy efficient living this exceptional home includes a solar system that powers