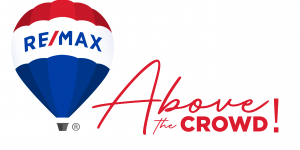
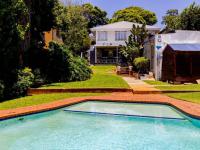
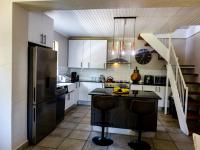
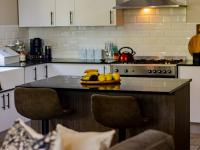
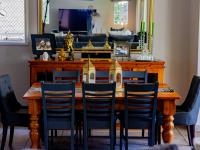
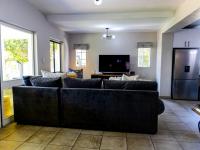
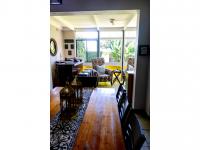
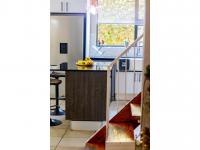
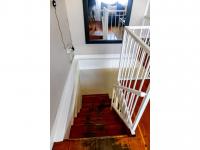
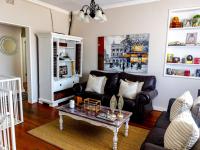
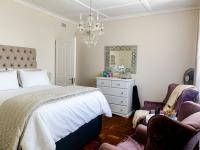

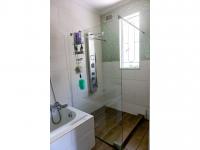
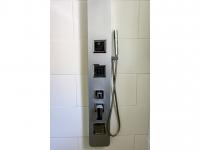
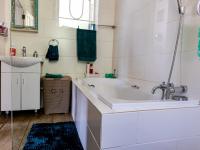
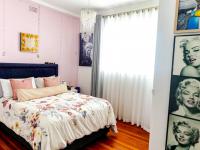
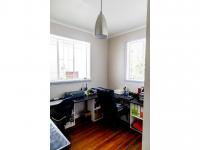
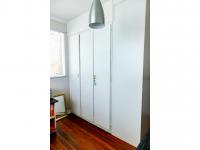

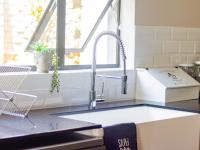
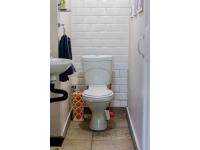
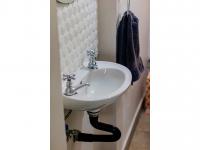

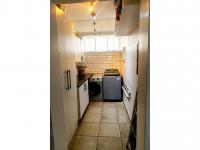
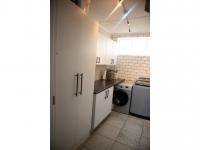
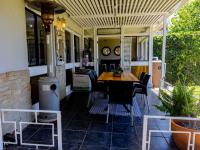

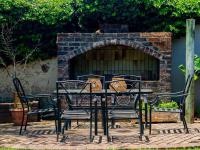
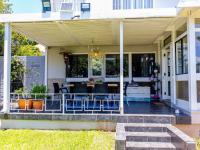

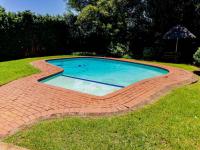
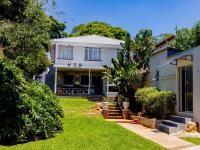
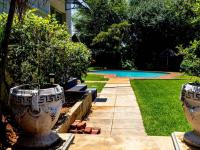
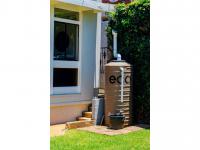
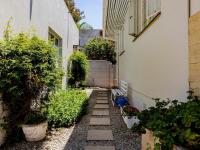
Bezuidenhout Valley , Cyrildene , Dewetshof , Kensington - JHB , Observatory - JHB , South Kensington
Activia Park , Airport Park , Alexandra , Buccleuch , Buurendal , Clarenspark , Corlett Gardens , Croydon , Dawnview , De Klerkshof , Delville , Denlee , Dorelan , Dowerglen , Driehoek , Dunsevern , Dunvegan , Eastleigh , Eden Glen , Elandsfontein , Elmapark , Elsburg , Emerald Estate , Essexwold , Estera , Far East Bank , Fishers Hill , Founders Hill , Frankenwald , Geldenhuis Estate S.H. , Georgetown , Gerdview , Germiston South (Industries EA) , Gosforth Park , Greenstone Hill , Harmelia , Henville , Highway Gardens , Homestead , Hurlyvale , Illiondale , Isandovale , JP Bezuidenhout Park , Jupiter , Klippoortje , Klopperpark , Knights , Kruinhof , Lakeside - (Vereeniging) , Linbro Park A.H. , Longlake , Longmeadow Business Estate , Malvern , Marais Steyn Park , Marlands , Meadowbrook , Meadowdale , Modderfontein , Morninghill , Oriel , Parkhill Gardens , Pirowville , Rembrandt Park , Rembrandt Ridge , Rustivia , Sebenza , Senderwood , Simmerfield , Solheim , St Andrews , Sunnyrock , Symhurst , Thornhill Estate , Tunney , Ulana Park , Union , Wannenburghoogte , Webber , Westberry Gardens , Westfield , Westlake Eco-Estate , Westlake View , Wilbart , Woodmere , Wychwood
This stunning double-story home offers a combination of modern living, functionality, and outdoor tranquility, making it perfect for families and entertainers alike.
Bedrooms & Bathrooms:
Living Spaces:
Outdoor Features:
Additional Highlights:
This property blends modern comforts with thoughtful design and a serene outdoor lifestyle. A rare gem in Kensington, it is perfect for those seeking a family-friendly home with enter