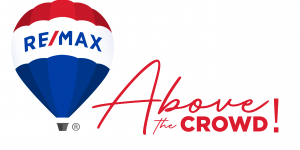
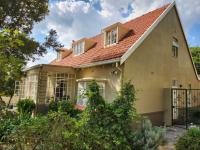
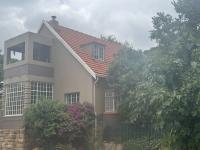
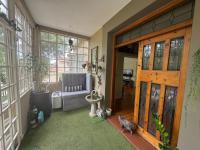
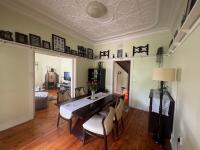
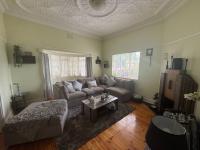
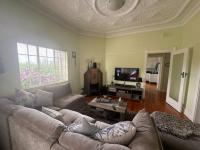
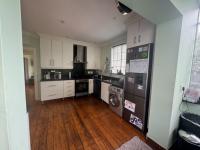
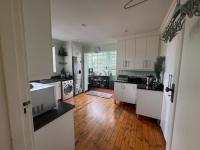
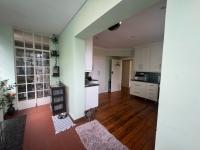
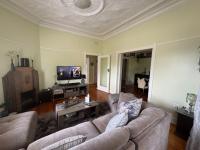
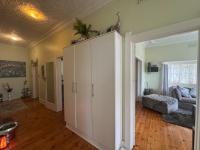
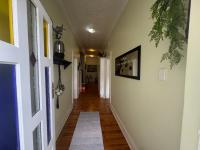
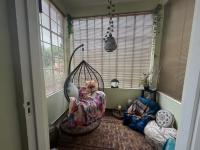
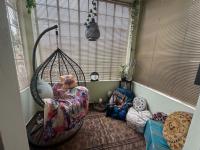
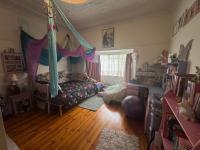
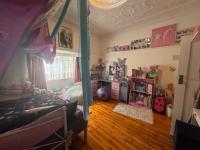
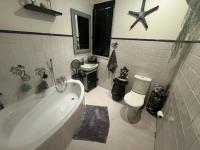
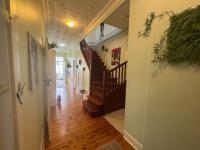
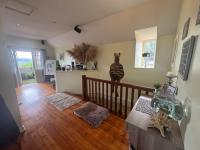
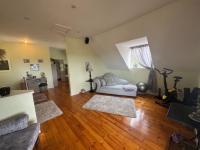
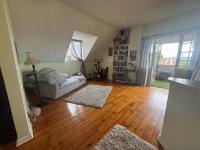
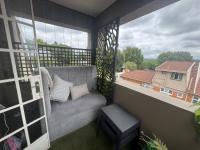
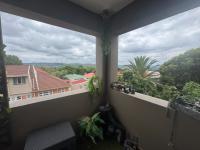
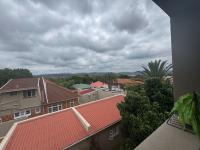
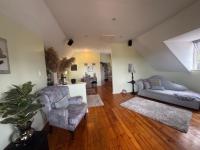
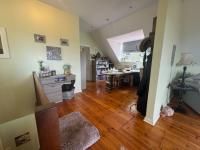
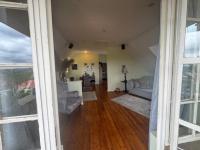


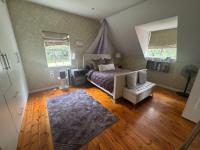
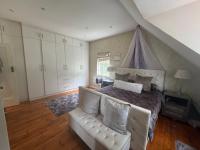
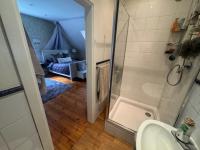
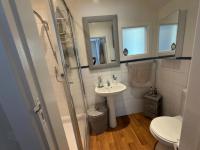
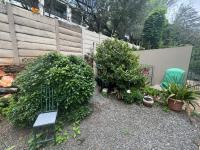
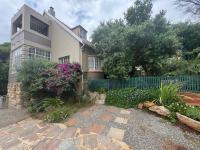
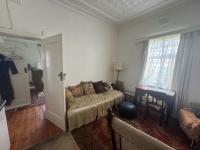
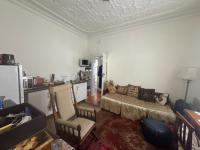
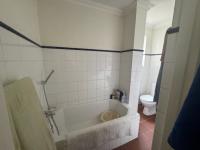
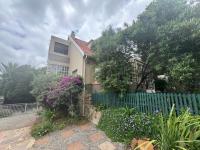
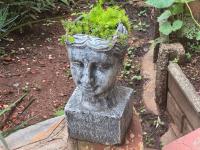
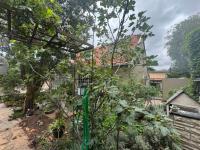
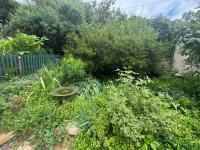
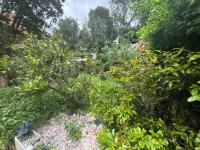
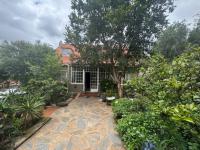
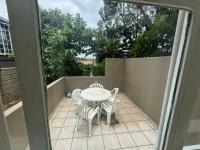
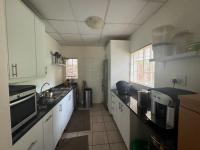
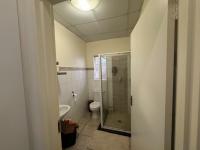
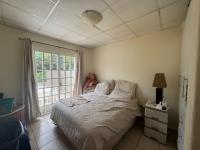
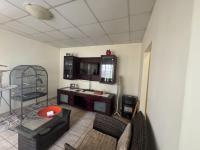
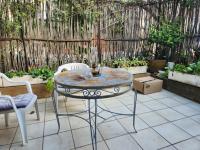
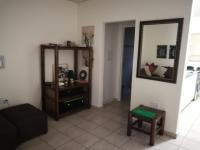
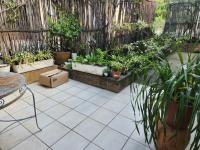
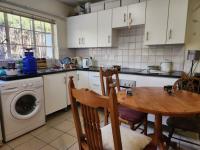
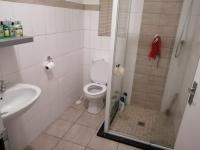
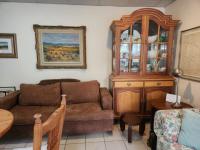
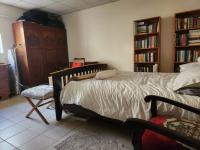
Bezuidenhout Valley , Cyrildene , Dewetshof , Kensington - JHB , Observatory - JHB , South Kensington
Activia Park , Airport Park , Alexandra , Buccleuch , Buurendal , Clarenspark , Corlett Gardens , Croydon , Dawnview , De Klerkshof , Delville , Denlee , Dorelan , Dowerglen , Driehoek , Dunsevern , Dunvegan , Eastleigh , Eden Glen , Elandsfontein , Elmapark , Elsburg , Emerald Estate , Essexwold , Estera , Far East Bank , Fishers Hill , Founders Hill , Frankenwald , Geldenhuis Estate S.H. , Georgetown , Gerdview , Germiston South (Industries EA) , Gosforth Park , Greenstone Hill , Harmelia , Henville , Highway Gardens , Homestead , Hurlyvale , Illiondale , Isandovale , JP Bezuidenhout Park , Jupiter , Klippoortje , Klopperpark , Knights , Kruinhof , Lakeside - (Vereeniging) , Linbro Park A.H. , Longlake , Longmeadow Business Estate , Malvern , Marais Steyn Park , Marlands , Meadowbrook , Meadowdale , Modderfontein , Morninghill , Oriel , Parkhill Gardens , Pirowville , Rembrandt Park , Rembrandt Ridge , Rustivia , Sebenza , Senderwood , Simmerfield , Solheim , St Andrews , Sunnyrock , Symhurst , Thornhill Estate , Tunney , Ulana Park , Union , Wannenburghoogte , Webber , Westberry Gardens , Westfield , Westlake Eco-Estate , Westlake View , Wilbart , Woodmere , Wychwood
This a beautiful double storey home in a cul de sac andon a double stand. If it is adaptable spaces you want with a beautiful home then this is [hidden];
The main house is a double storey with so much charm and warmth. You enter the home via a glassed entrance which leads into the formal dining room and formal lounge to the left with a bay window looking onto garden. The formal lounge has an art deco fireplace, beautiful pressed ceilings and well maintained wooden floors.
There is a passage that leads to a sunroom/ study and kitchen. The kitchen is well equipped with a gas hob and electric oven. There are ample fitted cupboards and plumbed for two appliances. A balcony was glassed in which is ideal for casual dining. There is also a walk in [hidden];
There is a two roomed suite with its own bathroom which has a door leading into a private garden this can be staff quarters or a rental. A lovely suite. There is another bedroom [hidden];
Upstairs is a large open plan area ideal as a family room or tv lounge which leads onto a balcony with views. There is one bedroom with a [hidden];
There are two cottages on this property ideal for extended family or extra income. The second cottage has its own private garden and patio.
The garden is beautiful and well thought of with indigenous plants for low maintenance. There is paving and gravel [hidden];
Electricity is pre paid and gas geysers for economical purposes. The house has back up for a few lights and wall plugs upstairs for TV and office equipment.
It is well located in Kensington and close to Leicester Road Primary. Close to major routes and highways.