
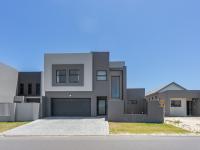
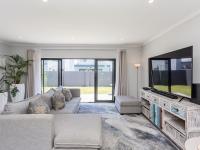
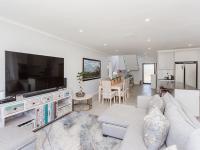
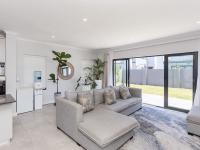
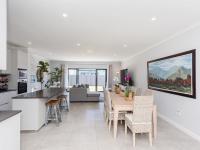
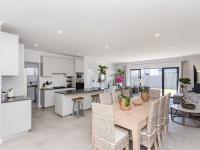
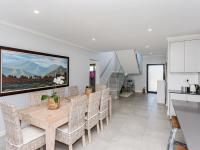
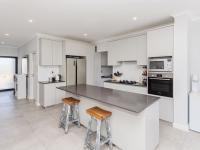
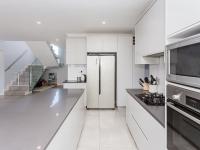
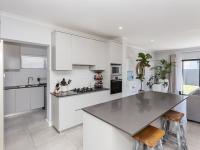
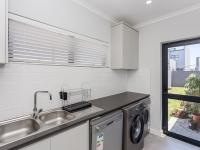
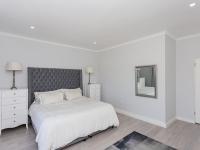
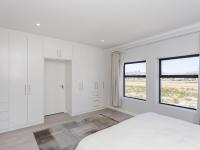
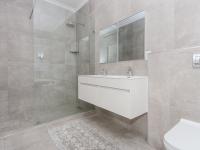
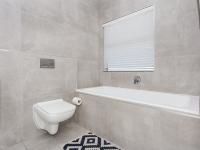
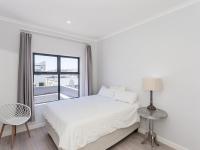
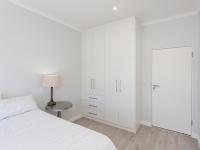
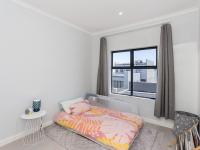
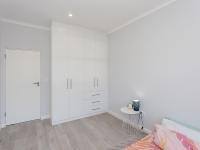
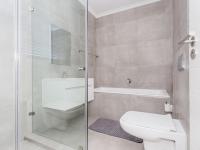
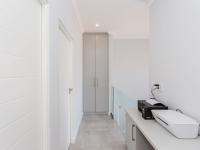
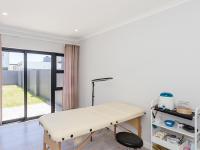
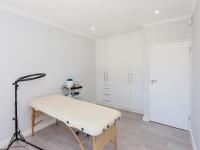
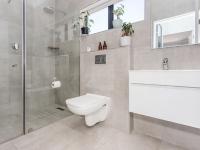
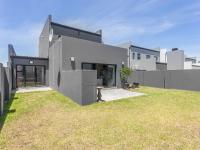
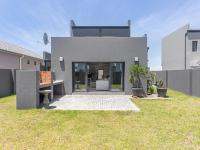
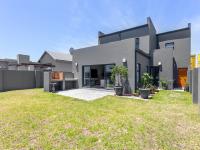
Atlantic Beach Golf Estate , Big bay , Bloubergstrand , Cape Farms , Dune Ridge , Duynefontein , Melkbosstrand , Sagewood , Sandown Estate , The Sandown , Van Riebeeckstrand
Blouberg Rise , Blouberg Sands , Bloubergrant , Burgundy Estate , Dunoon , Flamingo Vlei , Joe Slovo Park , Lagoon Beach , Milnerton , Milnerton Ridge , Montague Gardens , Parklands , Phoenix (Milnerton) , Richwood , Rugby , Sunningdale - CPT , Sunridge , Sunset Beach , Table View , Tijgerhof , West Beach , West Riding - CPT , Woodbridge Island
Discover this brand-new, thoughtfully designed family home in the serene and sought-after Sandown neighborhood of Cape Town. Designed with modern family living in mind, this property seamlessly combines comfort, style, and practicality, creating the perfect setting for making lifelong memories.
Key Features of This Exceptional Home:
• 4 Generously Sized Bedrooms
Enjoy spacious accommodations for the whole family, including a luxurious master suite with a private en-suite bathroom. Each bedroom is crafted for comfort and features ample storage space.
• 3 Stylish Bathrooms
With sleek finishes and contemporary fixtures, the three bathrooms offer a blend of elegance and functionality, ensuring every family member starts their day in style.
• Expansive Open-Plan Kitchen & Living Area
At the heart of this home is the open-plan kitchen and living space, designed for family connection and entertaining. The kitchen boasts top-tier appliances, modern cabinetry, and ample counter space, while the airy lounge is perfect for relaxation and gatherings.
• Dedicated Upstairs Study Corner
Whether for work, study, or quiet reflection, the upstairs study nook provides a tranquil and productive space.
• Double Garage & Abundant Storage
A secure double garage and plenty of storage options keep your home organized and efficient.
• Outdoor Built-In Braai & Patio Area
Perfect for hosting friends and family, the patio features a built-in braai, seamlessly extending your living space to the outdoors for year-round enjoyment.
This home is a showcase of quality craftsmanship, offering an open-flow layout and high-end finishes that prioritize both form and function. Nestled in the tranquil Sandown area, it provides a peaceful escape while being conveniently located near schools, shopping centres, and major transport routes.
Don’t miss the chance to make this stunning property your forever family home. Contact me today to arrange a viewing and start your journey toward your dream home!