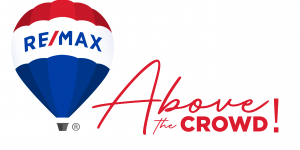
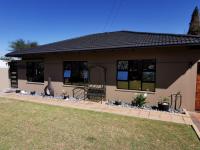
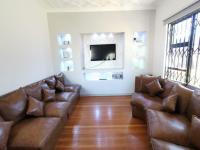
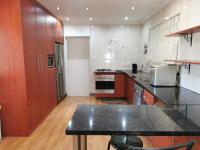
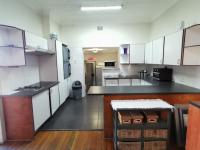

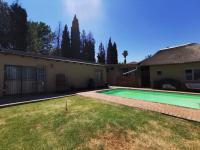
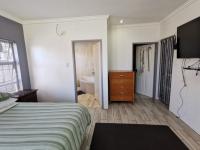
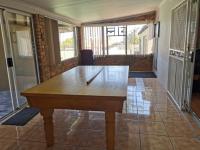
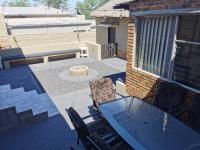
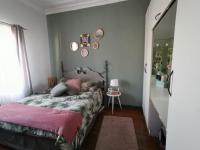
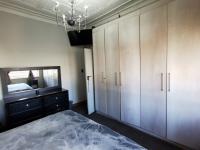
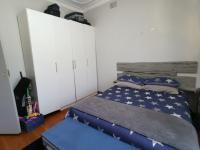
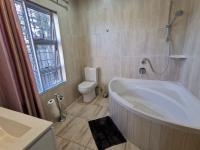
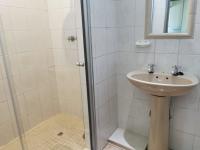
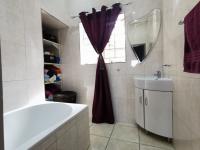
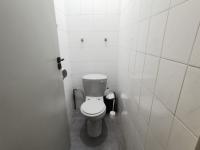
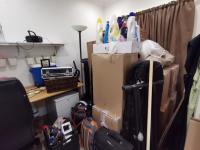
Dawnview , Fishers Hill , Geldenhuis Estate S.H. , Gerdview , Homestead , Oriel , Solheim , Sunnyrock , Symhurst , Wannenburghoogte
Activia Park , Airport Park , Alexandra , Bezuidenhout Valley , Buccleuch , Buurendal , Clarenspark , Corlett Gardens , Croydon , Cyrildene , De Klerkshof , Delville , Denlee , Dewetshof , Dorelan , Dowerglen , Driehoek , Dunsevern , Dunvegan , Eastleigh , Eden Glen , Elandsfontein , Elmapark , Elsburg , Emerald Estate , Essexwold , Estera , Far East Bank , Founders Hill , Frankenwald , Georgetown , Germiston South (Industries EA) , Gosforth Park , Greenstone Hill , Harmelia , Henville , Highway Gardens , Hurlyvale , Illiondale , Isandovale , JP Bezuidenhout Park , Jupiter , Kensington - JHB , Klippoortje , Klopperpark , Knights , Kruinhof , Lakeside - (Vereeniging) , Linbro Park A.H. , Longlake , Longmeadow Business Estate , Malvern , Marais Steyn Park , Marlands , Meadowbrook , Meadowdale , Modderfontein , Morninghill , Observatory - JHB , Parkhill Gardens , Pirowville , Rembrandt Park , Rembrandt Ridge , Rustivia , Sebenza , Senderwood , Simmerfield , South Kensington , St Andrews , Thornhill Estate , Tunney , Ulana Park , Union , Webber , Westberry Gardens , Westfield , Westlake Eco-Estate , Westlake View , Wilbart , Woodmere , Wychwood
This exceptional property is designed to cater to the needs of extended families or savvy investors seeking flexible rental opportunities. Boasting two separate entrances for added convenience, it features a stylish main house, a spacious two-bedroom cottage, a work-from-home space, and an array of entertainment options, including a sparkling pool.
The main house impresses with its stunning curb appeal, accentuated by modern aluminum windows and classic pressed ceilings. An inviting entrance hall welcomes you into a cozy lounge, while three generously sized bedrooms offer ample storage with built-in cupboards. The master bedroom includes an air-conditioner, providing comfort year-round.
The home features [hidden] bathrooms, with a bath and overhead shower and a separate toilet for added practicality. The dining area, adjacent to the kitchen, seamlessly connects in an open-plan layout. The kitchen itself is a chef’s dream, equipped with a built-in gas hob, double eye-level oven, a breakfast nook, and a separate laundry and scullery room.
For added flexibility, the cottage and the main house are interleading but can be sectioned off for privacy. The cottage boasts its own entrance hall leading to an open-plan lounge and dining area illuminated by modern LED lighting. The kitchen is fully equipped with a Smeg gas oven, space for a double-door fridge, and ample cabinetry, offering independent living at its finest.
The master bedroom in the cottage is spacious, featuring garden access, designer built-in cupboards, a dressing table corner, and an en-suite bathroom. A second bedroom, which doubles as an office, includes built-in cupboards, while a dedicated laundry section adds practicality.
This property truly excels in its additional features. A thatch Lapa is currently used as a hair salon but can be adapted as a work-from-home office or rental space, complete with a bathroom and kitchenette. The outdoor entertainment area includes a boma with a firepit, seating area, and a built-in braai, perfect for hosting gatherings.
Parking is no issue with a double carport and a Hollywood garage that can accommodate three additional vehicles, each with separate entrances. The sparkling pool provides a refreshing retreat, while a tiled recreation room offers versatility for hobbies or fitness.
Security is top-notch, with an alarm system, CCTV cameras, electric fencing, day-and-night lights, and two motorized front gates ensuring peace of mind. Added conveniences like geyser timers, LED lighting throughout, fiber connectivity, and an outdoor toilet complete this remarkable offering.
With its prime location near schools and highways, this property offers the ultimate lifestyle for families, investors, or those seeking versatility in their living spaces.
Don’t miss out—schedule your private viewing today!