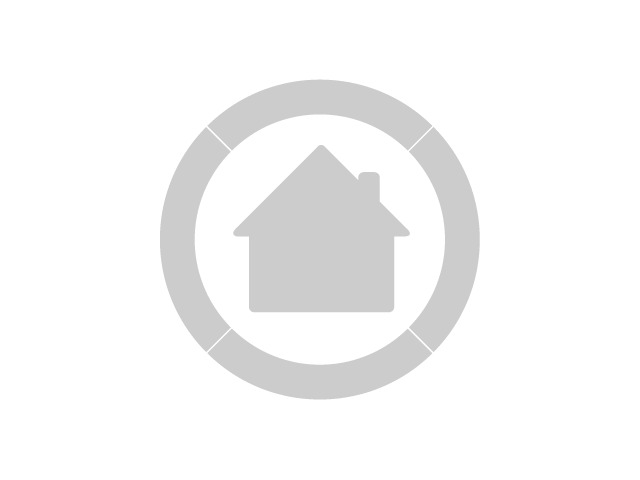Just reduced and priced right where it should be now!!!
Stunning Family Home In A Great Location
Nestled in a mature garden, this family home provides a peaceful and natural ambiance.
Enjoy the ultimate in comfort and versatility in this stunning 5-bedroom residence. The property also offers potential for a separate 1-bedroom unit, featuring a side entrance, ideal for multi-generational living or rental income.
This residence boasts a spacious lounge and dining area leading onto a secure, North-facing veranda, fitted with burglar bars and security gate, ensuring a tranquil and protected living space. Next to the lounge and dining area is a multifunctional space which can be utilised for a study or TV room.
Bedroom 1:
• Built-in wardrobes
• Roof fan
• Versatile usage options
Bedroom 2:
• Built-in wardrobes
Bedroom 3:
• Built-in wardrobes
Bedroom 4
• Large room
• Ample built-in wardrobes
Bedroom 5
• Spacious en-suite luxury
• Multiple built-in wardrobes
En-Suite Bathroom:
• Toilet, basin, bath and shower
• Washing machine connections
• Roof heater
• Extractor fan
• Spacious built-in linen cupboard
Main bathroom:
• Basin, bath and shower
• Extractor fan
• Separate toilet
Kitchen:
• Spacious kitchen with dual cooking options:
Built-in 2-plate electric hob
Built-in 2-plate gas hob
• Electric oven
• Extractor fan
• Ample built-in cupboards
• Plenty worktops for food preparation
• Adjacent large pantry
• Separate Open-Plan Scullery with water filter and double sink for convenient cleanup.
Laundry Room:
• Convenient separate laundry room
• Situated close to the backdoor of the house
• Built-in cupboards
• Durable stainless steel trough
Parking Facilities:
• Dedicated visitors' parking area
• Convenient carport located near back door
• Separate single garage with side door for easy access and window for natural light
Landscape and Outdoor Features:
• Serene garden paradise, showcasing an impressive variety of trees, shrubs and roses featuring strategically placed garden benches and several birdbaths.
• Paved driveway for easy access
• Efficient irrigation system with controller
• Shade house with 3 large, galvanized planters for nurturing plants
• Borehole with pump
• 2 x 5,000L and 2 x 1,000L water tanks
• Spacious chicken pen
• Gardener's toilet
Unwind in the tranquil, fully enclosed courtyard, complete with a built-in braai for outdoor entertaining. This private retreat offers a covered space to relax, dine, or socialize, regardless of the weather."
This residence has an 8kW solar power system, featuring 16 high-performance Monocrystalline panels and Sunsynk inverter technology, ensuring substantial energy savings and a reduced carbon footprint.
The hot water cylinder is solar powered and backed up by mains electricity for rainy days.
Pre-paid electricity meter
Fiber internet available
Security
• Fully fenced yard.
• Security doors
• Burglar bars
•





















Atlantis , Aurora Western Cape , Avondale , Beaconhill , Beaufort West , Bitterfontein , Citrusdal , Clanwilliam , Darling , De Rust , Die Dorp Op Die Berg , Doringbaai , Dwarskersbos , Dysseldorp , Eendekuil , Eland's Bay , Elands Bay , Graafwater , Grotto Bay , Hopefield , Kalbaskraal , Klawer , Laaiplek , Ladismith , Lamberts Bay , Leipoldtville , Louis Rood , Mamre , Merweville , Murraysburg , Nuwerus , Paternoster , Philadelphia , Piketberg , Port Owen , Porterville , Prince Albert , Prince Alfred Hamlet , Protea Park , Redelinghuys , Riebeek Kasteel , Riebeek Wes , Robinvale , Sandy Point , Saron , Saxonsea , Shelley Point , Sherwood , Strandfontein , Vanrhynsdorp , Velddrift , Vredendal , Wesfleur , Zoar