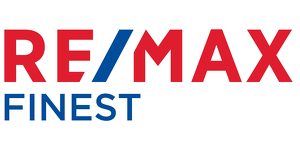
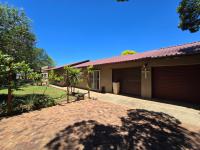
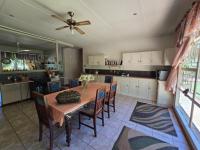
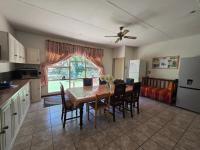
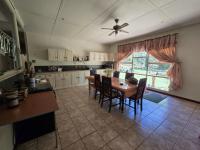
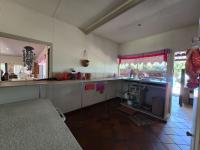
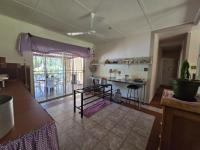
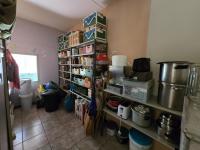
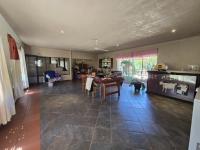
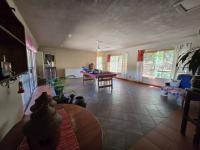
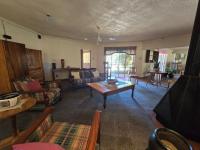
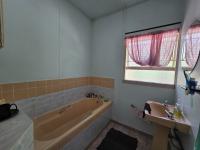
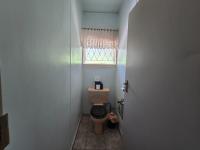
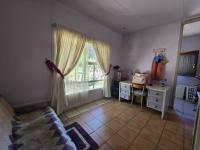
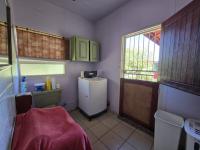
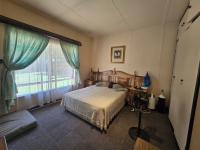
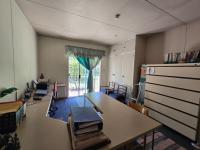
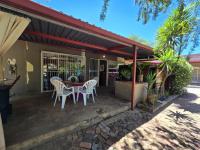
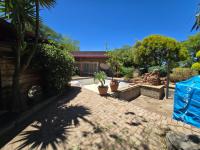
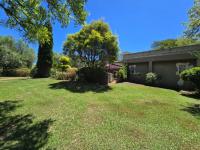
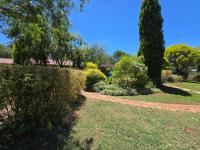
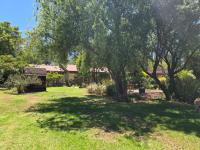
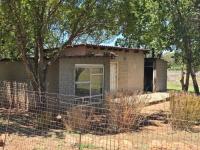
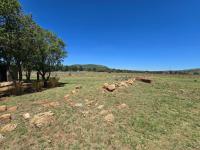
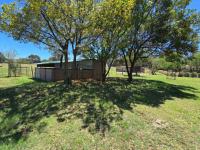
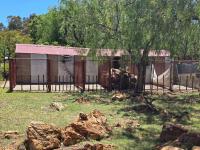
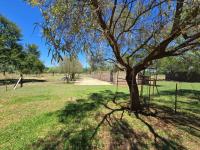
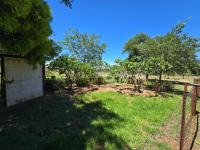
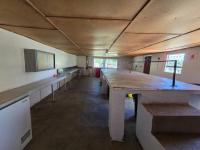
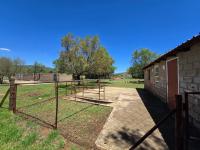
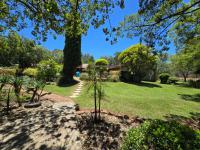
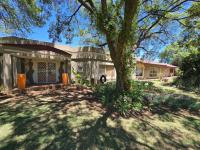
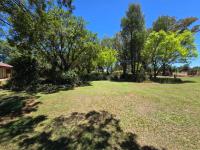
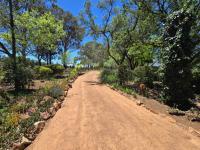
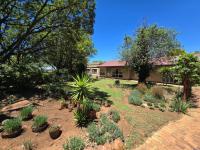
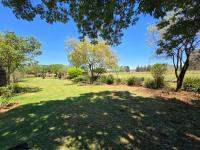
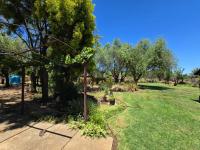
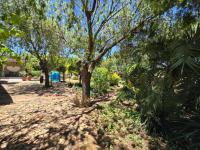
Bolton Wold , Daleside , De Deur , De Deur Estates , Drumblade AH , Gardenvale A.H , Garthdale A.H , Glen Donald A.H , Henley-on-Klip , Highbury , Homestead Apple Orchards AH , Klipwater , Mooilande AH , Nelsonia AH , Nooitgedacht IR , Ohenimuri , Risiville , Riversdale , Savanna City , The Balmoral Estates , Valley Settlement , Walkers Fruit Farms SH
Aerovaal , Althea AH , Arcon Park , Bergsig - Heidelberg , Bloempark AH , Bonanne , Bophelong , Buyscelia AH , Devon , Dreamland AH , Drieziek , Duncanville , Endicott AH , Evaton , Evaton Small Farms , Evaton West , Falcon Ridge , Fleurdal , Flora Gardens , Goba , Golden Gardens , Golf Park , Greenfields , Heidelberg - GP , Helderstrome AH , Homelands AH , Homer , Jordaanpark , Kanana Park , Klip River , Kookrus , Kwenele , Lamont Park AH , Lasiandra AH , Leeuhof , Lochvaal , Magagula Heights , Mamello , Meyerton , Mngadi , Noordloch AH , Olifantsvlei , Orange farm , Overkruin , Palime , Peacehaven , Powerville Park , Ratanda-JHB , Rensburg , Roods Gardens AH , Rosashof AH , Rothdene , Rust Ter Vaal , Rusticana AH , Schoongezicht AH , Sebokeng , Sharpeville , Sky City , Sonland Park , Stretford , Sylviavale AH , Theoville AH , Three Rivers , Tshepiso , Tshepong , Unitas Park , Vaal Oewer , Vaalmarina , Vaalview AH , Van Der Merwes Kroon , Vanderbijlpark , Vereeniging , Vereeniging NU , Waldrift , Walkerville , Waterdal AH , Zuurfontein
5 ACRES | FARMING OPPORTUNITIES | MILKING PARLOUR | CHICKEN HOUSES | FRUIT TREE ORCHARD | THREE BEDROOM HOME |
Why to Buy?
-5 Acres land
-Equipped for farming
-Three bedrooms
-Open plan kitchen
-Large lounge with Jet Master fireplace
_Assorted Fruit Trees
-Chicken Houses
-Milking Parlour and Goat Runs
-Borehole
Escape to the countryside with this exceptional 49,684m² smallholding in Drumblade Agricultural Holdings, offering panoramic Perdeberg views and endless farming opportunities. Whether you dream of cultivating crops, raising livestock, or enjoying wide-open spaces, this property is ready to deliver.
The spacious farmhouse blends rustic charm with modern comfort, featuring three bedrooms, a well-equipped kitchen with a scullery and pantry, a dining area, a cozy lounge with a Jetmaster fireplace, and a versatile games room. The master suite boasts built-in cupboards and an en-suite, while additional rooms offer flexible living spaces.
Fully equipped for agriculture, the property includes five goat runs, a milking parlour, a cold room, a large chicken house for 1,000+ chickens, and thriving orchards with peaches, apricots, plums, figs, grapes, and citrus. A vegetable tunnel ensures year-round produce, while a borehole (6,000L/hour), JoJo tank, and three-phase electricity support sustainable farming.
Additional features include a 70m² workshop, staff quarters, a built-in braai, and a pool (needing minor TLC). Secure access and proximity to Alberton and Meyerton offer the best of both worlds—rural tranquility with city convenience.
Don’t miss this rare opportunity—call today to schedule a viewing and make your country living dream a reality!