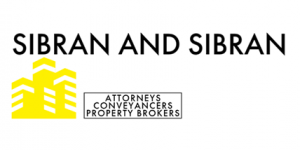



This is a Quick Sell sale (i.e. the Bank has been instructed by the current owner to sell the property). Property rates and taxes (including all arrear amounts in this regard) will be paid by the Seller until the date of registration.
All properties are sold voetstoots (meaning "as is"). Buyers receive a 50% discount off both transfer and registration fees (provided both transfer and registration is handled by the FNB appointed transferring attorney), this does not include transfer duty. Transfer duty is payable by the purchaser (where applicable). The Bank does not warrant that the Purchaser will be able to obtain vacant occupation of the property. Where the property is guarded, an appointment must be made with the specific security company prior to viewing the property. An online offer is not a legal offer and just shows interest in the property. Prospective buyers need to make contact with an estate agent if it’s a sole mandate, or submit an offer online to arrange viewing and signing of an offer to purchase. Terms and conditions apply.



Arena Park , Bay View , Bayview , Chatsworth - KZN , Croftdene , Demat , Havenside , Kharwastan , Montford , Moorton , Risecliff , Silverglen , Umhlatuzana , Welbedacht , Westcliff - DBN , Woodhaven , Woodhurst
Bellair - DBN , Bonela , Burlington Heights , Cato Manor , Caversham Glen , Chesterville , Coedmore , Crossmoor , Dawncliffe , Escombe , Glen Park , Hillary , Malvern - DBN , Mariann Heights , Mariann Industrial Park , Mariann Ridge , Mariannhill , Mariannhill Park , Mayville (KZN) , Memorial Park , Montclair (Dbn) , Moseley , Moseley Park , Mount Vernon , Nazareth , Nirvana Hills , Northdene , Paradise Valley , Queensburgh , Queensmead Industrial , Ridgeview , Savanna Park , Sea View , Shallcross , Southcliff , St Wendolins Ridge , Umkumbaan , Wiggins , Yellowwood Park