
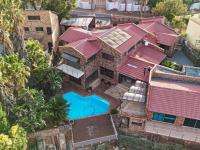
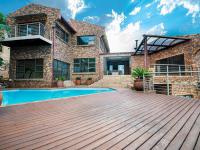
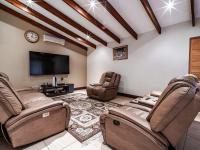
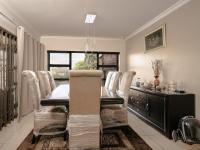
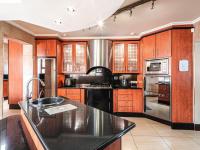
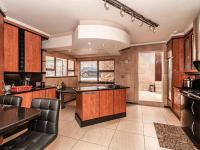
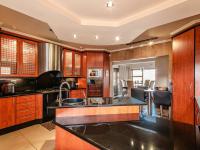
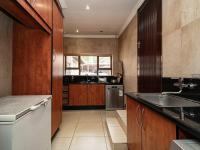
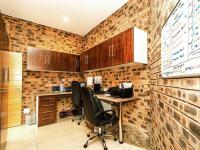
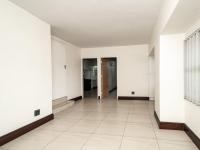
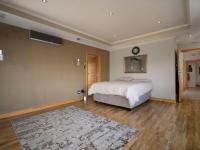
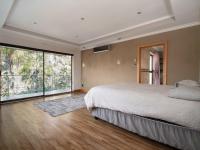
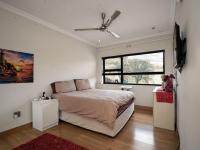
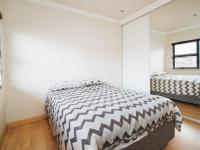
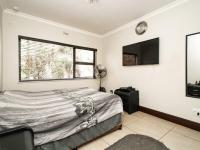
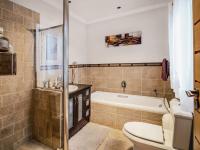
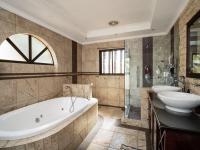
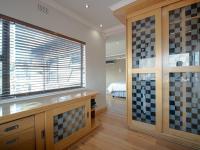
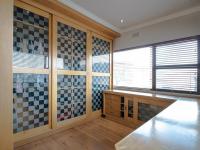
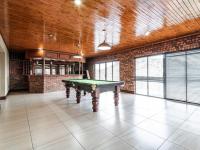
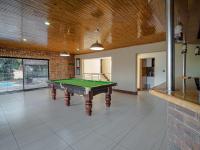
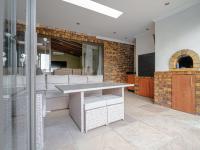
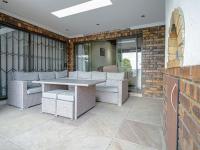
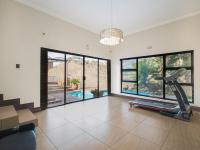
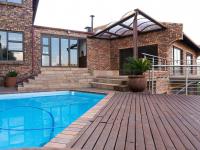
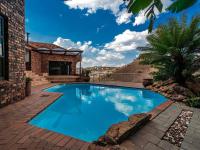
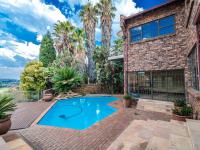
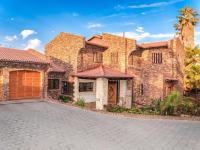
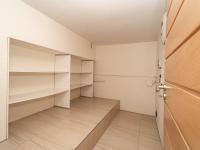
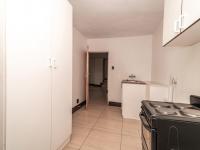
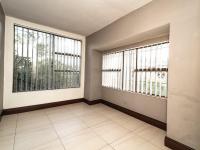
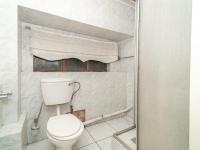
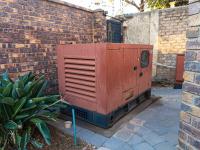
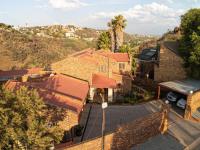
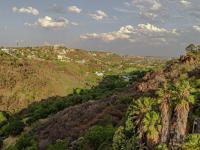
Aspen Hills , Bassonia , Eastcliff , Gillview , Glenanda , Gleneagles , Glenvista , Liefde en Vrede , Meredale , Mulbarton , Oakdene , Southdale , Southgate - JHB , Suideroord , Towerby , Winchester Hills
Aeroton , Alan Manor , Alveda , Baragwanath , Booysens , Chrisville , City Deep , City West , Cleveland , Comptonville , Crown , Crown Gardens , Crown North , Eikenhof , Elandshaven , Elandspark , Electron , Elladoone , Evans Park , Eye of Africa , Forest Hill - JHB , Framton , Glenesk , Haddon , Heriotdale , Kenilworth - JHB , Kibler Park , Klipriviersberg , Klipriviersberg Estate A.H. , La Rochelle - JHB , Langlaagte Deep Village , Lindbergh Park , Linmeyer , Mayfield Park , Moffat View , Nasrec , Naturena , New Centre - JHB , Olifantsvlei 327-Iq , Ophirton , Patlynn AH , Pioneer Park , Prolecon , Regency , Regents Park , Reuven , Rewlatch , Risana , Rispark , Roseacre , Rosherville , South Crest , South Hills , Springfield - JHB , Stafford , Steeledale , Tedderfield AH , The Gables , The Hill , Theta , Townsview , Trojan , Tulisa Park , Turf Club , Turffontein , Unigray , Village Deep , West Turffontein
Tucked away in the sought-after suburb of Glenvista, this stunning property offers the perfect blend of luxury, functionality, and convenience. Ideally located within walking distance to top schools, shopping centres, and medical facilities, this home truly epitomizes refined living.
This designer residence exudes sophistication and luxury, making it the ultimate dream home for those seeking both elegance and tranquility. Every detail has been thoughtfully considered to create a seamless and sophisticated living experience.
Quality finishes adorn every corner, establishing an ambience of timeless elegance throughout this meticulously crafted home. Open, airy spaces flow effortlessly, allowing natural light to flood the interiors, creating a warm and inviting atmosphere.
The ground floor is a true masterpiece of design, blending formal and informal living areas to suit every occasion. It includes a spacious dining room, formal lounge, cozy family lounge, guest toilet, and a dedicated study, providing versatility and comfort for all your needs.
The heart of the home is the jaw-dropping kitchen—a culinary masterpiece featuring top-of-the-line appliances, including a gas stove, eye-level oven, built-in fridge, microwave, prep bowl, and a delightful breakfast nook. A separate scullery is also available to keep the kitchen organized and clutter-free.
The main house offers five generously sized bedrooms, each a peaceful retreat, along with three beautifully appointed bathrooms. Three of the bedrooms are located upstairs, with two bathrooms, while the fourth and fifth bedrooms are downstairs, with easy access to the third bathroom. This home effortlessly combines luxury with everyday practicality.
Every detail has been meticulously crafted to ensure the perfect harmony of form and function. The breathtaking main suite is a true sanctuary, featuring an opulent en-suite bathroom and a walk-in closet designed to showcase your most treasured belongings. Step out onto the balcony and take in the panoramic mountain views that unfold in every direction.
Entertainment reaches new heights with a generously sized entertainment room that connects seamlessly to the heart of the home. This space features a stylish bar and ample room for a full-size snooker table. The room opens onto a beautiful wooden deck that surrounds a sparkling solar-heated pool.
This home strikes the perfect balance between elegance and practicality, designed to offer a luxurious lifestyle while making every family gathering or event truly unforgettable. Adjacent to the