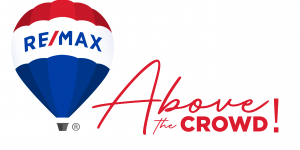
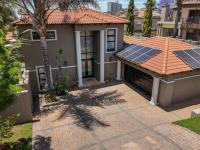
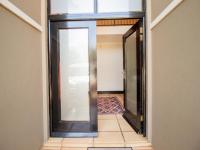
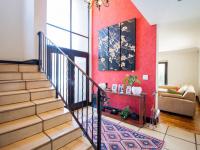
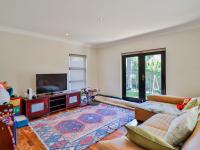
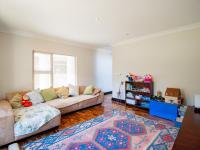
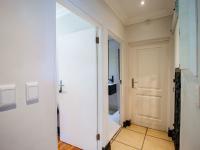
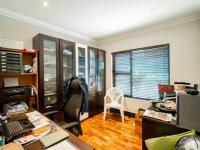
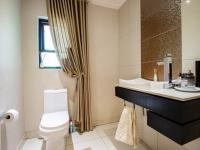
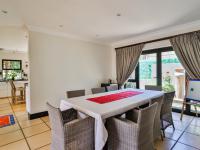
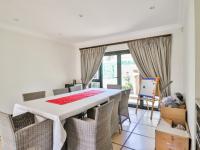
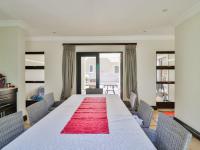
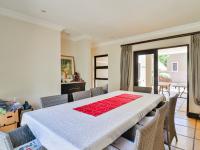
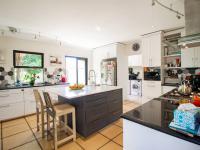
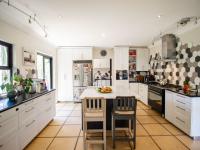
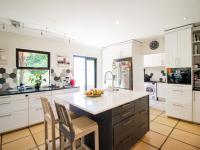
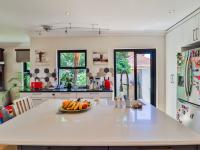
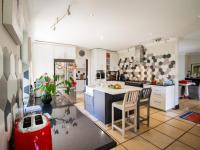
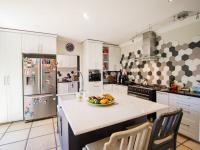

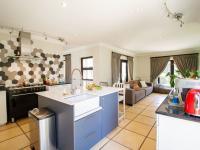
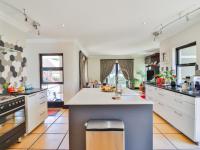
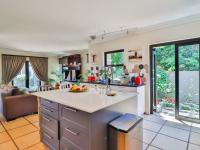
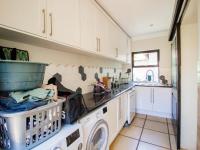
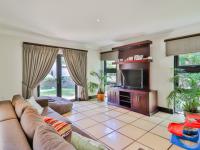
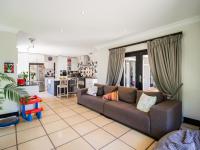
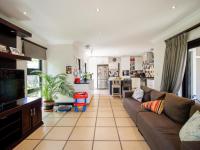
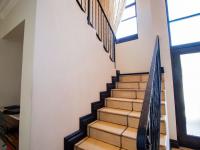
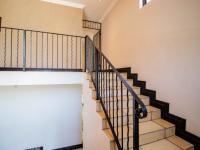
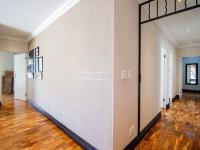
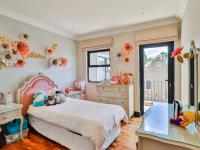
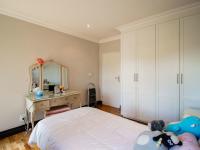
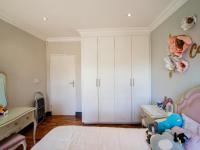
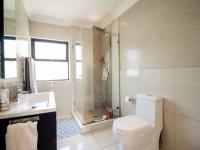
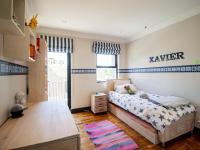
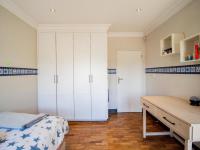
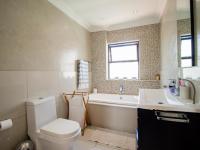
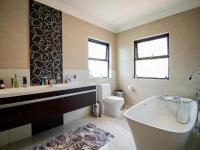
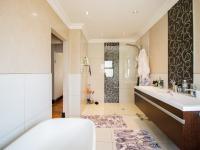
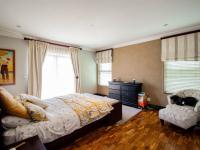
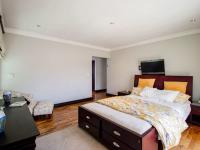
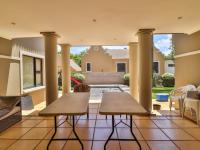
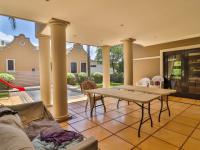
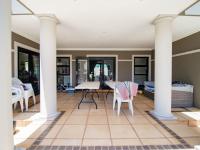
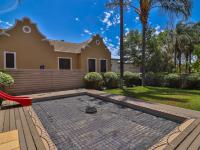
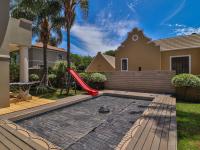
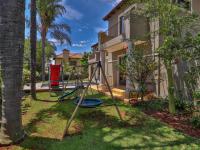
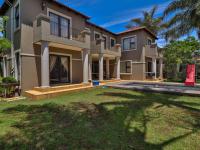
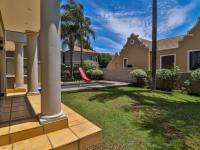
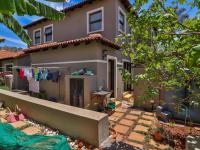
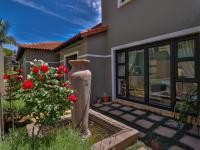
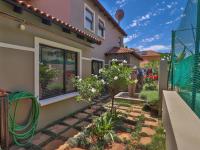
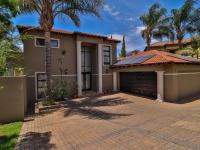
Bezuidenhout Valley , Cyrildene , Dewetshof , Kensington - JHB , Observatory - JHB , South Kensington
Activia Park , Airport Park , Alexandra , Buccleuch , Buurendal , Clarenspark , Corlett Gardens , Croydon , Dawnview , De Klerkshof , Delville , Denlee , Dorelan , Dowerglen , Driehoek , Dunsevern , Dunvegan , Eastleigh , Eden Glen , Elandsfontein , Elmapark , Elsburg , Emerald Estate , Essexwold , Estera , Far East Bank , Fishers Hill , Founders Hill , Frankenwald , Geldenhuis Estate S.H. , Georgetown , Gerdview , Germiston South (Industries EA) , Gosforth Park , Greenstone Hill , Harmelia , Henville , Highway Gardens , Homestead , Hurlyvale , Illiondale , Isandovale , JP Bezuidenhout Park , Jupiter , Klippoortje , Klopperpark , Knights , Kruinhof , Lakeside - (Vereeniging) , Linbro Park A.H. , Longlake , Longmeadow Business Estate , Malvern , Marais Steyn Park , Marlands , Meadowbrook , Meadowdale , Modderfontein , Morninghill , Oriel , Parkhill Gardens , Pirowville , Rembrandt Park , Rembrandt Ridge , Rustivia , Sebenza , Senderwood , Simmerfield , Solheim , St Andrews , Sunnyrock , Symhurst , Thornhill Estate , Tunney , Ulana Park , Union , Wannenburghoogte , Webber , Westberry Gardens , Westfield , Westlake Eco-Estate , Westlake View , Wilbart , Woodmere , Wychwood
Perfectly located in the sought-after Sovereign Parks estate, directly opposite Reddam House Bedfordview, this stunning family-sized cluster offers everything for modern, self-sufficient living. With a solar and inverter system plus water tanks, the home is energy-independent and eco-friendly.
Interior Features
This light-filled, family home boasts a sunny formal lounge, a separate TV room, and a spacious dining room – perfect for entertaining. A versatile study/office on the ground floor can double as an extra bedroom. The guest loo is large enough to be converted into an en-suite, creating a 5th bedroom or guest suite if needed.
The kitchen is the heart of the home, featuring:
Upstairs Living
The upper level offers 4 north-facing bedrooms, all with access to balconies. There are 3 bathrooms upstairs, including:
Outdoor Spaces & Additional Features
Enjoy outdoor living on the covered patio, overlooking a neat garden and solar-heated pool. A motorized garage provides ample storage with built-in cupboards, while an external loo and basin are available for garden services.
This family home, nestled in the interior of Sovereign Parks Estate, combines functionality and style with plenty of room for family and guests. Don’t miss the opportunity to make this home yours!