R 25,805 pm for 20 years Numbers not adding up?

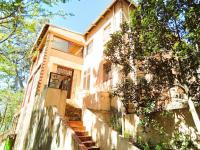
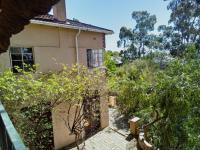
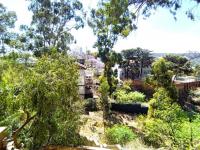
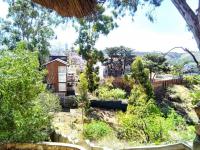
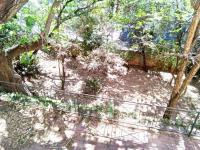
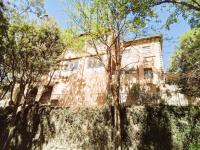
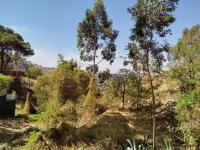
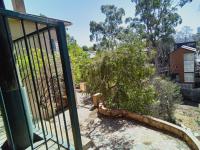
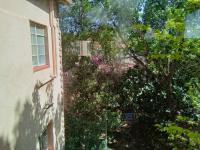
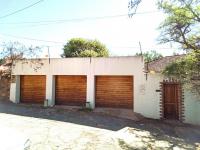
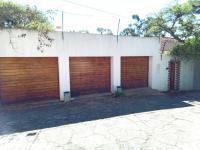
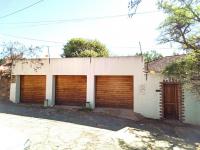
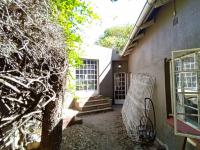
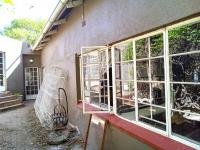
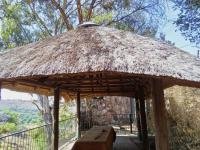
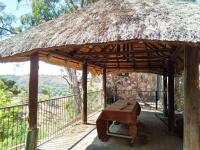
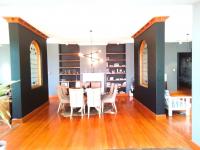
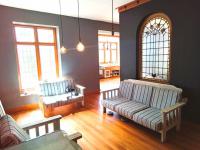
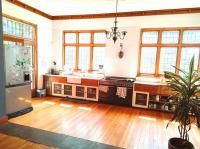
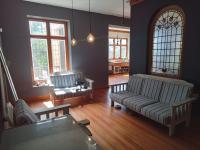
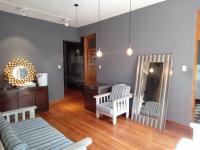
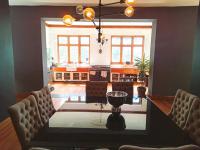
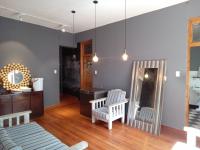
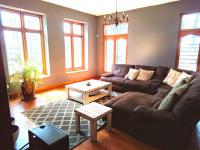
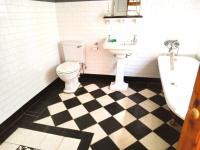
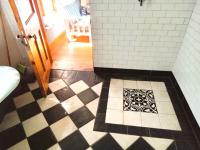
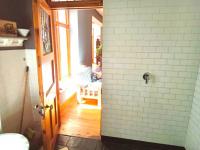
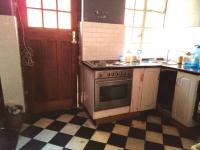
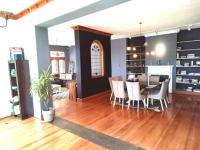
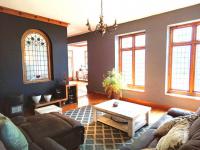
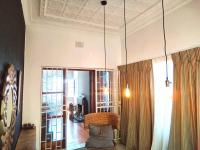
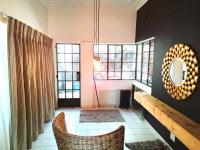
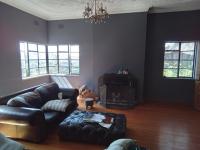
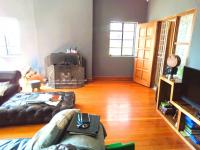
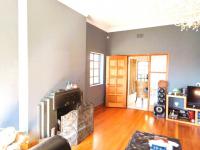
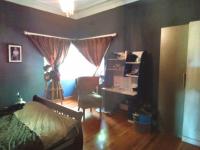
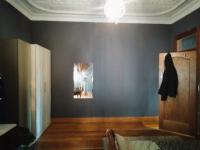
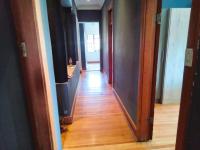
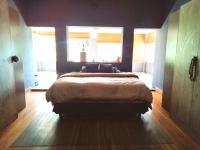
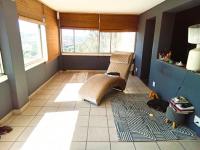
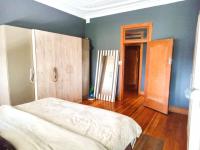
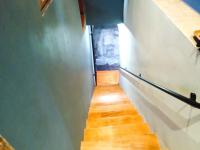
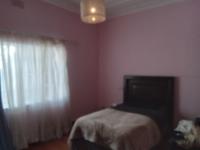
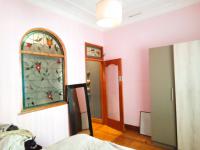
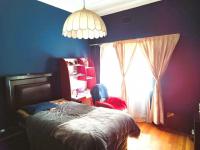
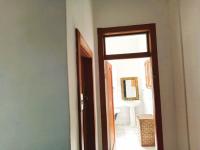
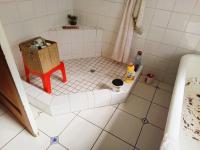
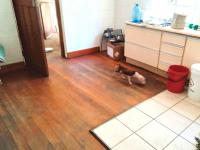
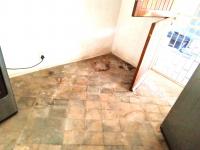
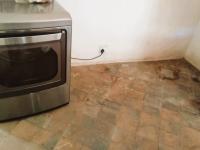
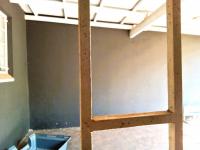
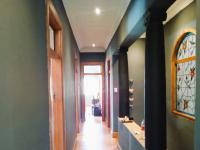
Bezuidenhout Valley , Cyrildene , Dewetshof , Kensington - JHB , Observatory - JHB , South Kensington
Activia Park , Airport Park , Alexandra , Buccleuch , Buurendal , Clarenspark , Corlett Gardens , Croydon , Dawnview , De Klerkshof , Delville , Denlee , Dorelan , Dowerglen , Driehoek , Dunsevern , Dunvegan , Eastleigh , Eden Glen , Elandsfontein , Elmapark , Elsburg , Emerald Estate , Essexwold , Estera , Far East Bank , Fishers Hill , Founders Hill , Frankenwald , Geldenhuis Estate S.H. , Georgetown , Gerdview , Germiston South (Industries EA) , Gosforth Park , Greenstone Hill , Harmelia , Henville , Highway Gardens , Homestead , Hurlyvale , Illiondale , Isandovale , JP Bezuidenhout Park , Jupiter , Klippoortje , Klopperpark , Knights , Kruinhof , Lakeside - (Vereeniging) , Linbro Park A.H. , Longlake , Longmeadow Business Estate , Malvern , Marais Steyn Park , Marlands , Meadowbrook , Meadowdale , Modderfontein , Morninghill , Oriel , Parkhill Gardens , Pirowville , Rembrandt Park , Rembrandt Ridge , Rustivia , Sebenza , Senderwood , Simmerfield , Solheim , St Andrews , Sunnyrock , Symhurst , Thornhill Estate , Tunney , Ulana Park , Union , Wannenburghoogte , Webber , Westberry Gardens , Westfield , Westlake Eco-Estate , Westlake View , Wilbart , Woodmere , Wychwood
Welcome to this exceptional 4-bedroom home, a true gem nestled in a prime location that offers both comfort and versatility. This property is perfect for families seeking ample space, modern amenities, and the potential for customization. With its unique layout spread across five levels, this home provides stunning views and a variety of living spaces that cater to all your needs.
Property Overview:
This spacious residence features four well-sized bedrooms, two bathrooms, and an impressive three lounges, making it ideal for both relaxation and entertainment. The open-plan kitchen is designed for modern living, seamlessly connecting to the dining area, and two lounges and providing a perfect space for family gatherings and social events.
Key Features:
-Bedrooms: The home boasts four generously sized bedrooms, each designed to provide comfort and privacy. The stylish main bedroom is particularly noteworthy, featuring two distinct sections: a spacious sleeping area and an additional section that can be converted into an en-suite bathroom or a private study. This flexibility allows you to tailor the space to your specific needs.
- Bathrooms: The property includes two well-appointed bathrooms, ensuring convenience for family members and guests. The bathrooms are designed with modern fixtures and finishes, providing a comfortable and functional space for daily routines.
- Living Areas: With three lounges, this home offers plenty of space for relaxation and entertainment. The main lounge is perfect for family gatherings, while the additional lounges can serve as playrooms, media rooms, or quiet retreats. The layout encourages interaction and connection, making it an ideal space for hosting friends and family.
- Dining Area: The dining area is conveniently located adjacent to the kitchen, making it easy to serve meals and enjoy family dinners. The open-plan design creates a warm and inviting atmosphere, perfect for creating lasting memories around the dinner table.
- Open-Plan Kitchen: The modern kitchen is a chef's delight, featuring ample cabinetry and counter space for meal preparation. The open-plan design allows for easy interaction with family and guests while cooking, making it a central hub of the home.
- Scullery and Laundry: The property includes a scullery and a dedicated laundry area, providing additional storage and functionality. This setup keeps the main living areas clutter-free and organized, making daily chores more manageable.
- Flatlet: A unique feature of this property is the flatlet, which offers additional living space that can be used for guests, extended family, or even as a rental unit for extra income. The flatlet provides privacy while still being close to the main house.
- Garages and Ent