R 113,489 pm for 20 years Numbers not adding up?

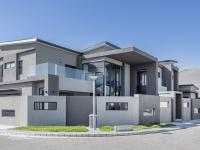
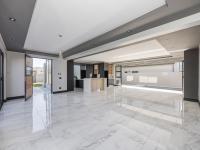
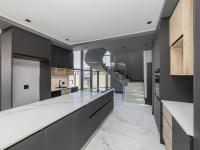
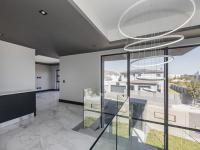
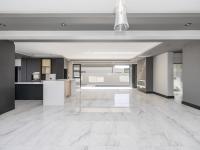
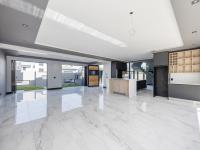
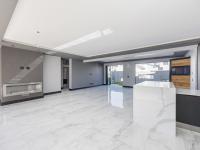
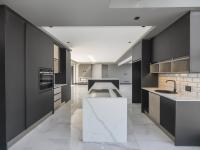
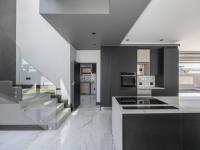
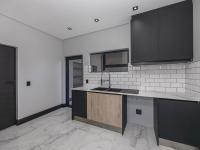
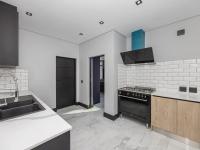
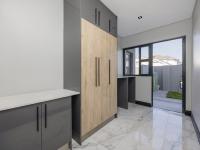
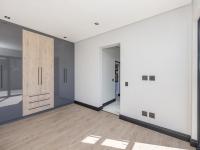

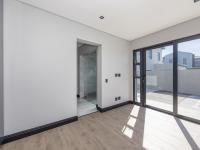
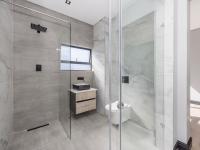
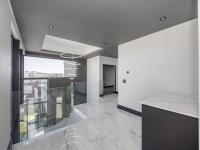
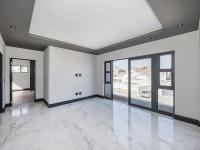
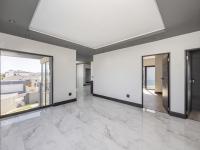
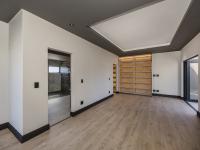
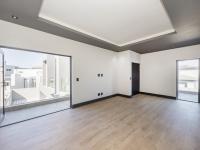
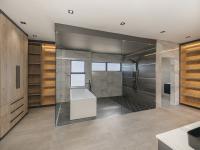
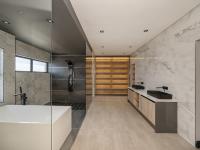
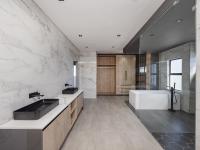
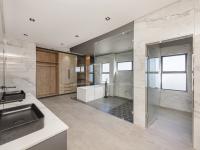

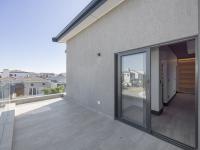

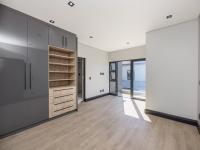
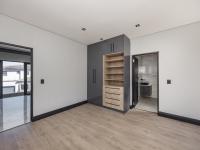

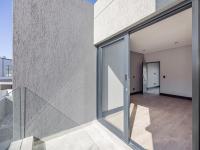
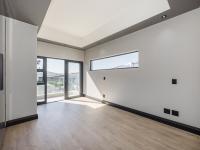
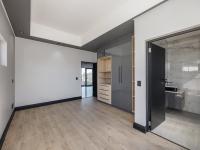
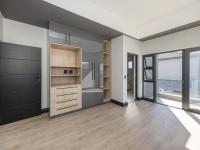
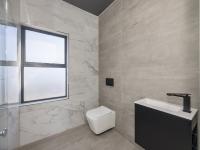
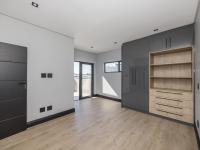
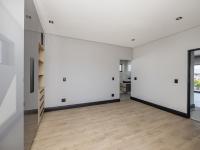
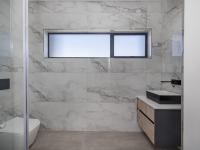
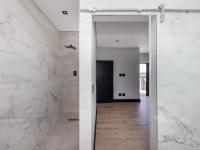
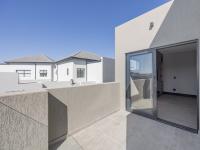


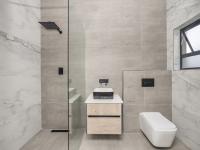
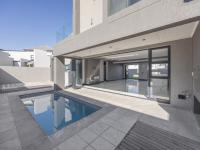
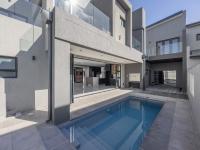

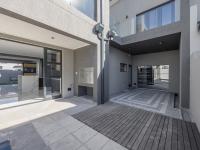
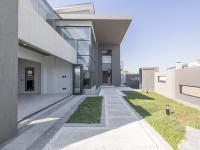
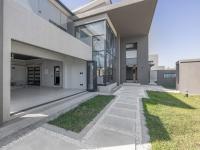
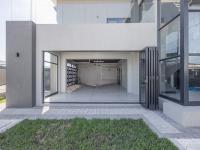
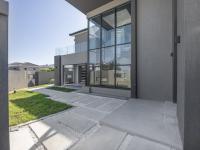
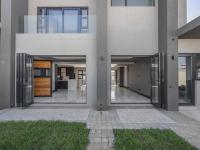

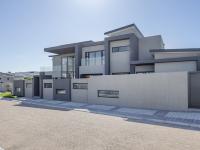


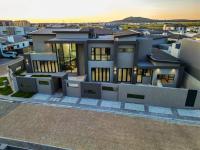
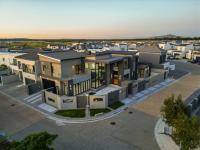
Atlantic Beach Golf Estate , Big bay , Bloubergstrand , Cape Farms , Dune Ridge , Duynefontein , Melkbosstrand , Sagewood , Sandown Estate , The Sandown , Van Riebeeckstrand
Blouberg Rise , Blouberg Sands , Bloubergrant , Burgundy Estate , Dunoon , Flamingo Vlei , Joe Slovo Park , Lagoon Beach , Milnerton , Milnerton Ridge , Montague Gardens , Parklands , Phoenix (Milnerton) , Richwood , Rugby , Sunningdale - CPT , Sunridge , Sunset Beach , Table View , Tijgerhof , West Beach , West Riding - CPT , Woodbridge Island
“Plot and plan, duty payable on land only”
Step into a World of Ultra-Luxury Living
Welcome to your next extraordinary residence, an architectural marvel nestled in the prestigious Sagewood security estate. This stunning 6-bedroom, 7-bathroom home redefines modern elegance, seamlessly blending luxurious design with unparalleled functionality.
Unmatched Sophistication and Design
As you approach this magnificent property, the striking facade captivates with its clean lines and expansive glass panels, inviting abundant natural light to illuminate the interiors. The meticulously crafted entrance path leads you to a grand entrance that sets the stage for what lies within.
A Sanctuary of Indoor-Outdoor Living
Surrounding the home, a thoughtfully landscaped garden enhances the contemporary aesthetic while ensuring your privacy. Each bedroom boasts its own private balcony, offering breathtaking views of Table Mountain and effortlessly merging indoor and outdoor spaces.
Stunning Interior Spaces
Step inside to discover an open-concept layout adorned with exquisite Cloudburst marble flooring that flows seamlessly throughout. The grand entrance hall, featuring soaring ceilings and a breathtaking chandelier, leads to an expansive living area framed by floor-to-ceiling aluminum sliding doors. This design invites you to bask in the stunning outdoor scenery, creating an inviting atmosphere perfect for relaxation and entertainment.
Culinary Dreams Come True
The state-of-the-art kitchen is a chef's delight, equipped with top-tier appliances, sleek PG Bison melamine cabinetry, and an oversized island featuring an innovative LED touchscreen extractor fan. The adjacent scullery combines functionality with design, boasting ample storage and a new SMEG gas hob stove and induction oven.
Luxurious Bedrooms and Spa-Like Retreats
Each of the six en-suite bedrooms is a sanctuary of comfort and style, featuring bespoke finishes and generous storage. The primary suite is a true retreat, complete with dual private balconies, an expansive walk-in closet, and a luxurious spa-like bathroom with a soaking tub and a versatile shower. Dual vanities enhance the indulgent experience.
Outdoor Oasis for Entertaining
Step outside to your own paradise, where a sleek infinity pool glistens under the sun, surrounded by elegant wooden decking. The pool area is perfect for entertaining, featuring a lounge space and a built-in stainless steel braai—ideal for summer gatherings or quiet evenings beneath the stars.
Unrivaled Amenities and Security
This exceptional home includes:
• Laundry room
• En-suite domestic accommodation
• Fully automated double garage
• 24-hour security and CCTV surveillance
• Smart home technology for seamless living
• Fibre