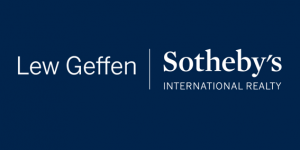
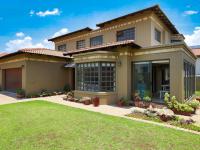
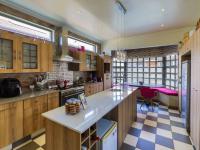
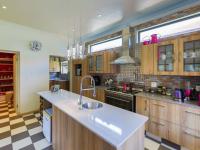
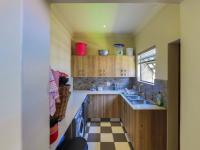
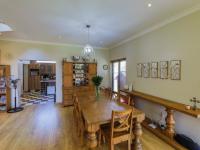
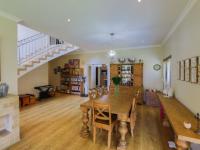
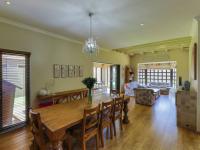
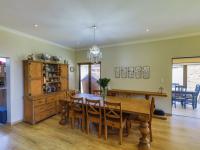
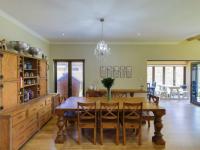
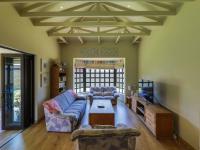
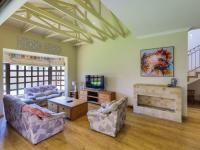

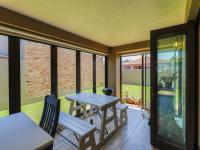
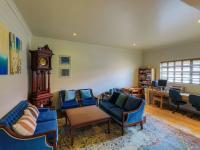
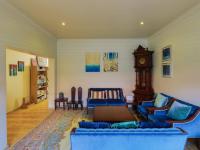
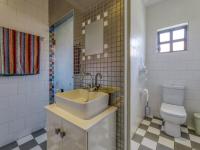
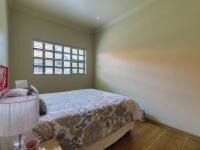

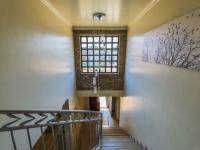

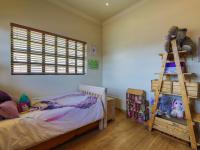
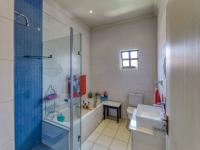
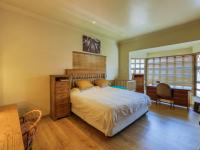
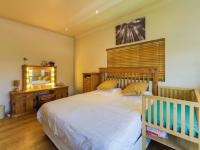

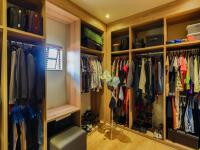
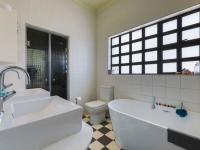

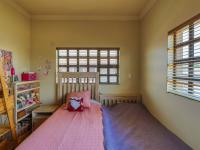
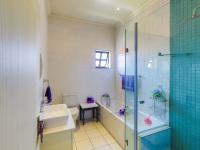
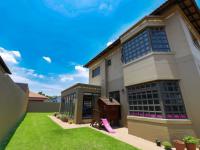

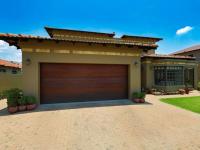
Corlett Gardens , Dorelan , Dunsevern , Emerald Estate , Greenstone Hill , Lakeside - (Vereeniging) , Longmeadow Business Estate , Rembrandt Park , Rembrandt Ridge , Thornhill Estate , Westfield
Activia Park , Airport Park , Alexandra , Bezuidenhout Valley , Buccleuch , Buurendal , Clarenspark , Croydon , Cyrildene , Dawnview , De Klerkshof , Delville , Denlee , Dewetshof , Dowerglen , Driehoek , Dunvegan , Eastleigh , Eden Glen , Elandsfontein , Elmapark , Elsburg , Essexwold , Estera , Far East Bank , Fishers Hill , Founders Hill , Frankenwald , Geldenhuis Estate S.H. , Georgetown , Gerdview , Germiston South (Industries EA) , Gosforth Park , Harmelia , Henville , Highway Gardens , Homestead , Hurlyvale , Illiondale , Isandovale , JP Bezuidenhout Park , Jupiter , Kensington - JHB , Klippoortje , Klopperpark , Knights , Kruinhof , Linbro Park A.H. , Longlake , Malvern , Marais Steyn Park , Marlands , Meadowbrook , Meadowdale , Modderfontein , Morninghill , Observatory - JHB , Oriel , Parkhill Gardens , Pirowville , Rustivia , Sebenza , Senderwood , Simmerfield , Solheim , South Kensington , St Andrews , Sunnyrock , Symhurst , Tunney , Ulana Park , Union , Wannenburghoogte , Webber , Westberry Gardens , Westlake Eco-Estate , Westlake View , Wilbart , Woodmere , Wychwood
Step into a world of timeless elegance with this uniquely beautiful home that seamlessly blends European flair with a touch of farmhouse charm. The moment you enter, you are greeted by the warmth of wooden flooring that runs throughout, creating a harmonious [hidden] bay windows add character and bring in an abundance of natural light, casting a gentle glow on the impeccable [hidden] heart of this immaculate home is the large, spacious open-plan dining room and lounge, where a gas fireplace and exposed wooden beam roof create a cozy ambiance. Enter the vast enclosed entertainment space through stacking doors, seamlessly connecting indoor and outdoor living with the added flexibility of sliding doors. Revel in the refreshing breeze while taking in the meticulously landscaped gardenâ??a serene and private [hidden] kitchen is a chef's delight, featuring beautiful wooden cupboards, a centre island, and a gas hob. A lovely breakfast nook nestled in a bay window offers a charming spot to start your day, with views of the garden. A separate scullery and walk-in pantry provide ample storage and convenience. The home boasts a generously sized second lounge and a guest bedroom with a modern, cheerful ensuite bathroom featuring a stylish shower, basin, and [hidden] the grand, curving staircase, a striking feature in itself, adorned with an elegant hanging chandelier. Upstairs, three spacious bedrooms await, each with its own ensuite [hidden] massive master bedroom is a luxurious retreat with a separate walk-in cupboard the size of a bedroom and a large full bathroom. A study nook adds a practical touch, and an additional large walk-in cupboard ensures ample storage [hidden] the picture are a double garage and an inverter for uninterrupted power [hidden] home is not just a residence; it's a masterpiece of design and craftsmanship, offering a lifestyle of unparalleled beauty and sophistication. Experience the epitome of luxury living in this exquisite haven that harmoniously blends classic charm with modern [hidden] the dynamic community of Pebble Park Estate, an energetic blend of free-standing homes and sectional title complexes situated in the heart of the upscale Greenstone Hill suburb. Conveniently positioned, Greenstone Hill is just a short drive from OR Tambo International Airport and provides effortless access to three major roads, shopping centres, hospitals, and schools. Don't miss outâ??call now to schedule your private viewing and experience the vibrant lifestyle offered by Pebble Park Estate!