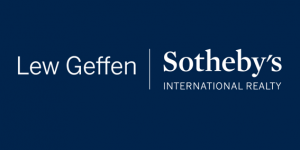
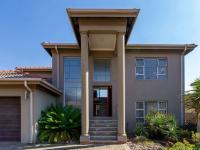
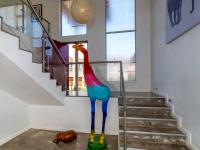
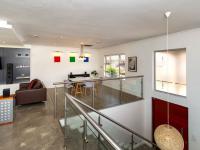
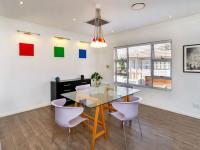
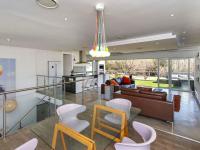
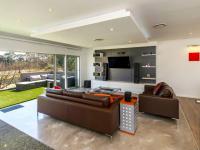
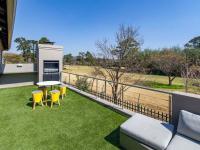
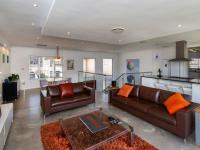
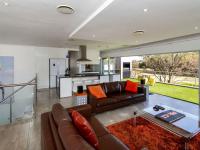
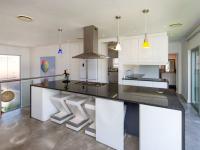
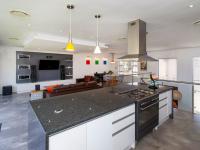
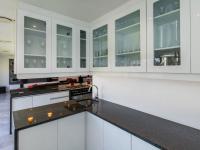
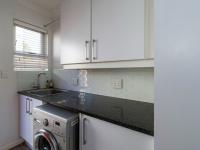
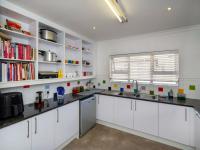
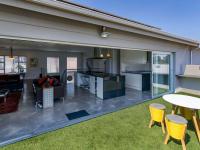
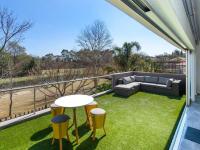
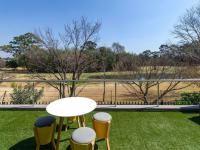
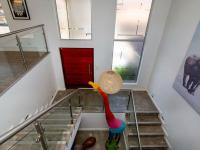
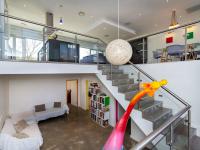

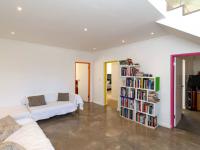
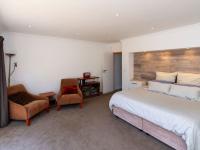
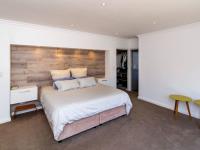
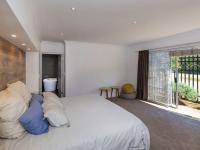
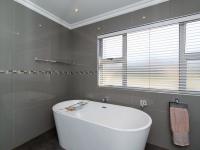
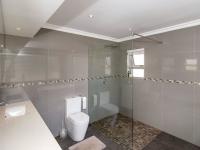
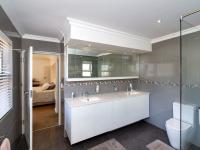
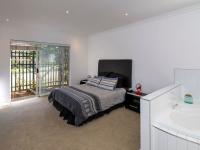
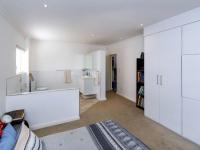
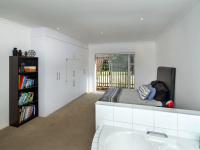
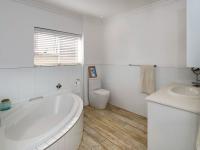
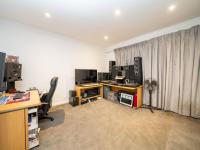

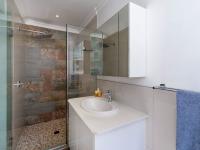
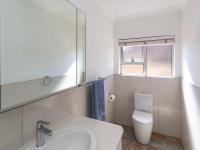
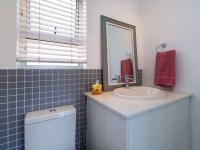
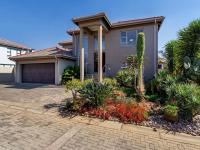
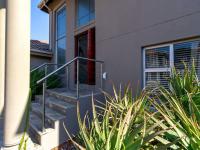
Dowerglen , Dunvegan , Essexwold , Marais Steyn Park , Morninghill , Senderwood , St Andrews
Activia Park , Airport Park , Alexandra , Bezuidenhout Valley , Buccleuch , Buurendal , Clarenspark , Corlett Gardens , Croydon , Cyrildene , Dawnview , De Klerkshof , Delville , Denlee , Dewetshof , Dorelan , Driehoek , Dunsevern , Eastleigh , Eden Glen , Elandsfontein , Elmapark , Elsburg , Emerald Estate , Estera , Far East Bank , Fishers Hill , Founders Hill , Frankenwald , Geldenhuis Estate S.H. , Georgetown , Gerdview , Germiston South (Industries EA) , Gosforth Park , Greenstone Hill , Harmelia , Henville , Highway Gardens , Homestead , Hurlyvale , Illiondale , Isandovale , JP Bezuidenhout Park , Jupiter , Kensington - JHB , Klippoortje , Klopperpark , Knights , Kruinhof , Lakeside - (Vereeniging) , Linbro Park A.H. , Longlake , Longmeadow Business Estate , Malvern , Marlands , Meadowbrook , Meadowdale , Modderfontein , Observatory - JHB , Oriel , Parkhill Gardens , Pirowville , Rembrandt Park , Rembrandt Ridge , Rustivia , Sebenza , Simmerfield , Solheim , South Kensington , Sunnyrock , Symhurst , Thornhill Estate , Tunney , Ulana Park , Union , Wannenburghoogte , Webber , Westberry Gardens , Westfield , Westlake Eco-Estate , Westlake View , Wilbart , Woodmere , Wychwood
Welcome to a truly and exceptional 3 bedroom double-storey cluster home that seamlessly blends luxury and [hidden] in a secure complex, this contemporary family home is designed for those who appreciate high-end living, with a view from every room overlooking the golf [hidden] gorgeous home with it's superb views, creates natural light with a harmonious flow throught. The design cleverly incorporates glass and open spaces, allowing sunlight to flood the interior and create a warm, inviting atmosphere. The reception areas, framed by wide windows and doors, provide seamless transitions between indoor and outdoor [hidden] upper level is the heart of this home, featuring an expansive open-plan living space. The sleek, modern kitchen is a chef's dream, equipped with granite countertops, a gas stove, an extractor fan, and ample storage, including a scullery. The kitchen flows effortlessly into the stylish lounge and dining areas, all bathed in natural light. A guest cloakroom is conveniently located [hidden] out onto the spacious balcony, complete with a built-in braai, and take in the serene views of the golf courseâ??perfect for entertaining or simply [hidden] lower level offers three generously sized bedrooms, each with its own en-suite bathroom, ensuring privacy and comfort. Two bedrooms boast views of the golf course, adding to the homeâ??s appeal. A cozy TV room on this level adds to the living space, making it perfect for family time. The home also features a double garage, and extra space for three vehicles and storage .Throughout the property, high-end finishes and meticulous attention to detail showcase a harmonious blend of luxury and [hidden] Features:Inverter system for uninterrupted power supplyPet-friendly environmentSecure complex with advanced security measuresDirect access to the Glendower Golf CourseSituated in the highly sought-after, upmarket area of Dunvegan, this home offers a village-like atmosphere with tree-lined roads and close proximity to Dunvegan Primary School, Dunvegan Nursery School, Peter Pan Park, and Glendower Golf Course. With easy access to shopping centers, private schools, hospitals, major highways, and [hidden] Tambo Airport, this location strikes the perfect balance between convenience and [hidden] property is more than just a homeâ??itâ??s a statement of refined taste and comfort. Donâ??t miss the opportunity to experience this exceptional residence. Call now to arrange your private viewing!