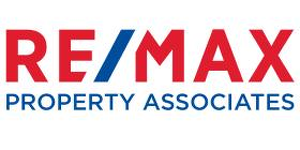
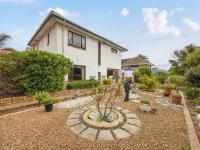
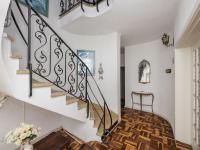
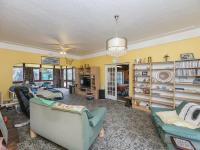
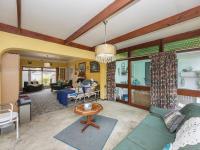
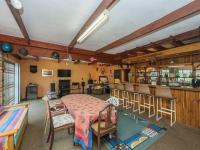
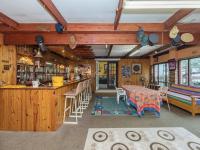
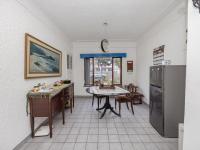
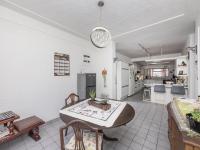
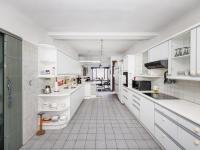
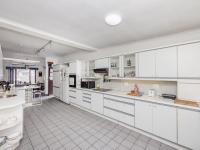
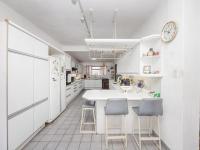
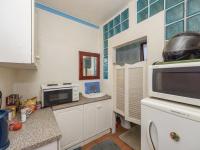

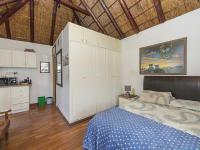
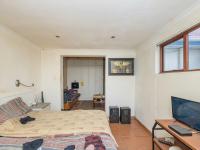

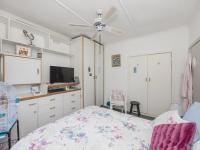

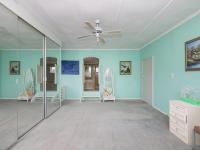

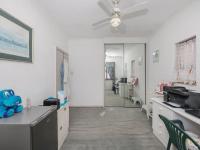
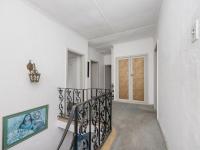
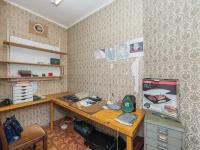
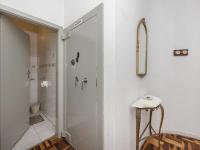
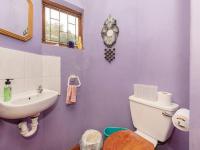
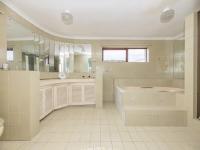
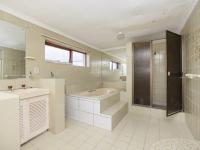
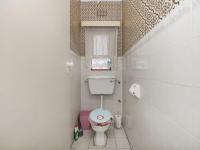
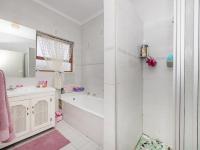
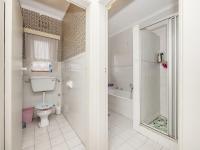
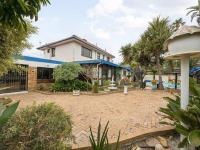
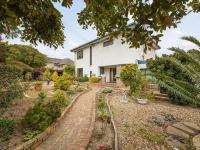
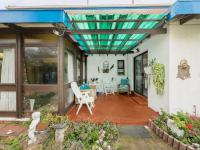
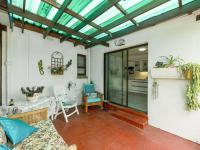
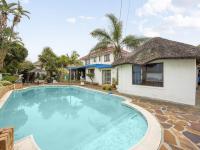
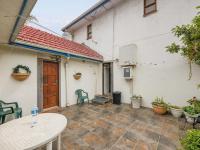

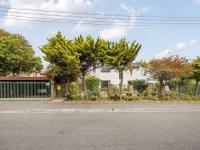
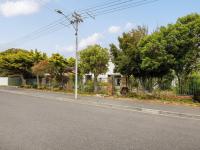
Joe Slovo Park , Lagoon Beach , Milnerton , Milnerton Ridge , Montague Gardens , Rugby , Sunset Beach , Tijgerhof , Woodbridge Island
Atlantic Beach Golf Estate , Big bay , Blouberg Rise , Blouberg Sands , Bloubergrant , Bloubergstrand , Burgundy Estate , Cape Farms , Dune Ridge , Dunoon , Duynefontein , Flamingo Vlei , Melkbosstrand , Parklands , Phoenix (Milnerton) , Richwood , Sagewood , Sandown Estate , Sunningdale - CPT , Sunridge , Table View , The Sandown , Van Riebeeckstrand , West Beach , West Riding - CPT
Centrally situated, with easy access to Cape Town, this spacious older home has loads to offer!
Covered entrance leading into spacious entrance hall with parquet flooring and staircase leading to upstairs.
Very large kitchen fitted with ample built-in cupboards and fitted with glass hob, oven and extractor fan. Sliding door opening up onto covered patio off the kitchen where you can sit and enjoy a morning coffee.
The dining room is tiled and open plan, overlooking the front garden.
There is a large walk-in safe currently being used as a study and guest cloakroom downstairs.
The lounge is very spacious and has an open fireplace and leads to an open plan sunroom looking out onto the back patio and pool area.
French doors opening up into a massive entertainment room with built-in braai and bar. Sliding doors leading out onto the patio and pool area – fitted with trellidor. Door fitted leading out into front garden also fitted with security gate.
There is also a guest cloakroom off the entertainment area.
Upstairs leads to a spacious landing area with built-in cupboards.
Two guest bedrooms – both carpeted and fitted with built-in [hidden];
The family bathroom consists of a bath – with handheld shower over the bath, shower, vanity and separate toilet.
Very spacious carpeted main bedroom fitted with sliding mirror cupboard doors and views towards Table Mountain. Luxuriously sized en-suite consisting of bath, double vanity, shower and [hidden];
This property also offers not one but TWO FLATLETS – The thatched flatlet with separate entrance down the side of the house, offers an open plan studio with laminated flooring and built-in cupboards. Kitchenette & en-suite bathroom consisting of shower, basin and toilet. Sliding doors opening up onto patio and back garden.
The second flatlet consists of a small tiled living area with bedroom offering built-in cupboards. En-suite bathroom consisting of shower, and toilet with basin.
Low maintenance established back garden with large sparkling [hidden];
Spacious low maintenance front garden with secure covered parking behind automated gate in front of the double garage.
This older home has ample to offer! Call today to set up your exclusive viewing.