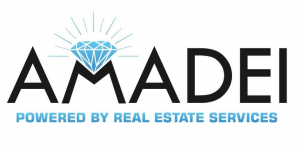















































Amberfield Valley , Celtisdal , Rooihuiskraal North , Wierda Glen , Wierdapark
Amberfield , Amberfield Crest , Arundo Estate , Blue Valley Golf Estate , Brookelands Lifestyle Estate , Brooklands Lifestyle Estate , Christoburg , Claudius , Copperleaf Golf and Country Estate , Eldo Meadows , Eldo View , Eldoglen , Eldopark , Eldoraigne , Erasmia , Generaal Kemp Heuwel , Gerhardsville , Glen Lauriston , Hennopsrivier , Heuweloord , Heuwelsig Estate , Knoppieslaagte , Kosmosdal , Laezonia AH , Laudium , Mnandi AH , Monavoni , Olievenhoutbos , Radio Uitkyk , Raslouw , Raslouw AH , Raslouw Gardens , Raslouw Glen , Raslouw Manor , Rooihuiskraal , Rua Vista , Samrand Business Park , Savanna Hills Estate , Silver Stone Country Estate , Stone Ridge , Summerfields Estate , Sunderland Ridge , Thaba Tswane , Thatchfield , Thatchfield Gardens , Thatchfield Glen , Thatchfield Hills Estate , The Reeds , Thorn Field Estate , Timsrand AH , Valhalla , Valley View Estate , Vlakplaas , Wierdaglen Estate
Sole & exclusive mandate - stylish modern home in a secure estate
Discover this trendy home nestled in a secure estate, showcasing a striking modern industrial design that exudes creativity and style. This beautifully designed ground level features a spacious open-plan lounge, complete with a built-in pipe bookshelf illuminated by Edison light bulbs, air conditioning, and convenient internet and TV ports.
Flowing seamlessly from the lounge, the dining room is highlighted by a cozy built-in fireplace and stackable doors that open to a private garden, perfect for children to play safely on the kiddies’ jungle gym. The garden also boasts a lap pool and a private seated area adorned with low-maintenance astroturf, ideal for relaxation and entertaining.
The completely new kitchen is a chef's dream, featuring sleek cupboards, a breakfast nook, a gas hob, an under-counter oven, an extractor fan, and stunning siltstone countertops. Soft-close runners and hinges in glossy Seno Kaindl doors, along with a stylish rising bowl, add to the kitchen's appeal. A well-appointed scullery provides ample cabinetry and space for appliances.
Convenience is key with a guest toilet located just off the lounge, while polished concrete floors throughout the downstairs area ensure easy cleaning and maintain a cool ambiance in summer. The striking double-volume fixed glass window at the staircase floods the area with natural light.
At the top of the stairs, a cozy landing area features a beautifully designed coffee station and a reading nook complete with a bookshelf. The upper level comprises three spacious bedrooms, each with added cabinetry. The master suite boasts a walk-in closet leading to a luxurious en-suite bathroom featuring a free-standing bathtub, dual vanity basins, a shower, and a toilet. Step out onto the expansive balcony to soak in the serene surroundings. The second bathroom, also featuring a shower, bath, vanity basin, and toilet, both bathroom benefits from natural light through a skylight. The second bedroom offers a wrap-around balcony with stunning views, while the third bedroom is equally spacious, all bedrooms feature stylish vinyl laminate flooring. Two bedrooms have air-conditioning.
Additional features include a staff bedroom, an automated double garage with aluminum and glass doors, and covered parking for two vehicles, plus ample guest parking. The beautifully landscaped garden is adorned with a variety of plants and trees, enhancing the home’s curb appeal. There are approved house plans for additional changes to the home. All fitted blinds are included.
The estate provides peace of mind with 24-hour access control and two dedicated play areas for kids, making it an ideal family home. Don’t miss the opportunity to make this stylish residence your own. Book your exclusive viewing now!