
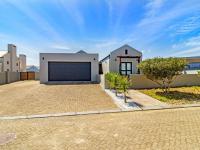
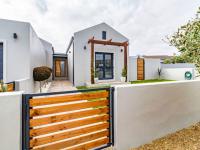
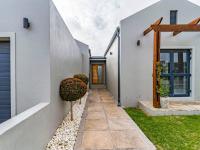
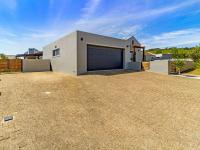
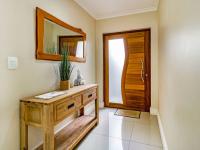
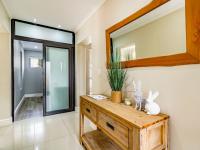
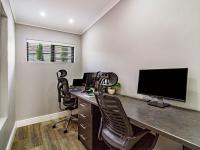
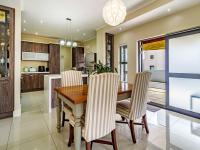
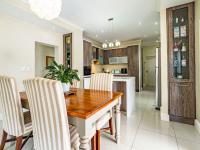
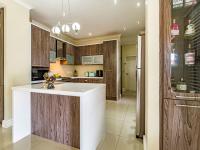
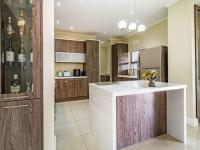
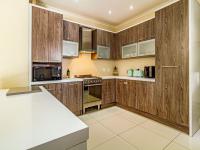
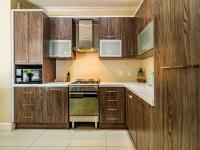
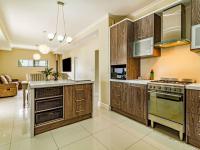
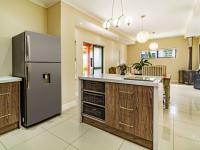
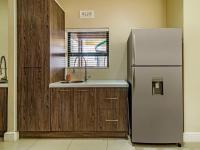
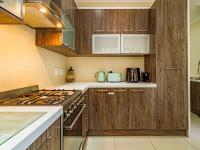

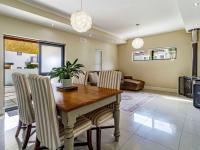
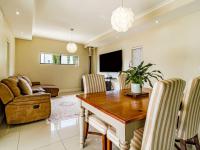
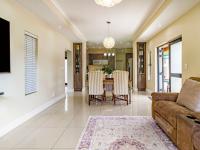
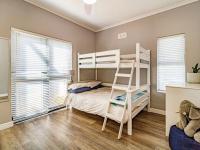
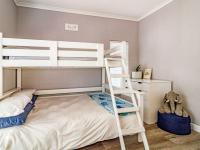
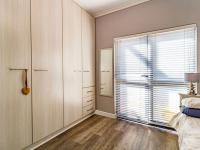
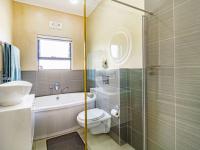
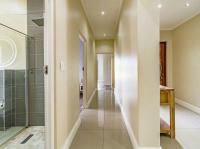
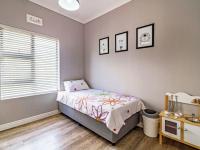
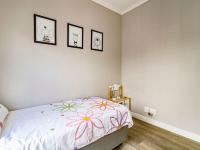
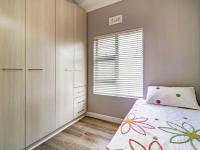

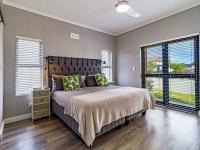
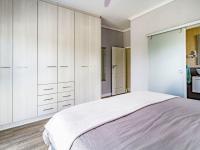


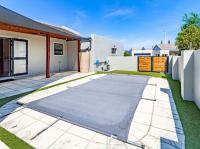
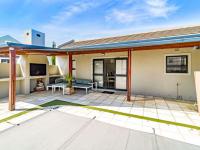


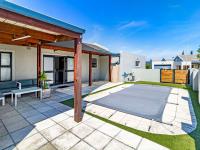
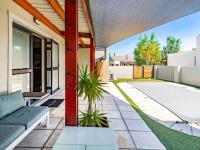
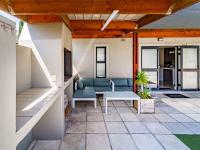

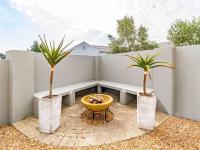
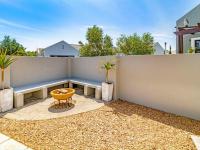
Audas Estate , Bel` Aire , Bridgebank , Bridgewater , Erinvale Golf Estate , Fairview Heights , Golden Acre , Golden Hill , Gustrow , Haumannshof , Helderberg Estate , Helderrand , Heldervue , Kalamunda , La Concorde , La Montagne , Land En Zeezicht , Longdown Estate , Montclair (Cpt) , Monte Sereno , Morningside , Radloff Park , Raithby , Schonenberg Estate , Somerset Ridge , Somerset West , Spanish Farm , Steynsrust , Stuart`s Hill , The Links , Westridge
EXCLUSIVE MANDATE - Discover a meticulously maintained, ready-to-move-in family home located centrally in the highly desirable Kelderhof Country Village Estate. Nestled on a quiet street and within walking distance to the Lifestyle Centre, this modern 3-bedroom, 2-bathroom property offers an inviting and practical living space. An additional study is ideal for a home office or a cozy reading [hidden] heart of the home is the open-plan kitchen, which flows outside onto the entertainment area with glass doors. The kitchen is equipped with modern fittings, including a gas hob and an electric oven, extractor fan, and two wine cupboards. The centerpiece is an island, perfect for family breakfasts. The kitchen also offers ample cupboard space and room for a large size [hidden] to the kitchen is a separate scullery with space for all your appliances and direct access to the double automated garage. The open-plan lounge, complete with a fireplace, flows effortlessly to the outdoor entertainment [hidden] spacious master bedroom features a contemporary en-suite, while the family bathroom includes both a bath and separate shower. All bedrooms are generously sized with built-in cupboards, laminated flooring, and remote-controlled ceiling fans and lights. The rest of the home is beautifully tiled. Thereâ??s extra parking for three vehicles outside, and all blinds will remain as part of the sale. Outside, the low-maintenance garden boasts a boma for evenings spent outdoors, a lovely undercover braai area which may be enclosed and a sparkling pool with a pool cover, safety net, and movement alarm. The property also features two water tanks â?? a 900L tank for pool use and an additional 5kL [hidden] Estate offers 24-hour security, is pet-friendly, and provides access to a Lifestyle Centre with a restaurant, tennis court, swimming pool, and braai area. With low levies and easy access to Cape Town International Airport, shopping centers, and local wine farms, this home offers the perfect blend of modern living and tranquil [hidden]:Brand New Canvas Cover on the PatioStoreroom in garageBoma firepitSolar GeyserLow maintenance garden2 x Water tanksThis home is perfect for a family looking for modern living in a safe, community-driven estate. Don't miss the opportunity to make this dream home your own!