R 86,294 pm for 20 years Numbers not adding up?

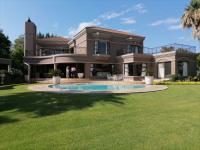
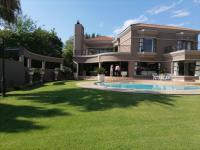
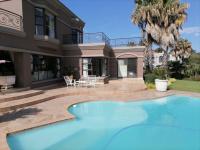
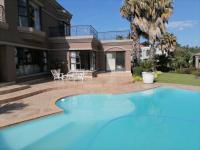
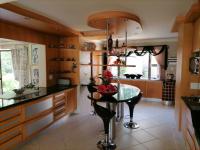
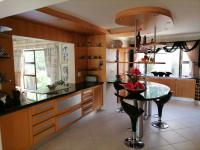
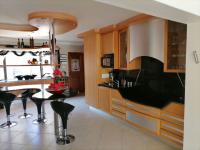
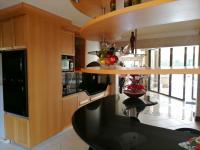
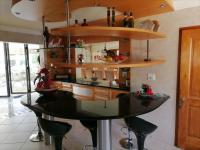
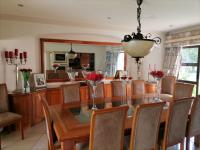
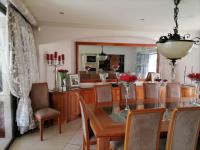
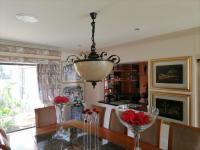
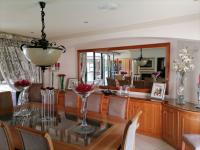
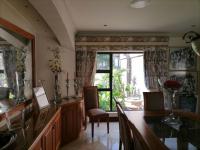
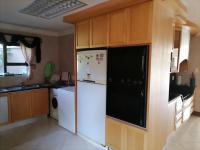
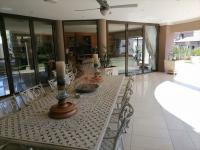
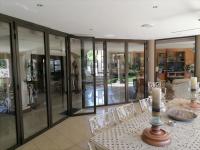
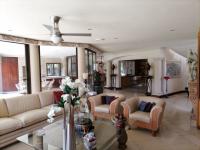
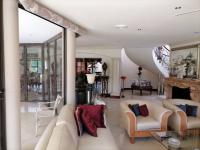
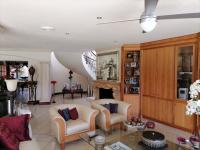
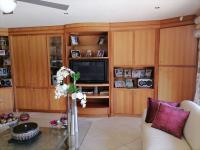
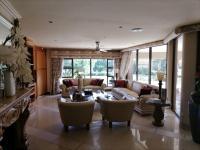
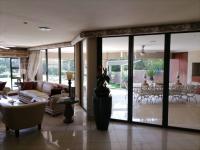
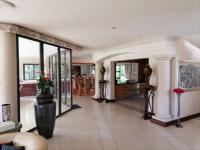
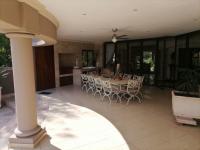
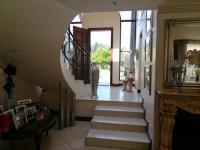
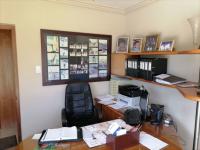
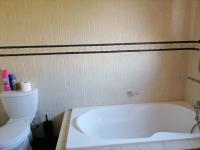
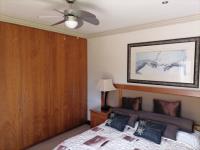
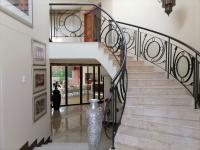
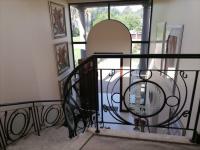
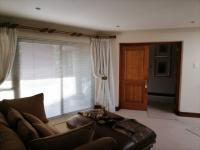
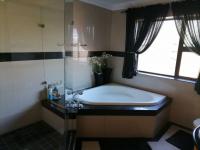
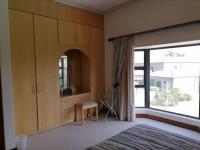
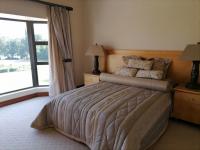
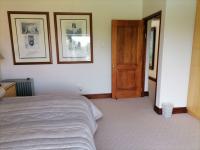
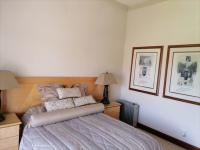
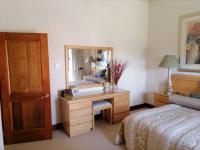
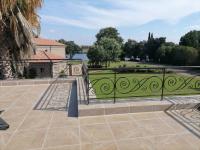
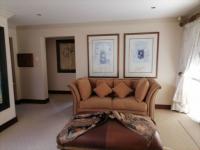
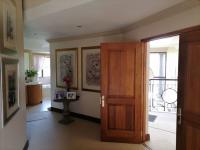
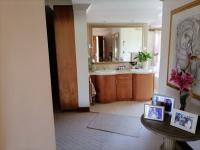
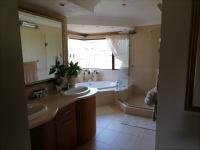
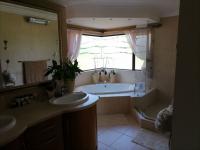
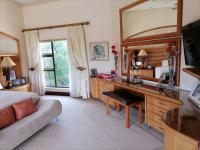
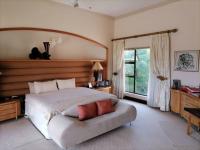
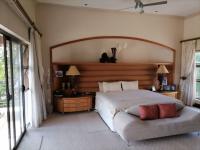
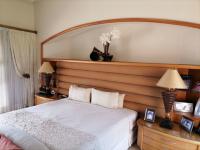
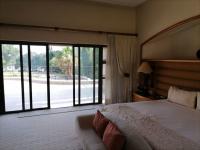
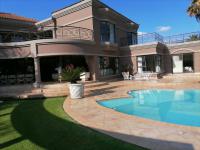
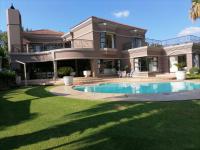
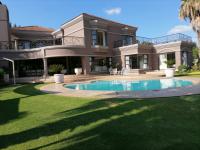
Aerovaal , Bloempark AH , Bonanne , Bophelong , Dreamland AH , Falcon Ridge , Flora Gardens , Helderstrome AH , Homer , Lamont Park AH , Lasiandra AH , Leeuhof , Lochvaal , Noordloch AH , Peacehaven , Powerville Park , Roods Gardens AH , Rosashof AH , Rust Ter Vaal , Rusticana AH , Sharpeville , Sky City , Sylviavale AH , Theoville AH , Tshepiso , Tshepong , Unitas Park , Vaalview AH , Vanderbijlpark , Vereeniging , Vereeniging NU
Althea AH , Arcon Park , Bergsig - Heidelberg , Bolton Wold , Buyscelia AH , Daleside , De Deur , De Deur Estates , Devon , Drieziek , Drumblade AH , Duncanville , Endicott AH , Evaton , Evaton Small Farms , Evaton West , Fleurdal , Gardenvale A.H , Garthdale A.H , Glen Donald A.H , Goba , Golden Gardens , Golf Park , Greenfields , Heidelberg - GP , Henley-on-Klip , Highbury , Homelands AH , Homestead Apple Orchards AH , Jordaanpark , Kanana Park , Klip River , Klipwater , Kookrus , Kwenele , Magagula Heights , Mamello , Meyerton , Mngadi , Mooilande AH , Nelsonia AH , Nooitgedacht IR , Ohenimuri , Olifantsvlei , Orange farm , Overkruin , Palime , Ratanda-JHB , Rensburg , Risiville , Riversdale , Rothdene , Savanna City , Schoongezicht AH , Sebokeng , Sonland Park , Stretford , The Balmoral Estates , Three Rivers , Vaal Oewer , Vaalmarina , Valley Settlement , Van Der Merwes Kroon , Waldrift , Walkers Fruit Farms SH , Walkerville , Waterdal AH , Zuurfontein
Discover Your Dream Home: Stunning Freestanding Residence in Northdene at the Tuscany on Vaal, VanderbijlparkWelcome to your future sanctuary! Nestled in the heart of Northdene at The Tuscany on Vaal, this charming freestanding home offers an unparalleled combination of comfort, style, and convenience. With its thoughtfully designed interior and captivating exterior, this property is perfect for families, professionals, or anyone looking to enjoy the beauty of Vanderbijlpark [hidden] Features:As you step inside, youâ??ll be greeted by an inviting entrance leading into a spacious, airy open-plan living area. The generous living space is flooded with natural light, creating a warm and welcoming atmosphere. Modern Kitchen:The heart of the home features a contemporary kitchen equipped with high-quality appliances, ample cupboard space, and a breakfast nook, perfect for casual dining or entertaining friends and family. Cozy Bedrooms: The property boasts three well-appointed bedrooms on the 2nd floor, each offering comfortable spaces with built-in wardrobes, ensuring plenty of storage. The master suite includes an en-suite bathroom, providing a private retreat for [hidden] also has 2 en-suite bedrooms on the ground [hidden] Bathrooms:All bathrooms are elegantly designed with modern fixtures and finishes, offering a blend of style and [hidden] Living Spaces:A dedicated dining area flows seamlessly from the kitchen, ideal for family meals and gatherings. Additionally, a cozy lounge provides a perfect spot to unwind or host movie [hidden] Features:Step outside to discover a beautifully landscaped garden that enhances the homeâ??s curb appeal. Spacious Yard:The expansive outdoor space is perfect for children to play, or for hosting summer barbecues with friends and family since the property has a full entertainment area and access to the river. Patio:Enjoy alfresco dining or simply relax with a good book on the sunny patio, providing a serene oasis for outdoor [hidden] Parking: The property includes secure garages, additional parking space, and a boat garage, ensuring convenience and peace of [hidden] Benefits:Conveniently located near reputable schools, shopping centers, parks, and major transport routes, this home is perfectly positioned for a vibrant [hidden] freestanding home in Northdene, at The Tuscany on Vaal in Vanderbijlpark. It is not just a property; itâ??s a place where memories will be made and cherished for years to come. Don't miss this opportunity to own a slice of paradise in a sought-after neighborhood. Schedule a viewing today and imagine the possibilities that await you in your new home!