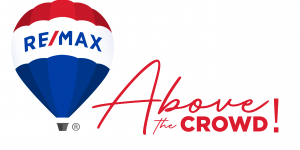
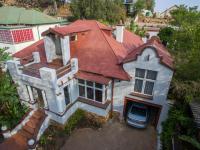
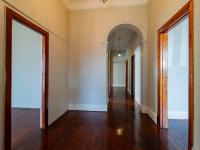
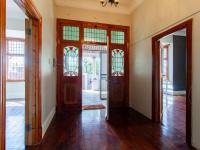
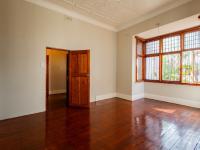
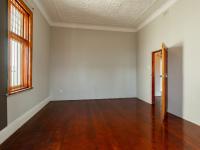
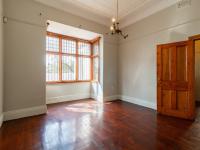
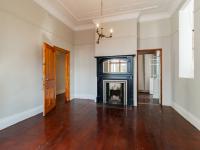
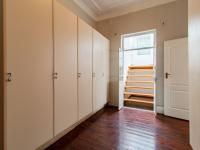
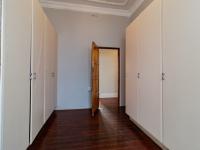
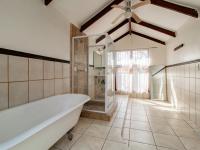
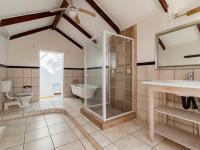
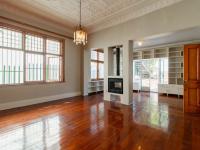
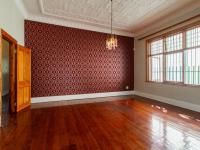
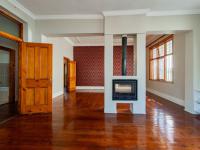
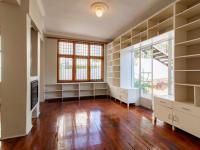
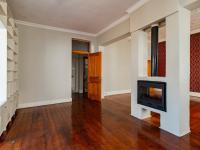
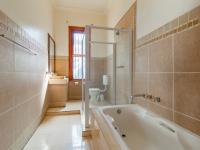
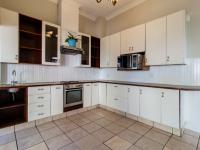
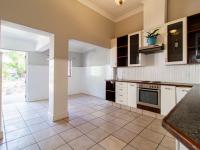

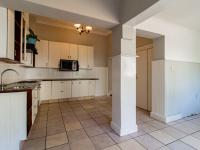
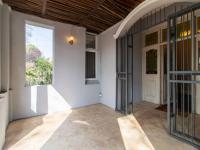


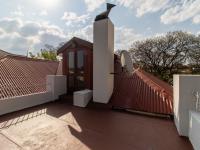

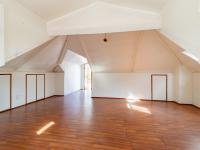
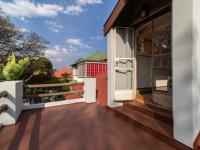


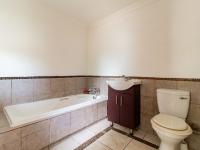
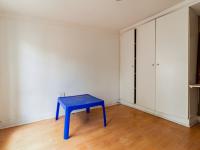

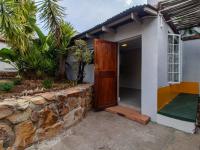

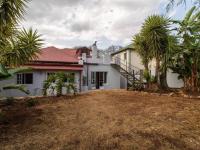
Bezuidenhout Valley , Cyrildene , Dewetshof , Kensington - JHB , Observatory - JHB , South Kensington
Activia Park , Airport Park , Alexandra , Buccleuch , Buurendal , Clarenspark , Corlett Gardens , Croydon , Dawnview , De Klerkshof , Delville , Denlee , Dorelan , Dowerglen , Driehoek , Dunsevern , Dunvegan , Eastleigh , Eden Glen , Elandsfontein , Elmapark , Elsburg , Emerald Estate , Essexwold , Estera , Far East Bank , Fishers Hill , Founders Hill , Frankenwald , Geldenhuis Estate S.H. , Georgetown , Gerdview , Germiston South (Industries EA) , Gosforth Park , Greenstone Hill , Harmelia , Henville , Highway Gardens , Homestead , Hurlyvale , Illiondale , Isandovale , JP Bezuidenhout Park , Jupiter , Klippoortje , Klopperpark , Knights , Kruinhof , Lakeside - (Vereeniging) , Linbro Park A.H. , Longlake , Longmeadow Business Estate , Malvern , Marais Steyn Park , Marlands , Meadowbrook , Meadowdale , Modderfontein , Morninghill , Oriel , Parkhill Gardens , Pirowville , Rembrandt Park , Rembrandt Ridge , Rustivia , Sebenza , Senderwood , Simmerfield , Solheim , St Andrews , Sunnyrock , Symhurst , Thornhill Estate , Tunney , Ulana Park , Union , Wannenburghoogte , Webber , Westberry Gardens , Westfield , Westlake Eco-Estate , Westlake View , Wilbart , Woodmere , Wychwood
Welcome to this beautifully maintained home, recently renovated and ready for you to move in. Set on a spacious plot, this House offers a blend of character and modern convenience, ideal for family living and [hidden];
Key Features:
Master Suite: Master bedroom, featuring a walk-through closet or dressing room with ample built-in cupboards. The full en-suite bathroom has been tastefully renovated, offering modern comforts. West-facing windows provide natural light and [hidden];
Grand Second Bedroom: A grand bedroom with large west-facing windows enjoys high pressed ceilings, adding to the elegance and sense of [hidden];
Renovated Bathrooms: A fully renovated second bathroom with modern fixtures serves the rest of the [hidden];
Open Plan Living Area: The lounge, living, and dining area flow seamlessly, creating an inviting open-plan space. A beautiful feature wall and a refurbished wood-burning fireplace anchor the space, perfect for cozy family moments. French door lead out to the outdoor entertainment area, complete with a built-in braai, overlooking the garden. A wonderful setting for entertaining guests and creating [hidden];
Kitchen: The kitchen boasts plenty of built-in cupboards and storage, perfect for the home cook. A joined scullery accommodates three appliances and provides extra room for fridges or [hidden];
Self-Contained Cottage: A separate one-bedroom cottage is ideal for guests or potential rental income. It includes an open-plan living
area and kitchen, a bathroom with a bath, built-in cupboards, and a dressing [hidden];
Upstairs Versatile Multi-Purpose Room: A staircase leads to a fourth room which can function as a bedroom, home office or a multipurpose room. Ideal for those seeking flexibility. Complemented by two spacious verandas, one facing north and the other south, offering versatile outdoor living [hidden];
Garden & Additional Storage: The expansive garden is perfect for children to play and includes a large storeroom for added [hidden];
Additional Amenities:
One-car garage
Electric gate for added security
Recently painted and waterproofed, ensuring the home is in excellent condition and move-in [hidden];
This Kensington gem offers charm, space, and the versatility to accommodate your family's needs, all in a superb [hidden];