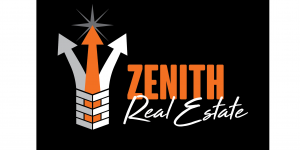
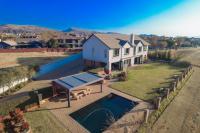
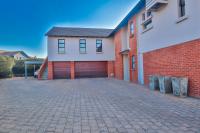
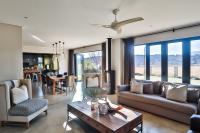
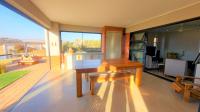
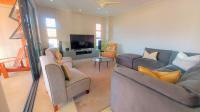
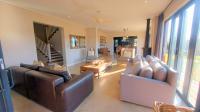
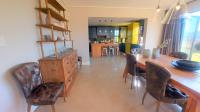
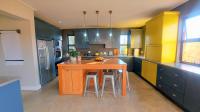
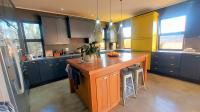
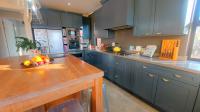
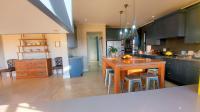
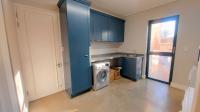
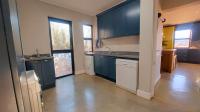
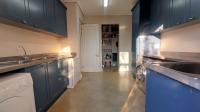
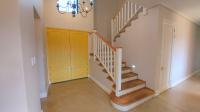
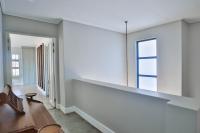
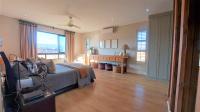
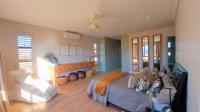
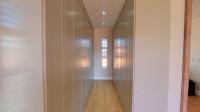
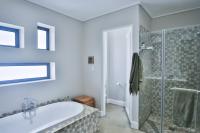
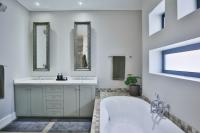
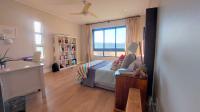
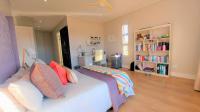
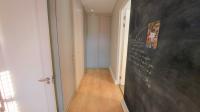
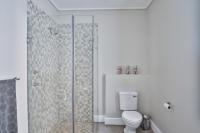
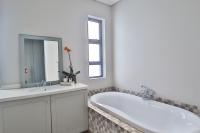
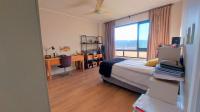
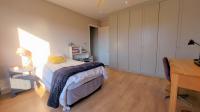
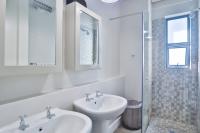
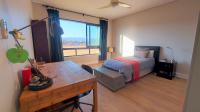
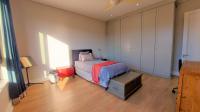
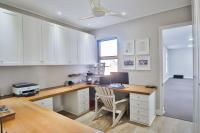
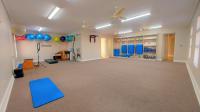
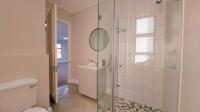

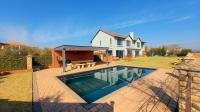
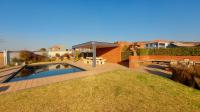
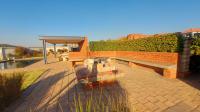
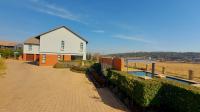
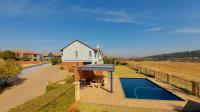
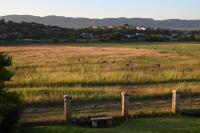
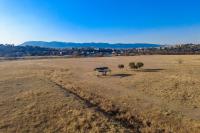
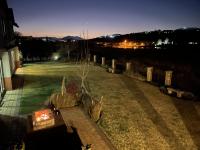
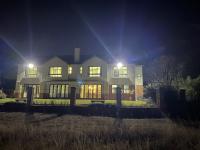
Birdwood Estate , Bushveld View Estate , Caribbean Beach Club , Estate D' Afrique , Everglades , Gateway Manor , Hartbeespoort , Ifafi , Kosmos , Kosmos Ridge , Magalies Golf Estate , Meerhof , Melodie , Pecanwood Estate , Port D Afrique , Schoemansville , The Coves , The Islands Estate , Ville d` Afrique , West Lake Country and Safari Estate , Xanadu Eco Park
Baillie Park , Balkfontein , Beestekraal , Bloemhof , Boitekong , Boitumelong , Bray , Buffelspoort , Christiana , Coligny , Dassierand , Delareyville , Derby , Die Bult , Driefontein , Fochville , Golf View , Grimbeek Park , Groot Marico , Hartebeesfontein , Ikageng , Itsoseng , Kanana , Kanonierspark , Kgetlengrivier NU , Khuma , Koedoespruit , Kokosi , Koster , Leeudoringstad , Lehurutshe , Lethlabile , Lichtenburg , Lokaleng , Lourenspark , Mafikeng , Makwassie , Marikana , Meriting , Meriting unit 3 , Miederpark , Mmabatho , Modimola , Mogwase , Mooinooi , Naauwpoort (NW) , Olifants Nek , Orkney , Ottosdal , Ottoshoop , Pilanesberg , Potchefstroom , Promosa , Pudimoe , Retiefs Park , Sannieshof , Schweizer Reneke , Shalimar Park , Sonop , Stella , Stilfontein , Swartruggens , Van Der Hoff Park , Ventersdorp , Vryburg , Vyfhoek AH , Waterberry Estate , Wedela , Wigwam , Witpoort , Wolmaransstad , Zeerust
Luxurious Modern Mansion in Xanadu Nature Eco Estate!
Nestled in the serene Xanadu Nature Eco Estate in Hartbeespoort, this modern luxury mansion offers an unparalleled living experience. Boasting a prime location with breathtaking views of the Magalies mountain range, and the lush, untamed wild area, with game often grazing near the garden fence. The setting sun against the mountains creates a daily masterpiece. This property perfectly blends nature with sophisticated living.
Interior Design and Layout:
The second floor features four spacious bedrooms (north facing), each designed for maximum comfort. Two of the bedrooms boast full ensuite bathrooms, while the remaining two share a well-appointed bathroom. The main suite is enhanced with an inverter-type air conditioning system, ensuring comfort in all seasons. All bedrooms are equipped with large sliding windows, remote-controlled ceiling fans, and beautiful laminated wooden floors. For privacy and style, American shutters adorn each bedroom, as well as the TV room.
Study & Workspace: A large study on the second floor offers a professional workspace for three, complete with solid oak desks, ample cupboard space, and shelving. The space is ideal for working from home or managing a home-based business. Adjacent to the study is a walk-in linen room, providing convenient storage.
Versatile Studio: A unique feature of this home is the 72-square-meter studio, perfect for a variety of uses. It includes a bathroom with a shower, toilet, and basin, as well as space that can serve as an additional bedroom or study. This versatile area is perfect for a Pilates or Yoga studio, beauty salon, or any other creative endeavour. The studio is carpeted and fitted with blinds, offering a cozy and private atmosphere. Outside staircase for privacy and convenience.
Ground Floor Living Spaces:
Open-Plan Kitchen: The heart of the home is its expansive, open-plan kitchen. This culinary haven is equipped with Bosch appliances, quartz countertops, a combination gas and electric hob, two ovens (one 60 cm standard and one 90 cm extra-large), and a built-in microwave. The central island, with seating for five, is perfect for casual dining or socialising while cooking. Ample cupboard and drawer space make storage a breeze, and the kitchen’s sunny disposition creates an inviting environment.
Living & Dining Areas: The dining room flows seamlessly from the kitchen and features sliding stacking doors that open onto the lush garden. This space is perfect for entertaining or enjoying meals with a view. The lounge area, also with sliding doors, opens onto the garden patio, creating a harmonious indoor-outdoor living experience. A cozy TV room, also with sliding doors to the patio, offers additional space for relaxation.
Outdoor Entertainment: The patio is an entertainer’s dream and the ability to fully open in summer or enclose during the winter months. The thoughtfully designed space includes cupboards to neatly store