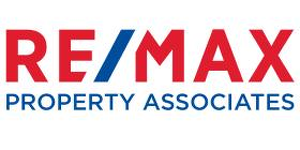
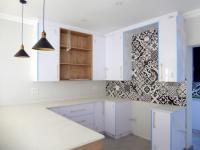
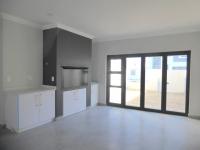
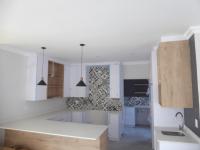
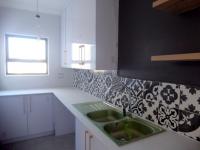
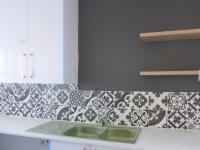
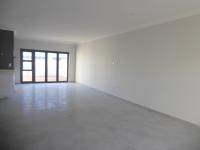
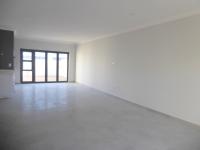
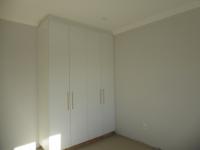
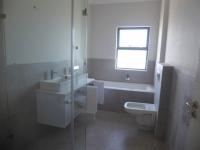
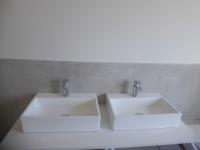
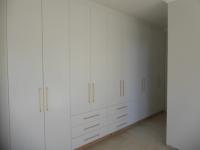
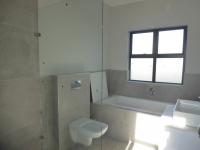
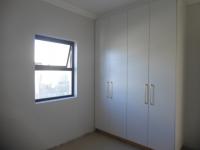
Atlantic Beach Golf Estate , Big bay , Bloubergstrand , Cape Farms , Dune Ridge , Duynefontein , Melkbosstrand , Sagewood , Sandown Estate , The Sandown , Van Riebeeckstrand
Blouberg Rise , Blouberg Sands , Bloubergrant , Burgundy Estate , Dunoon , Flamingo Vlei , Joe Slovo Park , Lagoon Beach , Milnerton , Milnerton Ridge , Montague Gardens , Parklands , Phoenix (Milnerton) , Richwood , Rugby , Sunningdale - CPT , Sunridge , Sunset Beach , Table View , Tijgerhof , West Beach , West Riding - CPT , Woodbridge Island
BUY DIRECTLY FROM THE DEVELOPER AND SAVE ON TANSFER DUTY
This newly completed home in Sandown, is getting its finishing touches and is almost ready for it s first ever owner.
One of the last free standing homes in this part of Sandown. The home offers very spacious open plan living areas, that integrates the lounge, dining room and indoor braai room, seemlessly for entertaining and easy living. The kitchen is open plan to the living areas, packed with counter space and loads of cupboards. There is a free standing stove with a gas hob and large electric oven. A separate scullery has more cupboard space and is plumbed for your appliances. The entrance hall has direct access to the double garage. There is a store room under the stairs. A guest bedroom has an en-suite bathroom that doubkles as a guest cloak room.
The first floor has a further three spacious bedrooms, plus the full family bathroom. The master suite comprises the bedroom and loads of cupboard space . The ensuite bathroom has his and her vanities and a large walk in shower.
This home will sell quickly. Give me a call for a private viewing.
Please note, there is no transfer duty payable, as the property is in a VAT registered entity. However, the conveaycing fees to register the property in your name, as well as the bond regsistration fees is for the account of the purchaser.