
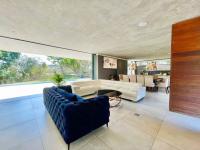
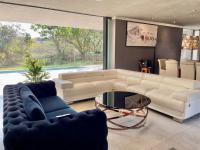
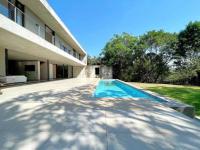
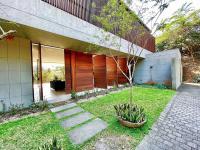
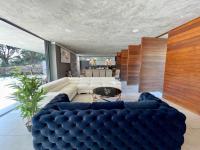
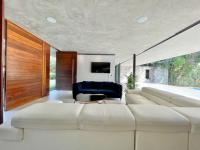
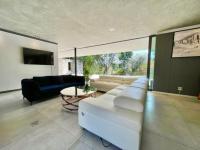
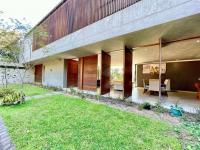
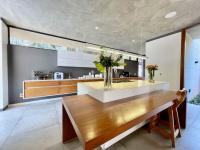
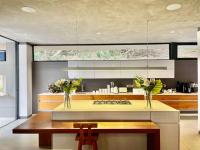
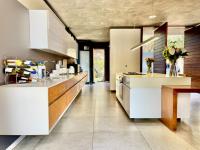
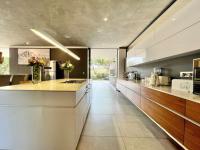
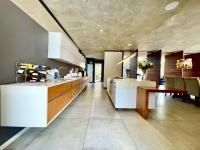
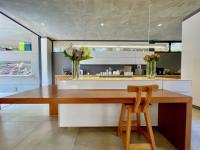
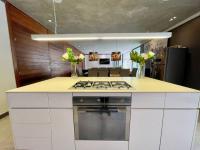
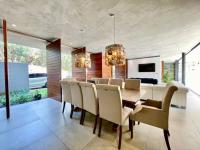
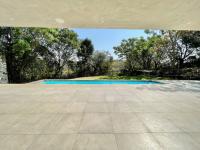

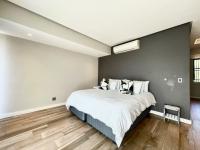
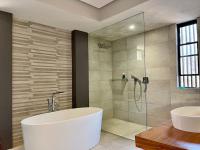
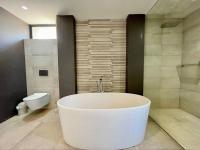
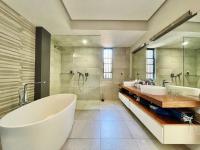
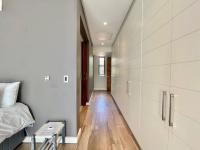
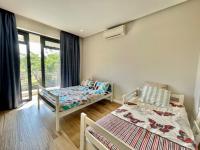
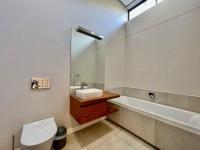
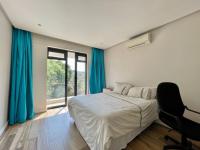
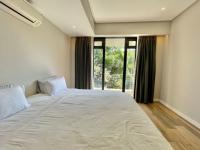
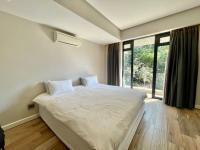
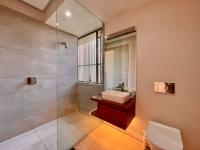
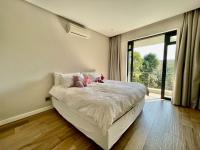
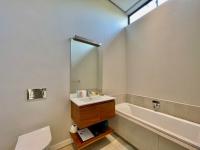
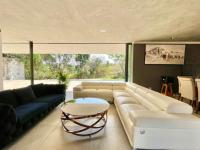
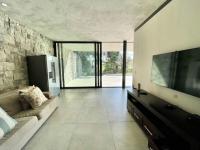
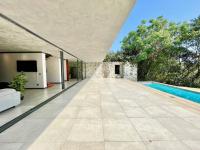
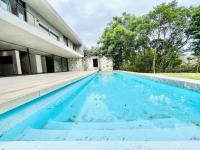
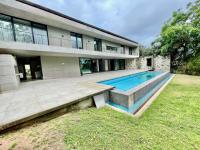
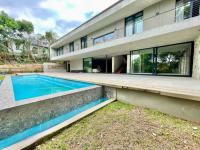
Ballito , Ballitoville , Belvedere , Burbreeze , Caledon Estate , Dunkirk Estate , Fairbreeze , Genazano , Hambanathi , Hillhead , Kruisfontein - Westbrook , La Mercy , Mount Moreland , Palm Lakes Family Estate , Port Zimbali , Salt Rock , Selection Beach , Shakas Head , Shakas Rock , Shakaskraal , Sibaya Precinct , Simbithi Eco Estate , Tinley Manor , Tongaat , Tongaat Industrial , Umdloti , Umhlali Beach , Westbrook
Athlone , Beachwood , Durban North , Glen Anil , Glen Hills , Glenashley , Herrwood Park , La Lucia , Park Hill , Prestondale , Prospect Hall , Red Hill , Riverside - DBN , Somerset Park , Sunningdale - DBN , The Vines , Umgeni Park , Umhlanga , Umhlanga Ridge , Umhlanga Rocks , Virginia - DBN
Designed without compromise. This double-storey home is a masterpiece of design, seamlessly blending modern elegance with its serene greenbelt surroundings. Every aspect of this residence has been carefully crafted to maximize the tranquil vistas, with both the expansive living areas and upper-level bedrooms offering uninterrupted views of the lush landscape. The home effortlessly merges indoor and outdoor living, creating an oasis of calm and [hidden] the ground level, the expansive open-plan living areas serve as the heart of the home, overlooking the sparkling outdoor pool and a generously sized entertainment area. The interior is a harmonious blend of glass, steel, and wood, creating a striking aesthetic that exudes style and showcases exceptional craftsmanship. The kitchen is a culinary dream, featuring a tastefully integrated breakfast counter and a central island, while the discreetly positioned scullery ensures functionality without compromising the clean lines of the [hidden], the home offers five luxurious en-suite bedrooms, each opening onto an elevated outdoor balcony that invites the natural beauty of the surroundings indoors. The landing area features a cozy pajama lounge or study space, perfect for relaxation or productivity. The master bedroom is a true sanctuary, boasting a lavish full bathroom with a large walk-in shower, a sculptural freestanding bath, and floating double vanities, all designed to evoke a sense of indulgence and [hidden] addition to its aesthetic appeal, this home is equipped with practical features that elevate everyday living. An integrated sound system allows for seamless entertainment, while water-saving elements reflect a commitment to sustainability. The property also includes plans for additional garage space, staff accommodations, and extra parking, catering to the needs of a discerning [hidden] residence is not just a home; itâ??s a statement of refined living, offering a perfect blend of luxury, style, and thoughtful design that will undoubtedly appeal to those with a taste for the finer things in life.