
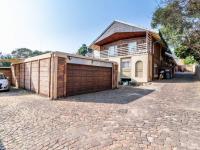
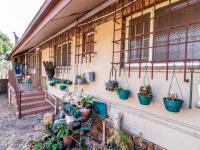
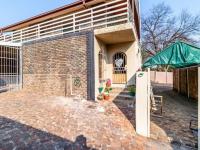
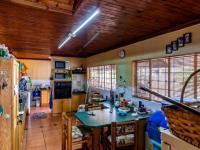
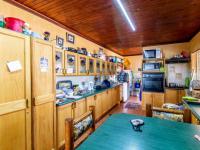
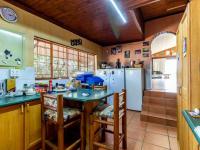
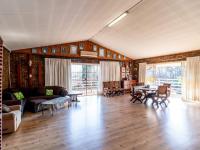
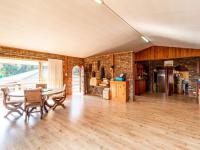
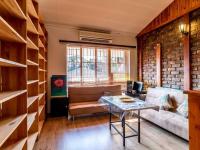
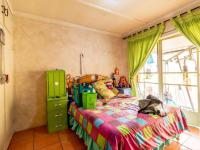
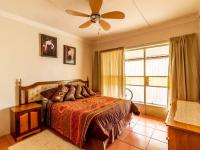
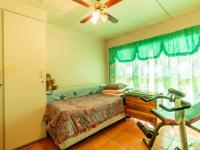
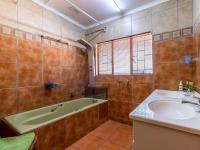
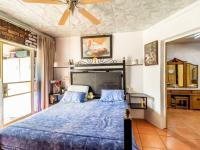
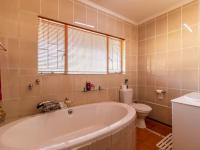
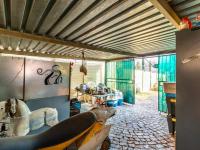
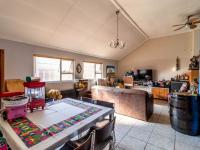
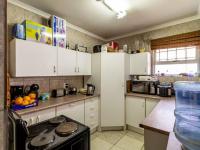
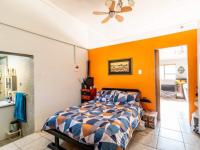
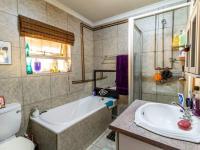
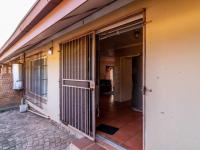
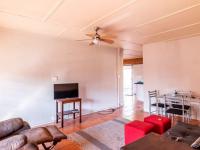
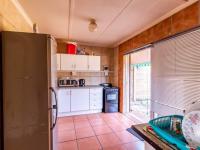
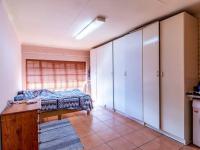
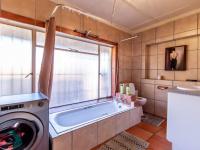
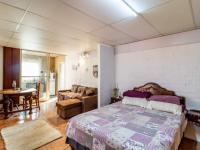
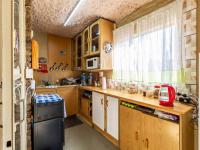
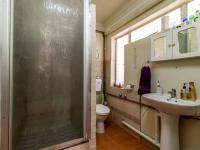
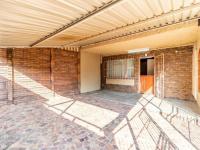
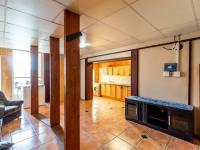
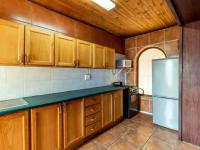
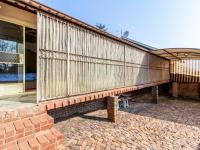
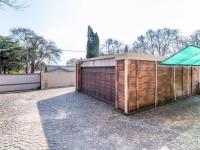
Doringkloof , Kloofsig , Lyttelton Manor
Bronberrik , Centurion Central , Centurion Golf Estate , Clubview , Cornwall Hill , Die Hoewes , Eco-Park Estate , Hennopspark , Heritage Hill , Highveld , Highveld Techno Park , Irene , Irene Farm Villages , Irene View Estate , Louwlardia , Lyttelton , Lyttelton AH , Midfield Estate , Midlands Estate , Midrand Estates , Midstream Estate , Pierre van Ryneveld , Southdowns Irene Country Farm , Tamara Park , Zwartkop , Zwartkops Golf Estate
When Spacious Living matters!Perfect for the large or extended family or for the [hidden] massive property with a 4 bedroom house as well as 4 [hidden] is currently a rental income of R18 500 generated from the [hidden] main house offers a spacious and bright open plan living and dining areas with laminated wood flooring as well as a study nook just off the living [hidden] are sliding doors which open onto a lovely wrap around [hidden] off the dining area is the delightful kitchen with solid with cabinets with oodles of cupboard space, electric built-ins with an eyelevel oven, a breakfast nook, a separate scullery and enough space for your modern [hidden] wonderful home offers 4 large tiled bedrooms with built in cupboards and 2 gratifying bathrooms. All the bedrooms have doors opening onto a covered patio [hidden] primary bedroom has a dressing room and is en-suite with a bath, basin and toilet. The 2nd common bathroom also with a bath, basin and a separate toilet for you [hidden] no. 1 offers an open plan living/dining area, a lovely kitchen, a study area, 1 bedroom with 1 full bathroom as well as a private courtyard area and a covered/patio [hidden] [hidden] offers a living area, kitchen, 1 large bedroom with is own bathroom as well as a private courtyard [hidden] no. 3 is a bachelor flat with its own kitchenette as well as a bathroom with a shower, basin and [hidden] no. 4 Offers a large open plan living/dining area with an open plan kitchenette, a well sized bedroom with is own bathroom also with a shower, basin and toilet. This flatlet also has its own covered patio area. This is ample space for parking to accommodate everyone with a garage with space for 4 vehicles, a tandem carport for 2 vehicles, a shade port for 2 vehicles as well additional open parking areas throughout the [hidden] located close to all [hidden] value packed home open today for your inspection!