
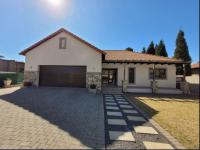
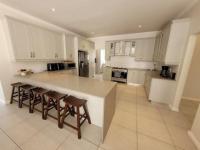
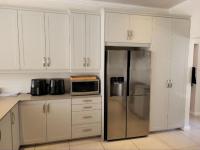
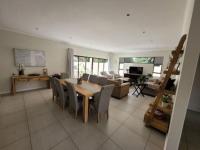
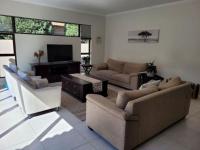
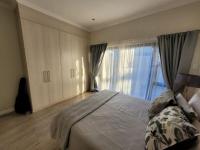
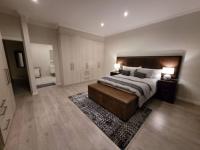
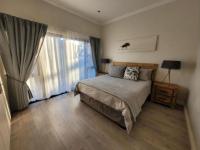
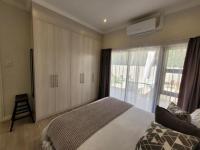
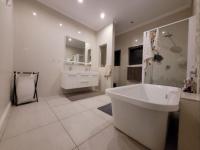
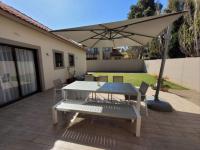
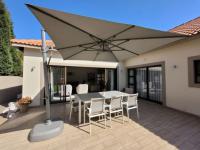
Aerovaal , Bloempark AH , Bonanne , Bophelong , Dreamland AH , Falcon Ridge , Flora Gardens , Helderstrome AH , Homer , Lamont Park AH , Lasiandra AH , Leeuhof , Lochvaal , Noordloch AH , Peacehaven , Powerville Park , Roods Gardens AH , Rosashof AH , Rust Ter Vaal , Rusticana AH , Sharpeville , Sky City , Sylviavale AH , Theoville AH , Tshepiso , Tshepong , Unitas Park , Vaalview AH , Vanderbijlpark , Vereeniging , Vereeniging NU
Althea AH , Arcon Park , Bergsig - Heidelberg , Bolton Wold , Buyscelia AH , Daleside , De Deur , De Deur Estates , Devon , Drieziek , Drumblade AH , Duncanville , Endicott AH , Evaton , Evaton Small Farms , Evaton West , Fleurdal , Gardenvale A.H , Garthdale A.H , Glen Donald A.H , Goba , Golden Gardens , Golf Park , Greenfields , Heidelberg - GP , Henley-on-Klip , Highbury , Homelands AH , Homestead Apple Orchards AH , Jordaanpark , Kanana Park , Klip River , Klipwater , Kookrus , Kwenele , Magagula Heights , Mamello , Meyerton , Mngadi , Mooilande AH , Nelsonia AH , Nooitgedacht IR , Ohenimuri , Olifantsvlei , Orange farm , Overkruin , Palime , Ratanda-JHB , Rensburg , Risiville , Riversdale , Rothdene , Savanna City , Schoongezicht AH , Sebokeng , Sonland Park , Stretford , The Balmoral Estates , Three Rivers , Vaal Oewer , Vaalmarina , Valley Settlement , Van Der Merwes Kroon , Waldrift , Walkers Fruit Farms SH , Walkerville , Waterdal AH , Zuurfontein
Spacious Single-story home
Imagine a luxurious home nestled within an upmarket estate, where security and elegance are paramount. The estate features a meticulously managed access-controlled entrance with a security post, ensuring privacy and peace of mind for residents.
This modern home boasts four spacious bedrooms, each designed with contemporary finishes and ample natural light. The master bedroom includes an ensuite bathroom with sleek fixtures, offering a private sanctuary. The other three bedrooms are equally well-appointed, sharing two additional stylish bathrooms.
The heart of the home is an expansive open-plan area that seamlessly integrates the kitchen, dining, and living spaces. The kitchen is a chef’s dream, featuring Gas stove and oven, ample storage, and a large island perfect for both cooking and casual dining. The dining area flows effortlessly into the living room, creating a perfect space for entertaining and family gatherings.
The home also includes a double garage with direct access to the house, providing convenience and security. The exterior design reflects the modern aesthetic of the home, with clean lines and a sophisticated color palette, making it a standout within the estate.