
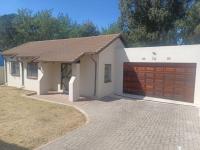
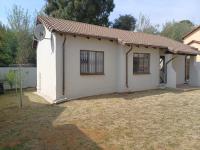
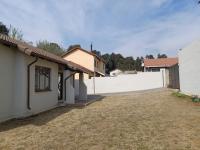
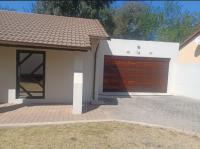
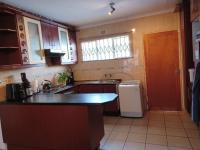
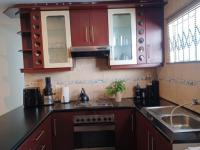
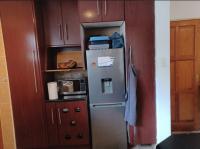
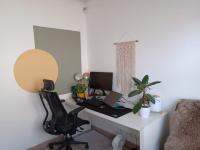
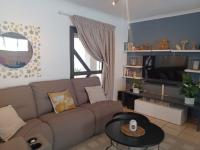
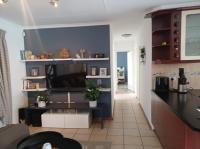
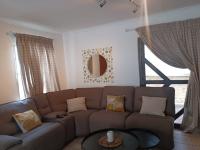
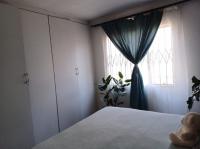
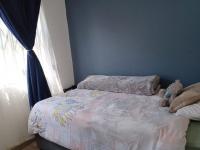
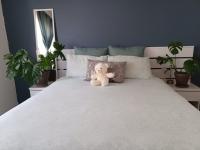
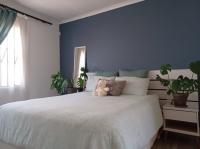
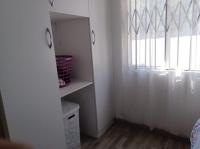
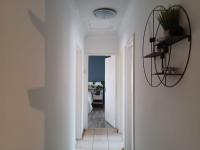
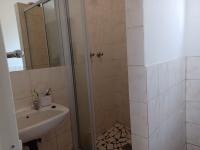
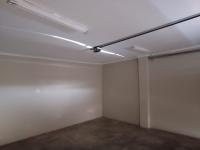
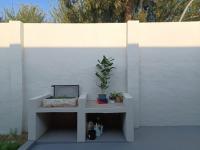
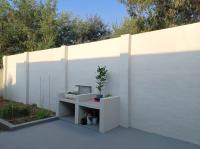
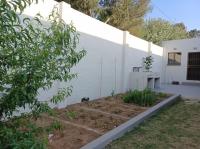
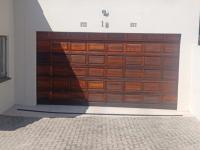
Booysens Reserve , Mondeor , Ormonde , Ridgeway , Robertsham , Rosettenville
Alberstville , Albertskroon , Aldarapark , Amalgam , Auckland Park , Berario , Bergbron , Blackheath - JHB , Bosmont , Braamfontein Werf , Brixton , Claremont - JHB , Coronationville , Cresta , Croesus , Crosby , Darrenwood , Delarey , East Town , Emmarentia , Fairlands , Florida Glen , Forest Town , Franklin Roosevelt Park , Greenside , Greenside East , Greymont , Homestead Park , Hurst Hill , Industria North , Industria West , Jacanlee , Kelland , Langlaagte North , Linden , Longdale , Martindale , Mayfair , Mayfair West , Melville , Micor , Montclare , Montgomery Park , Montroux , Newclare , Newlands - JHB , Northcliff , Paarlshoop , Parkhurst , Parktown , Parktown North , Parkview , Pierneef Park , Pine Park , Quellerina , Randpark , Richmond - JHB , Risidale , Riverlea - JHB , Robin Acres , Robin Hills , Robindale , Rossmore , Sophiatown , Sunnyside - JHB , Valeriedene , Victory Park , Waterval Estate , Westbury , Westcliff - JHB , Westdene (JHB) , Whiteridge , Wibsey Dip , Windsor , Windsor East , Windsor Glen , Windsor West
GORGEOUS THREE BEDROOM BEDROOM | DOUBLE AUTOMATED GARAGE | GARDEN AND PET FRIENDLY | SELF CONTAINED FLATLET
Why to Buy?
- Three spacious bedrooms with built in wardrobes and laminated wooden floors
- Two bedrooms - one being an onsuite bathroom to the main bedroom
- Modern kitchen
- Open lounge and dining area
- Double automated garages
- Self contained flatlet
- Garden and pet friendly
- Private 467m2 of stand
This home is fiber ready ensuring fast and reliable internet connectivity. Plus it is conveniently located close to schools, shopping centres, and major transport routes - you’re just minutes away from Johannesburg CBD and Sandton.
Discover this stunning, move in ready home offering the perfect blend of comfort and convenience. Boasting three immaculate bedrooms with elegant laminated wooden floors and built-in wardrobes this home is designed for modern living. The main bedroom features its own onsuite bathroom ensuring privacy and luxury. The heart of the home is the open-plan kitchen and lounge area ideal for family gatherings and entertaining. The spacious living area seamlessly connects to the double automated garage providing ease of access and security. An additional aluminum pivot door opens to a generous garden - perfect for outdoor relaxation.
The pet friendly garden is a true gem complete with a braai area for those weekend barbecues. For added flexibility the p