
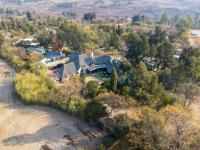
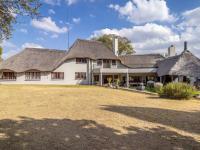
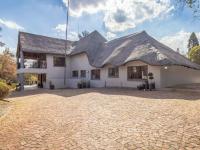
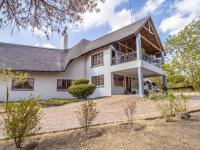
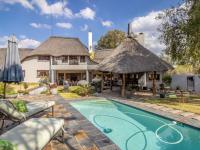
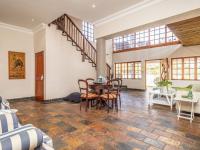
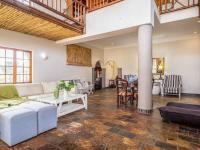
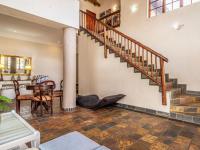
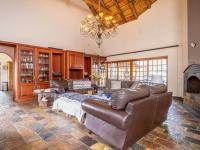
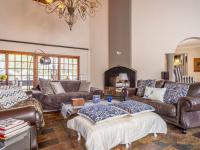
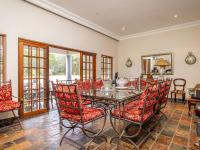
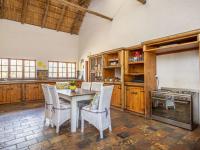
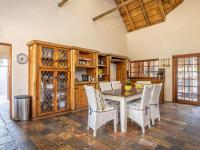
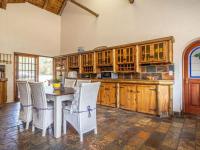
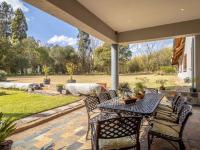
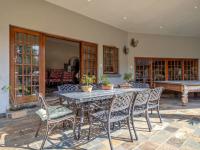
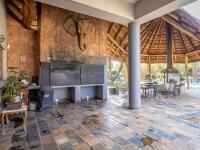
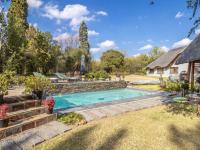
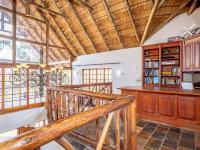
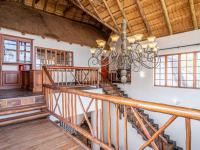
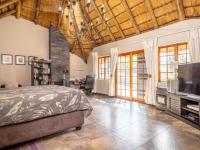
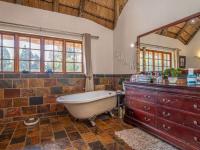
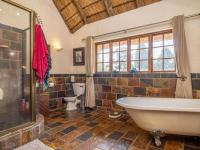
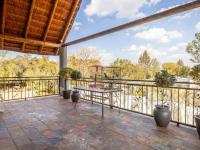
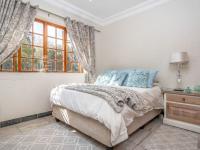
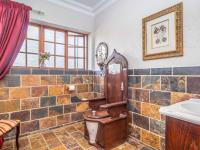
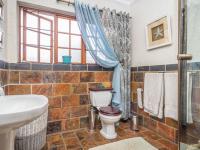
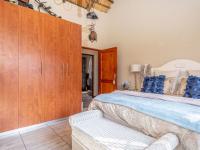
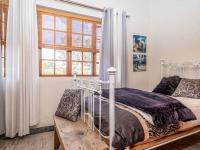
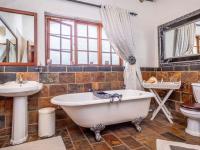
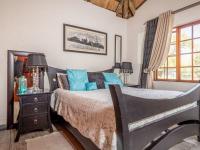
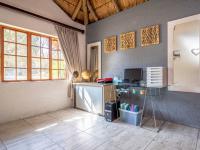
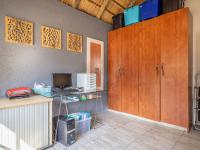
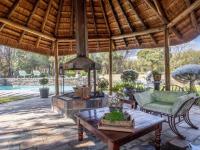
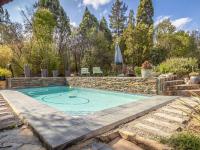
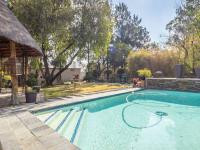
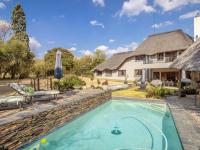
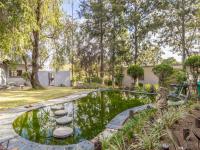
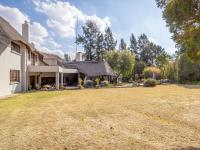
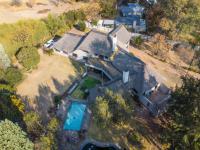
Bellevue , Bellevue East , Benrose , Berea - JHB , Bertrams , Braamfontein , City and Suburban , Denver , Doornfontein , Droste Park , Fairview - JHB , Ferreiras Dorp , Fordsburg , Highlands , Hillbrow , Jan Hofmeyr , Jeppestown , Jeppestown South , Johannesburg Central , Judiths Paarl , Lorentzville , Malvern - JHB , Marshallstown , New Doornfontein , Newtown , North Doornfontein , Pageview , Reynolds View , Salisbury Claims , Selby , Spes Bona , Troyeville , Vrededorp , Wemmer , Westgate , Wolhuter , Yeoville
Situated in the guarded enclosure, access to this double-storey family house is via a porte-cochere, which opens into a double-volume, grand entrance hall. The entrance hall connects to the left to a spacious, tall formal lounge with a fireplace. On the other side of the fireplace area, there is a banquet-sized dining room. Both the lounge and dining room open via sliding wooden doors onto outdoor entertainment areas: a farm-style wrap-around veranda with a built-in braai and lapa, overlooking the pool and garden. The well-sized eat-in kitchen has wooden cupboards, a separate scullery, and direct access to the backyard. Down the passage to the right of the entrance hall are five bedrooms and three bathrooms. The presidential suite, or main bedroom, is upstairs with access to a north-facing balcony and an oversized en-suite bathroom. Adjacent to the suite is a fitted study on the landing area with access to a south-facing balcony as [hidden] facilities on the premises include two private cottages generating additional income, full staff accommodation, two tandem double garages with space for eight vehicles and a workshop, and three carports for a total of eight cars. The property also has a strong borehole water supply. The property is well-positioned for all urban amenities. Its prime location is matched by the superb quality of lifestyle this home has to offer. Within easy reach of Broadacres Shopping Centre, Life Fourways Hospital, excellent schools in the area, Lanseria International Airport, and close to Steyn City Golf [hidden] call for a private viewing.