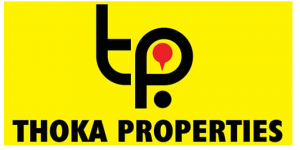
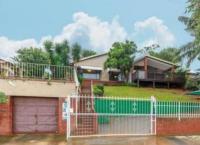
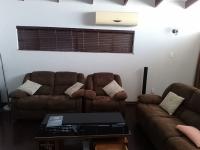
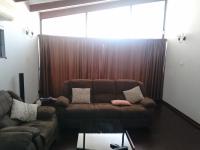
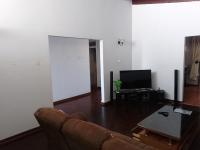
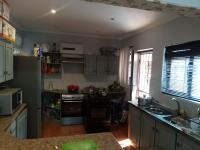
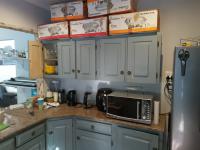
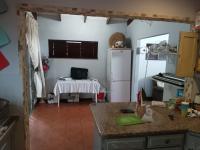
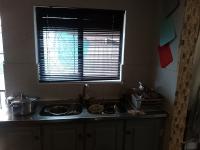
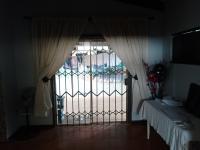
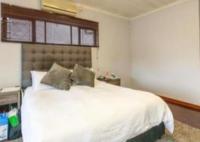
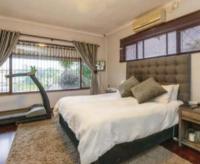
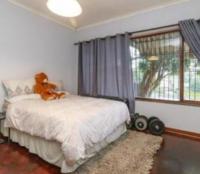
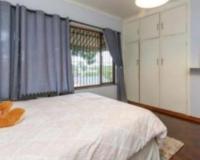
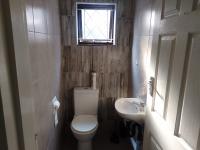




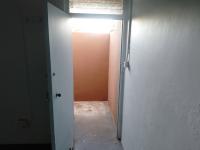
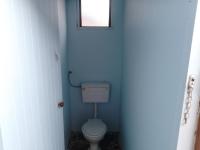

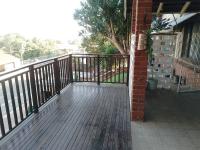

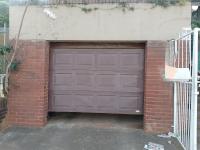
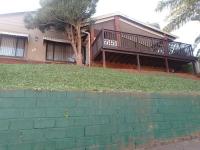

Albert Park , Bayhead , Bulwer (Dbn) , Carrington Heights , Cave Rock , Congella , Durban Central , Glenmore , Glenwood - DBN , Island View , Maydon Wharf , Umbilo , University , Westridge , Wilson Wharf (Esplanade)
Berea - DBN , Essenwood , Greyville , Morningside - DBN , Musgrave , North Beach , Overport , Point , South Beach , Sparks , Springfield - DBN , Stamford Hill , Sydenham - DBN , Umgeni Business Park , Windermere
This charming three-bedroom house offers a blend of comfort and functionality.
Welcome to this stunning property, a perfect blend of modern amenities and welcoming atmosphere. This residence offers a versatile living space ideal for various lifestyles, ensuring comfort and convenience for every member of the household. Below is a detailed overview of the main house and the additional granny flat.
Main House:
Lounge:
The spacious lounge serves as the heart of the home, featuring large windows that flood the room with natural light. It provides a cozy atmosphere for relaxation and socializing, with ample space for comfortable seating arrangements and entertainment systems.
Dining Room:
Adjacent to the lounge, the dining room offers an elegant space for family meals and hosting dinner parties. It is conveniently located near the kitchen, making meal service easy and efficient. The room can comfortably accommodate a large dining table and chairs.
Kitchen:
The modern kitchen is designed for both functionality and style. It features high-quality appliances, ample storage cabinets, and generous counter space for meal preparation. A large window above the sink offers pleasant views and natural light. The kitchen is also equipped with a pantry for additional storage.
Bedrooms:
Each of the three bedrooms is generously sized, providing a peaceful retreat for rest and relaxation. They feature large windows, built-in wardrobes for storage, and enough space for comfortable furnishings. The master bedroom includes direct access to one of the bathrooms.
Bathrooms:
The main bathroom features contemporary fixtures, a bathtub, a shower, a basin, and a toilet. The second bathroom, easily accessible from all bedrooms, includes a shower, toilet, and basin, ensuring convenience for all residents.
Additional Features:
Garage:
The single-car garage provides secure parking and additional storage space. It has direct access to the house, ensuring ease of use and convenience, especially in inclement weather.
Granny Flat:
Bedroom:
The granny flat includes a comfortable bedroom with enough space for a bed, a wardrobe, and additional furnishings. It offers a private and cozy environment, ideal for guests or extended family members.
Bathroom:
The bathroom in the granny flat is equipped with a shower, toilet, and sink, providing all the necessary amenities for a comfortable stay.
Overall, this property offers a comfortable and versatile living space, perfect for a variety of lifestyles, blending modern amenities with a welcoming atmosphere. Don’t miss the opportunity to make this exceptional property your new home—schedule a viewing today and experience its charm firsthand!