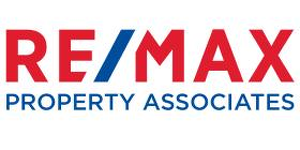
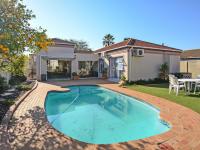
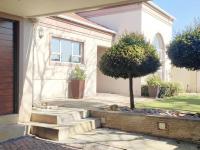
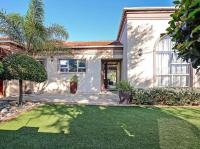
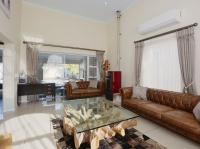
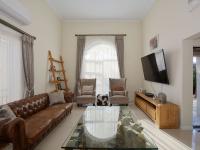
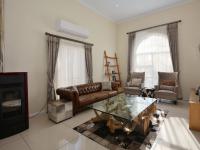
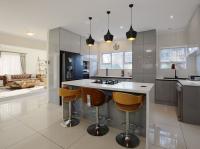
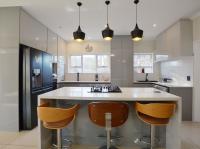
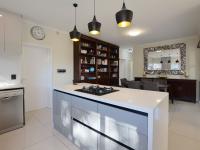
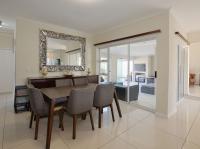
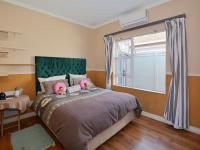
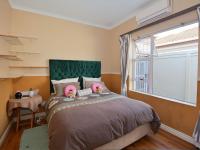
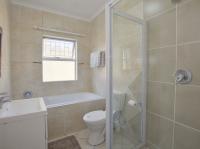
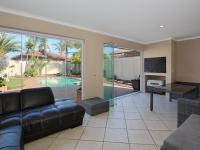
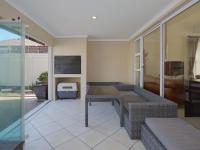
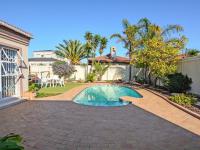
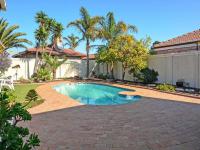
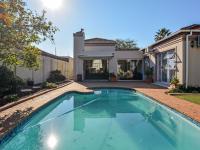
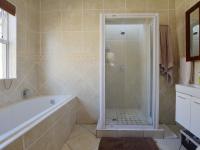
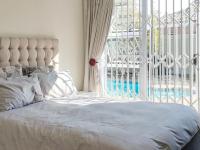
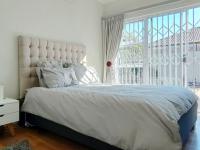
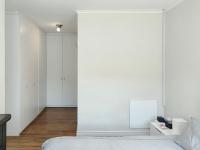
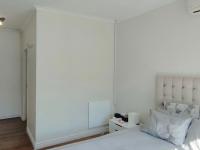
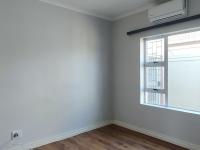
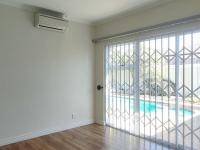
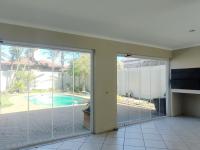
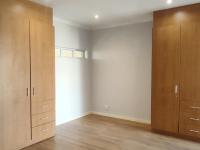
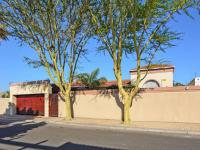
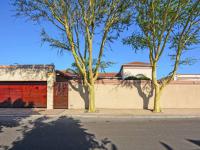
Atlantic Beach Golf Estate , Big bay , Blouberg Rise , Blouberg Sands , Bloubergrant , Bloubergstrand , Burgundy Estate , Cape Farms , Dune Ridge , Dunoon , Duynefontein , Flamingo Vlei , Joe Slovo Park , Lagoon Beach , Melkbosstrand , Milnerton , Milnerton Ridge , Montague Gardens , Phoenix (Milnerton) , Richwood , Rugby , Sagewood , Sandown Estate , Sunningdale - CPT , Sunridge , Sunset Beach , Table View , The Sandown , Tijgerhof , Van Riebeeckstrand , West Beach , West Riding - CPT , Woodbridge Island
Welcome to this beautiful family home tucked away in an established and sought-after Crescent in Parklands!
This well-maintained property is perfect for growing families, offering a harmonious blend of comfort and style.
Located in a sought-after crescent, this home boasts 4 bedrooms all fitted with air conditioner units, wood laminated floors and built-in cupboards. The 4th bedroom is very spacious and could also function as an office, flatlet or kids’ playroom and has its own pivot entrance door.
As you step inside from the welcoming front pivot door entrance, you will discover open plan living at its best, with three generous reception spaces. The living room is spacious with a very high ceiling and is fitted with a state-of-the-art Sonia Superior wood pellet stove and an air conditioner unit and sliding doors. The kitchen is magnificently modern and definitely a chef's delight, equipped with a Bosch fitted oven, gas island hob, Quartzite counter tops, soft touch door release mechanisms and slow close drawer fittings. Stylishly tiled with ample cupboard space, the kitchen also accommodates a double door fridge. The central gas hob island ensures you remain at the heart of your gatherings. Washing machines & tumble driers are fitted in an allocated space inside the 4th bedroom. The kitchen is fitted with 1 plumbing point for a dishwasher.
The dining room is tiled with sliding door leading onto an enclosed entertainment room with built-in braai & frameless glass panels stacking away for a perfect pool view and established palm trees giving you a holiday feeling. The low-maintenance garden has Astro turf grass fitted, paved areas and edged off garden beds. At the back of the property, you will also find an almost new 3X3 nutec storage shed.
This beautiful home is a must-see. Don't miss out on the opportunity to make it yours.
Call Kobus or Gerald today for an exclusive viewing of my Sole Mandated property.