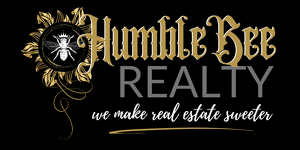
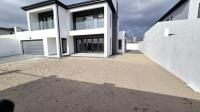
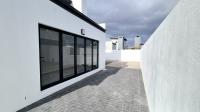
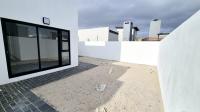
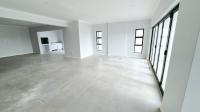
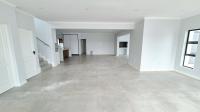
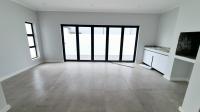
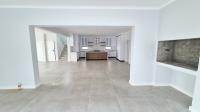
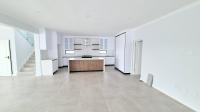
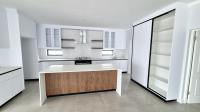
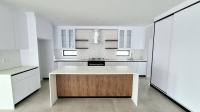
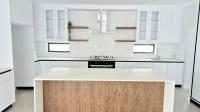
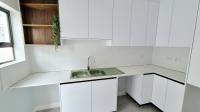
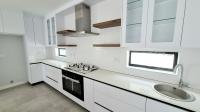
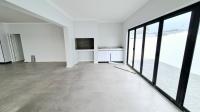
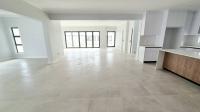
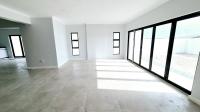
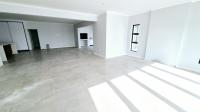
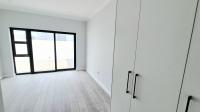
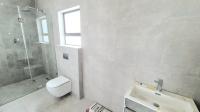
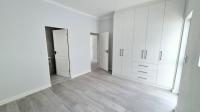
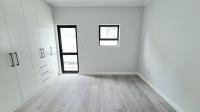
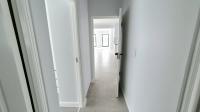
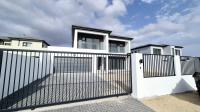
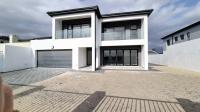
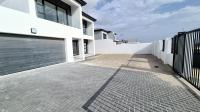
Atlantic Beach Golf Estate , Big bay , Bloubergstrand , Cape Farms , Dune Ridge , Duynefontein , Melkbosstrand , Sagewood , Sandown Estate , The Sandown , Van Riebeeckstrand
Blouberg Rise , Blouberg Sands , Bloubergrant , Burgundy Estate , Dunoon , Flamingo Vlei , Joe Slovo Park , Lagoon Beach , Milnerton , Milnerton Ridge , Montague Gardens , Parklands , Phoenix (Milnerton) , Richwood , Rugby , Sunningdale - CPT , Sunridge , Sunset Beach , Table View , Tijgerhof , West Beach , West Riding - CPT , Woodbridge Island
Elegant 5-Bedroom, 5-Bathroom Home: An Oasis of Peace and Modern Living
Nestled opposite a tranquil conservatory, this exquisite 5-bedroom, 5-bathroom residence epitomizes dream living. The home boasts an open floor plan that exudes warmth and hospitality, creating an ideal environment for both comfortable living and stylish entertaining.
Ground Floor Highlights:
Inviting Living Spaces: The open layout ensures a seamless flow from room to room, enhancing the home's welcoming ambiance.
Two Versatile Bedrooms and two bathrooms: Situated on the ground floor, these rooms offer flexibility, with one perfectly suited as a private office. Both rooms feature separate entrances and access to a charming back garden.
Built-in and enclosed Braai Area: The built-in braai area is spacious enough to accommodate a cozy lounge space for guests, perfect for entertaining year-round.
Double Garage with Drive-Through Access: The double garage features a convenient drive-through with a roller door, providing easy access to the backyard.
Upstairs Retreat:
Three En-Suite Bedrooms: Each upstairs bedroom is designed for modern living, featuring en-suite bathrooms.
Balconies with Scenic Views: Two of the bedrooms offer delightful balconies that overlook the serene fynbos conservatory, providing a perfect spot for morning coffee or evening relaxation.
Outdoor Potential:
Flexible Garden Space: The garden area is versatile and can be tailored to your desires, whether that includes a small splash pool or a larger swimming pool as an optional extra.
Please note that this new home does not include a fireplace.
This residence is a haven of peace, blending contemporary living with the beauty of nature just outside your door. Perfect for those seeking a blend of elegance, functionality, and a connection to the outdoors.
Call Your Hardworking HumbleBee Today!