
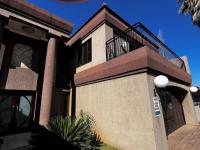
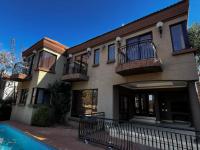
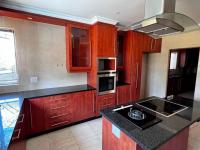
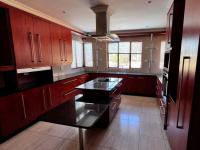
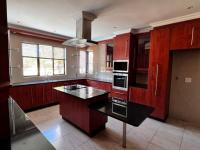
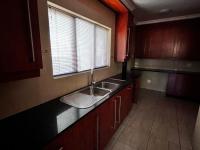
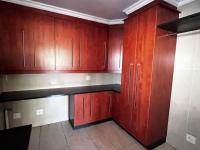
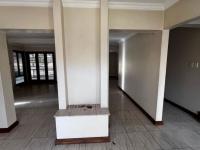
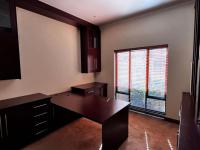
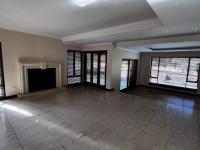
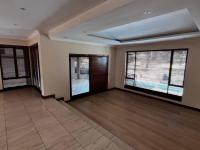
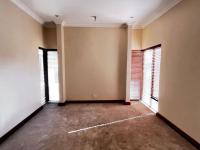
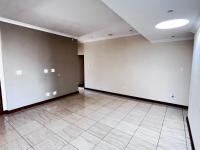
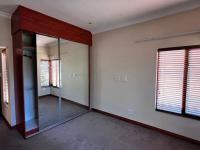
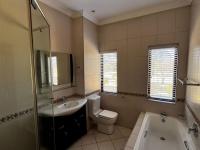
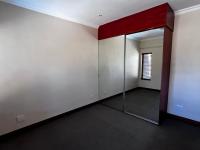
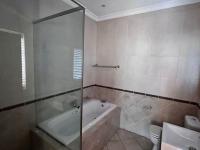
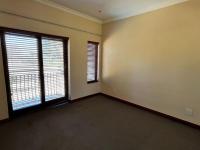
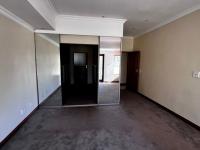
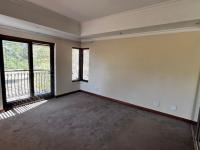
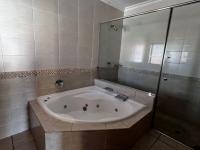
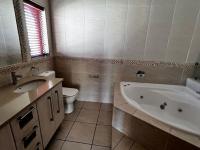
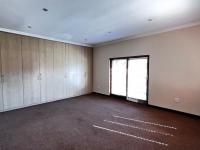
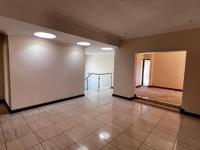
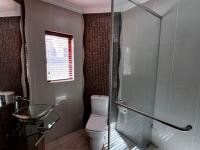
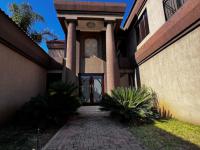
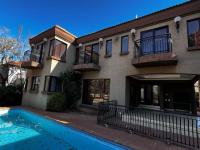
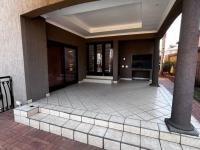
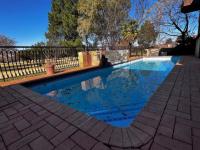
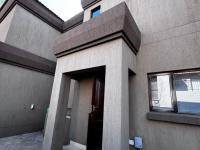
Aerovaal , Bloempark AH , Bonanne , Bophelong , Dreamland AH , Falcon Ridge , Flora Gardens , Helderstrome AH , Homer , Lamont Park AH , Lasiandra AH , Leeuhof , Lochvaal , Noordloch AH , Peacehaven , Powerville Park , Roods Gardens AH , Rosashof AH , Rust Ter Vaal , Rusticana AH , Sharpeville , Sky City , Sylviavale AH , Theoville AH , Tshepiso , Tshepong , Unitas Park , Vaalview AH , Vanderbijlpark , Vereeniging , Vereeniging NU
Althea AH , Arcon Park , Bergsig - Heidelberg , Bolton Wold , Buyscelia AH , Daleside , De Deur , De Deur Estates , Devon , Drieziek , Drumblade AH , Duncanville , Endicott AH , Evaton , Evaton Small Farms , Evaton West , Fleurdal , Gardenvale A.H , Garthdale A.H , Glen Donald A.H , Goba , Golden Gardens , Golf Park , Greenfields , Heidelberg - GP , Henley-on-Klip , Highbury , Homelands AH , Homestead Apple Orchards AH , Jordaanpark , Kanana Park , Klip River , Klipwater , Kookrus , Kwenele , Magagula Heights , Mamello , Meyerton , Mngadi , Mooilande AH , Nelsonia AH , Nooitgedacht IR , Ohenimuri , Olifantsvlei , Orange farm , Overkruin , Palime , Ratanda-JHB , Rensburg , Risiville , Riversdale , Rothdene , Savanna City , Schoongezicht AH , Sebokeng , Sonland Park , Stretford , The Balmoral Estates , Three Rivers , Vaal Oewer , Vaalmarina , Valley Settlement , Van Der Merwes Kroon , Waldrift , Walkers Fruit Farms SH , Walkerville , Waterdal AH , Zuurfontein
Luxury Living
This upper-class home on the Golf Estate is a double-story masterpiece that epitomizes luxury and sophistication. Designed with meticulous attention to detail, it offers spacious, elegant living areas and top-tier amenities, providing the perfect blend of comfort and style for an exclusive lifestyle.
Ground Floor
Entrance and Living Areas:
Upon entering, you are greeted by a grand foyer that sets the tone for the rest of the home. The open-plan layout on the ground floor seamlessly connects the living room, dining room, and kitchen, creating a vast, airy space ideal for entertaining and family gatherings.
Living Room and Dining Room:
The living room features large windows that flood the space with natural light and offer stunning views of the golf course. The dining room, positioned adjacent to the living area, is spacious enough to host formal dinners and family meals with ease.
Kitchen and Pantry:
The kitchen is a chef's dream, equipped with high-end appliances, sleek countertops, and ample cabinetry. A large island with bar seating provides additional workspace and a casual dining spot. The adjoining pantry offers generous storage space for all your culinary needs.
Laundry/Scullery:
A well-designed laundry and scullery area provide functionality and convenience, keeping the main kitchen area clutter-free.
Study and Guest Bathroom:
A dedicated study on the ground floor offers a quiet and private workspace, ideal for remote work or managing household affairs. The guest bathroom ensures convenience for visitors.
Built-in Braai Area and Heated Pool:
The living area opens up to a beautifully designed outdoor space featuring a built-in braai area, perfect for alfresco dining and entertaining. The highlight is a heated pool, providing year-round enjoyment and relaxation.
Upper Floor
Teen-pad and Study:
The upper floor includes a versatile teen-pad, providing a dedicated space for teenagers to study, relax, or entertain friends. Another study upstairs offers additional workspace or a quiet retreat for reading and reflection.
Bedrooms with En-suite Bathrooms:
The upper floor houses four luxurious bedrooms, each with its own en-suite bathroom, ensuring privacy and comfort for all family members. These bedrooms are designed with elegance and functionality in mind, featuring ample closet space and high-quality finishes.
Balcony:
The upper floor also features a spacious balcony accessible from the bedrooms, offering panoramic views of the golf estate and a serene space to enjoy morning coffee or evening sunsets.
Overall Design and Features
This home is designed with the finest finishes and attention to detail, ensuring an upper-class living experience. High ceilings, large windows, and quality materials create a sense of openness and luxury throughout the house.
Living in this home on the Golf Estate not only offers access to premier golfing facilities but also provides a serene and secure environment, enhancing the li