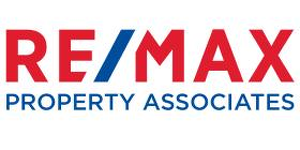
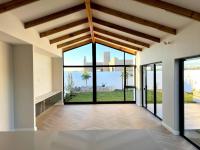
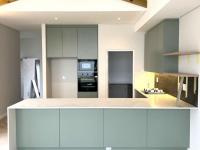
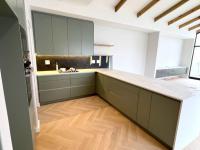
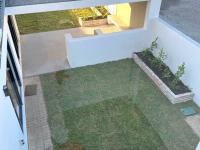
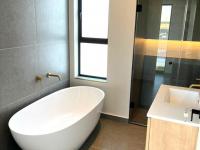
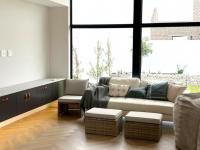
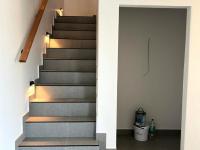
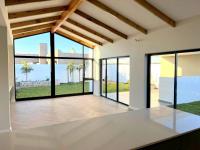
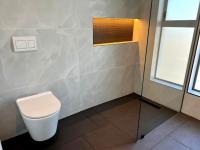
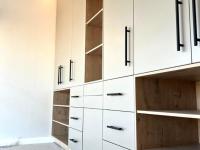
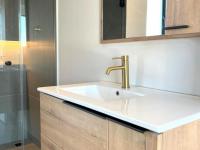
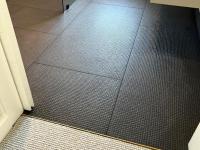
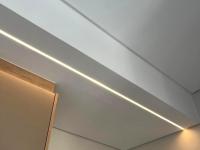
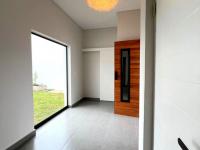
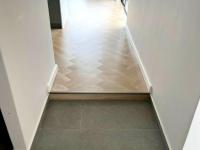
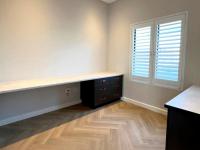
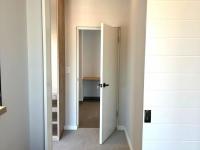
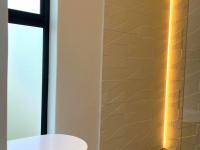
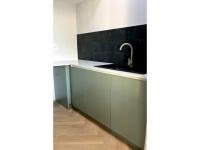
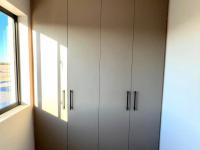
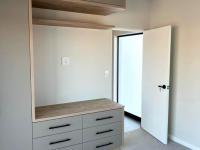
Atlantic Beach Golf Estate , Big bay , Bloubergstrand , Cape Farms , Dune Ridge , Duynefontein , Melkbosstrand , Sagewood , Sandown Estate , The Sandown , Van Riebeeckstrand
Blouberg Rise , Blouberg Sands , Bloubergrant , Burgundy Estate , Dunoon , Flamingo Vlei , Joe Slovo Park , Lagoon Beach , Milnerton , Milnerton Ridge , Montague Gardens , Parklands , Phoenix (Milnerton) , Richwood , Rugby , Sunningdale - CPT , Sunridge , Sunset Beach , Table View , Tijgerhof , West Beach , West Riding - CPT , Woodbridge Island
BUY DIRECT FROM THE DEVELOPER AND SAVE ON TRANSFER DUTY
This exceptionally well designed home offers a lifestyle of comfort, elegance and is an etertainers delight.
The entrance from the road to this home has been clevely recessed for privacy. Step into the spacious entrance hall with full length window to the garden, filling the space with natural light. Do not forget to take a closer look at the quality large front door. There is a bathroom and guest bedroom, off the entrance hall, which ensure complete privacy for guest, from the rest of the home. The en-suite bathroom serves as the guest cloak room. A recessed space, next to the stairs can be utilized as a wine cellar or for storage.
Meticulous attention to design detail, ensure a living area that is light, bright and expansive, with high ceilings and exposed beams. A floor to ceiling window, allows light and the garden to form part of the living area. Sliding doors flow to the outdoors, with a sleek entertainment area, under an elegantly solidly built patio. It seemslessly extends from the house into the [hidden];
The kitchen offers sleek design with an appliance wall, loads of cupboard space and engineered stone tops and recessed lighting. A seperate scullery is off the kitchen and the space has been utilized effectively.
The stairwell has low lights on the floor creating a peacfull ambiance. The first floor comprises three bedrooms, a full family bathroom and the master suite. The bathrooms are a cut above the rest with recessed lighting, recessed utility nooks with recessed lights for your cosmetics, a free standing bath, framelss shower doors. Elegant and blissfull. Attention was also given to the built in cupboards, to be more functional and to not dominate spaces that has movement in and out of the room or to interfere with natural light.
The photos is of a home already sold but we are able to build for you, ensuring you get great quality and value.
Please give me a call should you wish to view this amazing property. You will be impressed