
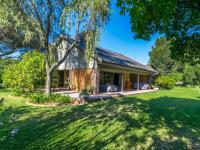
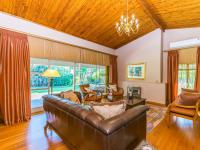
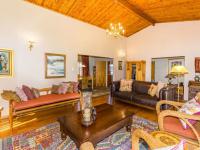
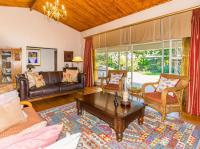
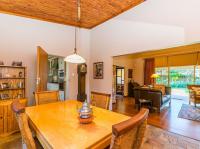
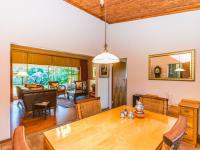
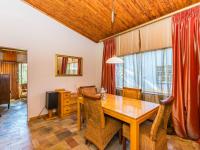
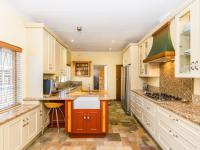
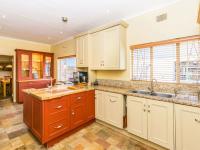
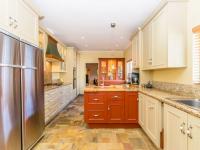
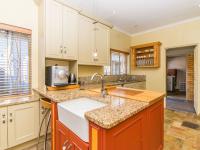
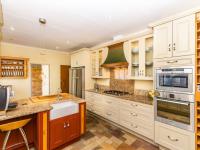
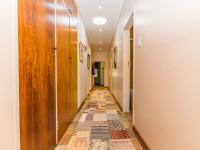
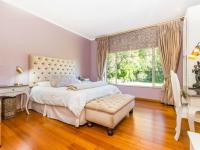
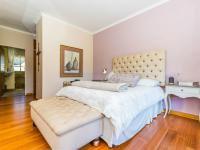
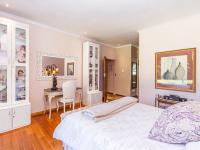
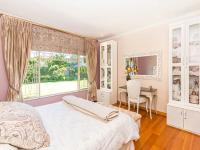
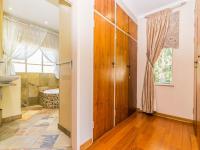
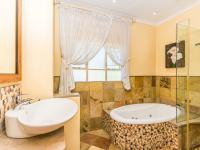
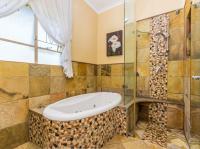
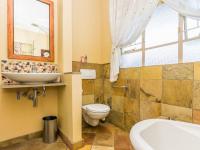
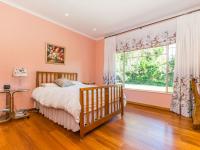
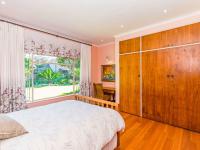
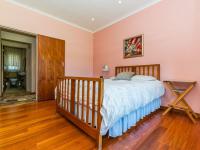
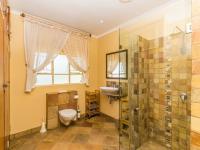
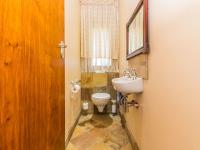
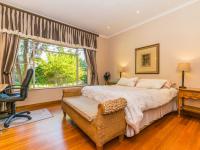
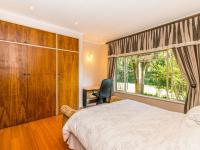
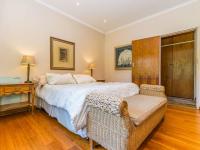
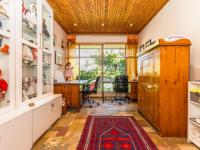
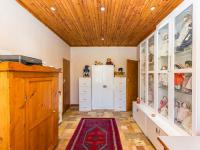
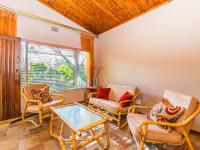
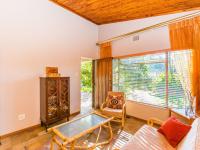
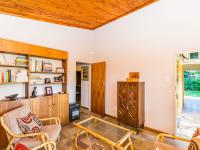
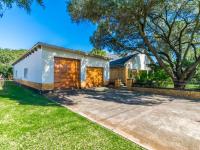
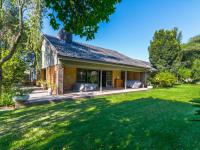
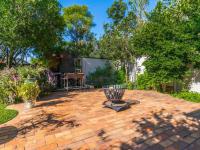
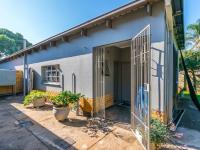
Doringkloof , Kloofsig , Lyttelton Manor
Bronberrik , Centurion Central , Centurion Golf Estate , Clubview , Cornwall Hill , Die Hoewes , Eco-Park Estate , Hennopspark , Heritage Hill , Highveld , Highveld Techno Park , Irene , Irene Farm Villages , Irene View Estate , Louwlardia , Lyttelton , Lyttelton AH , Midfield Estate , Midlands Estate , Midrand Estates , Midstream Estate , Pierre van Ryneveld , Southdowns Irene Country Farm , Tamara Park , Zwartkop , Zwartkops Golf Estate
Listed under an Exclusive Mandate, this exquisite property resides in the heart of Lyttelton, an area unaffected by power outages. Upon entry, you're welcomed by an ambiance of sophistication, style, and meticulous attention to detail. This residence provides a luxurious and inviting living environment ideal for creating lasting [hidden] entrance leads into a generously proportioned and luminous living room, complete with air conditioning and elegant chandeliers, seamlessly flowing into a partially open dining area. The updated kitchen boasts ample storage, featuring a spice tray, pantry cupboard, gas hob, custom-made butchers block, vegetable cupboard, and a specially designed stand-up tray cupboard. One of the kitchen cabinets even houses a built-in dishwasher, included in the property sale. Adjacent to the kitchen is a conveniently located laundry area for effortless household [hidden] through the hallway, discover four spacious double bedrooms, three equipped with built-in closets and stylish downlights. The master bedroom is particularly expansive and includes an ensuite bathroom with a spa bath and shower, beautifully renovated to reflect modern tastes. A main bathroom and separate guest toilet serve the remaining bedrooms. Additionally, the home includes a versatile study space suitable for either work or [hidden] features of this property include a garage accommodating up to four vehicles, with additional space for a caravan or trailer due to its taller entrance door. Beyond the garage lies a substantial storeroom/workshop area and renovated servant quarters currently utilized as an office with an attached bathroom, convertible into a bachelor flat. Approved building plans also permit vertical expansion, allowing for a granny flat or rental unit to potentially offset bond [hidden] by a meticulously landscaped, entirely indigenous garden, this property benefits from an automated, computerized irrigation system, simplifying maintenance while preserving its aesthetic appeal. At the rear, a separate boma area with a covered section is perfect for hosting barbecues and social gatherings. For enhanced security, the property is equipped with an alarm system and electric [hidden] situated near reputable schools such as Laerskool Louis Leipoldt and Hoërskool Centurion, with easy access to major freeways, the Gautrain station, Unitas hospital, and various shopping centers, this home epitomizes comfort and convenience. Don't miss the chance to experience this exceptional property firsthand - contact me today to arrange your private viewing.