
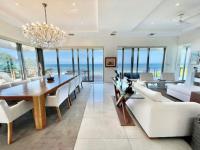
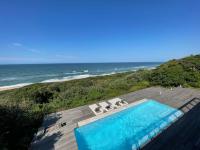
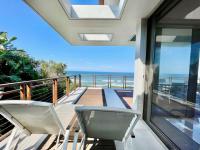
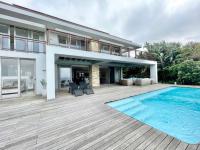
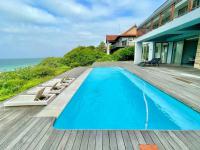
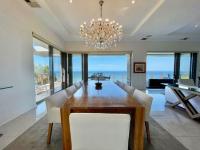
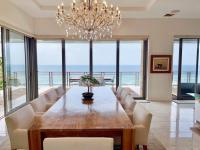
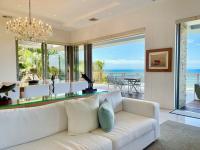
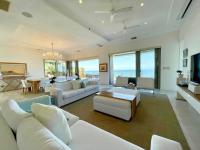
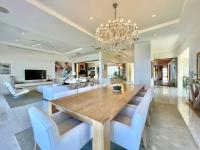
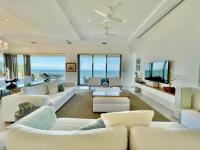
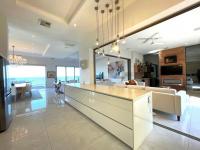
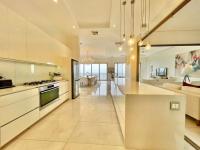
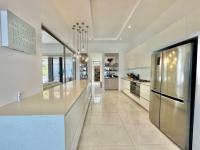
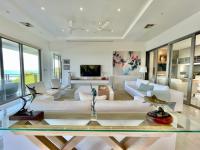
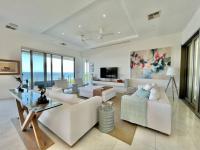
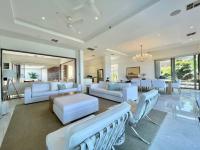
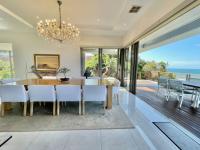
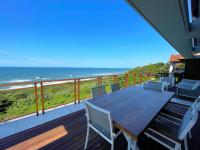
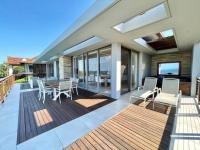
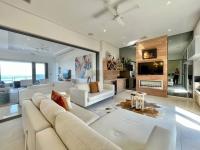
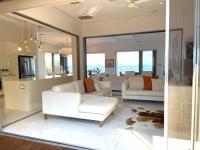

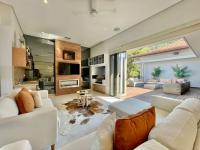
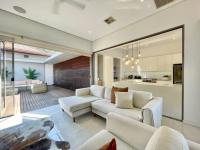
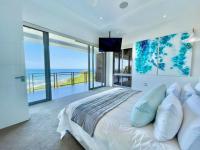
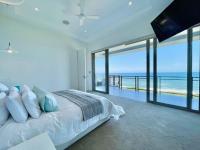
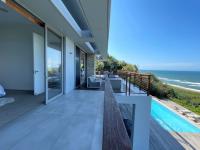
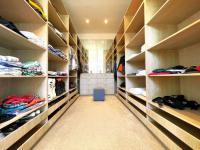
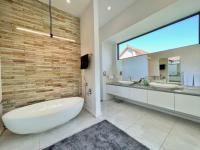
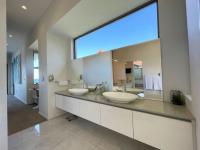
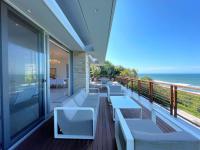
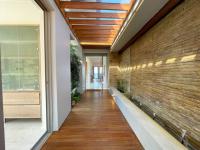
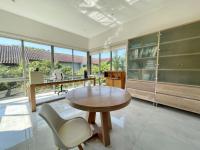
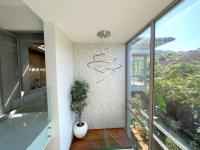
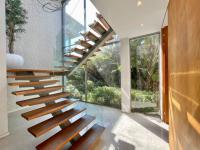
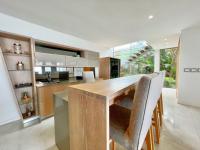
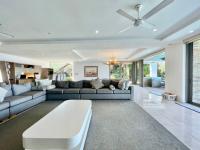
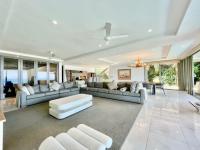
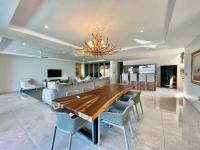
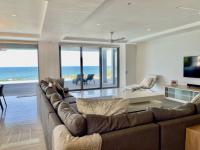
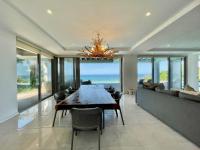
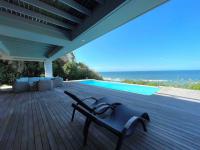
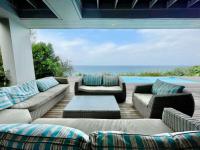
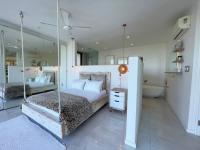
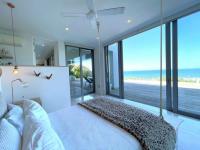
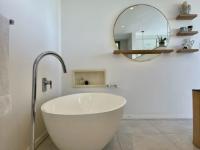
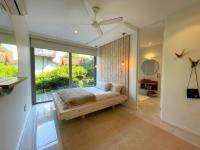
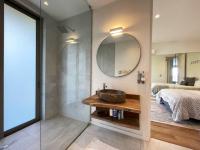
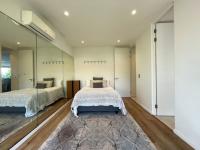
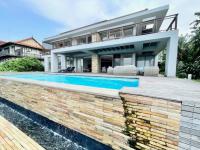
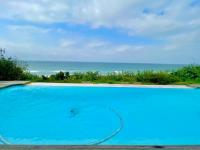
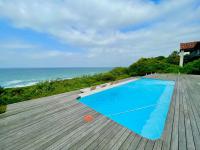
Ballito , Ballitoville , Belvedere , Burbreeze , Caledon Estate , Dunkirk Estate , Fairbreeze , Genazano , Hambanathi , Hillhead , Kruisfontein - Westbrook , La Mercy , Mount Moreland , Palm Lakes Family Estate , Port Zimbali , Salt Rock , Selection Beach , Shakas Head , Shakas Rock , Shakaskraal , Sibaya Precinct , Simbithi Eco Estate , Tinley Manor , Tongaat , Tongaat Industrial , Umdloti , Umhlali Beach , Westbrook
Athlone , Beachwood , Durban North , Glen Anil , Glen Hills , Glenashley , Herrwood Park , La Lucia , Park Hill , Prestondale , Prospect Hall , Red Hill , Riverside - DBN , Somerset Park , Sunningdale - DBN , The Vines , Umgeni Park , Umhlanga , Umhlanga Ridge , Umhlanga Rocks , Virginia - DBN
Discover the epitome of architectural mastery and intentional design in this stunning residence, where every detail is meticulously crafted for supreme comfort and sustainable living. Perched in a coveted location, it enchants with breathtaking ocean views, providing a serene escape from the hustle and [hidden] you approach, be greeted by an expansive Koi pond, reflecting the homeâ??s commitment to eco-consciousness, complemented by the integrated backup battery inverter and water storage systems. The entrance is graced with a stone-clad water feature, leading to a beautiful glassed encased office [hidden] in tranquility with the outdoor lap pool and wooden deck, harmonizing with nature and the awe-inspiring ocean panorama. The master suite is a haven of luxury, boasting a sumptuous bath, a vast rain shower, and a generous walk-in closet. The additional three bedrooms are peaceful sanctuaries, with two offering private en-suite bathrooms for privacy and convenience. Guest toilets are thoughtfully placed on each [hidden] upper lounge becomes an entertainment oasis, complete with a large projector screen for movie nights. Stacker doors blend the indoors with the outdoors, creating an inviting and spacious environment. The top balcony features a jacuzzi, enhancing the homeâ??s leisure offerings. Adjacent to the kitchen, a cozy corner with a gas fireplace, bespoke bar, and grill awaits for intimate gatherings. The kitchen is a modern culinary dream, with a gas hob and a handy [hidden] parking includes two double garages and additional space for a golf cart. The lower level near the bar and kitchen houses a separate laundry room. Descend to a generous lounge and dining area with its own bar and kitchenette, opening onto a timber deck with a lap pool, all set against the oceanâ??s backdrop, capturing the homeâ??s elegance and [hidden] property is a remarkable blend of sophistication, environmental awareness, and entertainment. Zimbali Estates presents a lifestyle for the discerning, with unparalleled amenities including a championship golf course, exquisite dining, luxury hotels, and exceptional security. This is more than a home; itâ??s a way of lifeâ??the â??Zimbali Way of Life.â? Allow us to guide you in claiming this magnificent sanctuary as your own.