







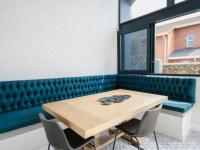


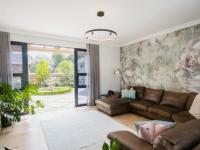
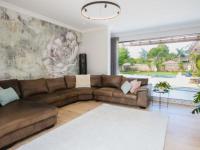
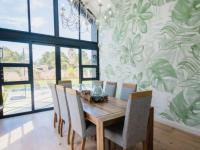
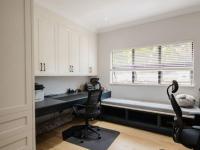
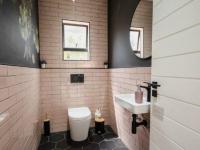


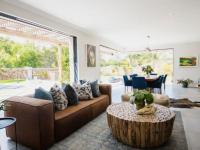
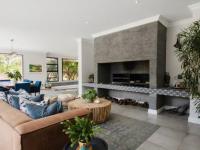
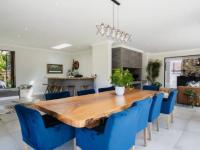
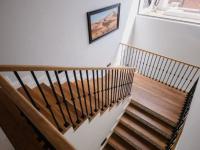

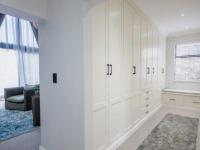
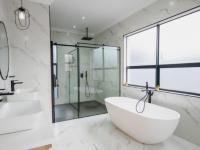
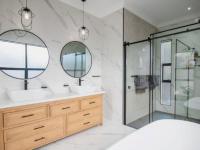

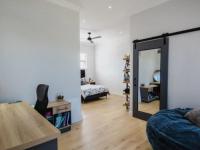

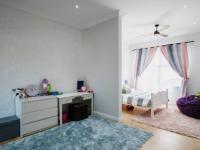
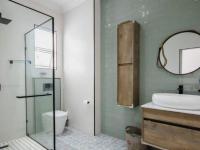
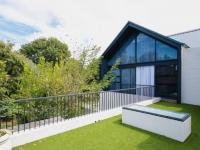
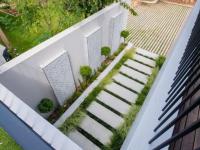

Centurion Golf Estate , Eco-Park Estate , Heritage Hill , Highveld , Highveld Techno Park , Irene , Irene View Estate , Louwlardia , Midfield Estate , Midlands Estate , Midrand Estates , Midstream Estate
Bronberrik , Centurion Central , Clubview , Cornwall Hill , Die Hoewes , Doringkloof , Hennopspark , Irene Farm Villages , Kloofsig , Lyttelton , Lyttelton AH , Lyttelton Manor , Pierre van Ryneveld , Southdowns Irene Country Farm , Tamara Park , Zwartkop , Zwartkops Golf Estate
VIEW BY APPOINTMENT [hidden] dream perfectly situated in IreneErf +-2409m2Floor area +- 722,17m2Double Storey HouseGround FloorEntrance / Reception Kitchen - Smeg Appliances, Gas HobGas Fireplace SculleryBreakfast nookTV Room - Solid Timber Floors Study - Two Work areas with BIC Incl. BookshelvesDining Room - Solid Timber FloorsGuest ToiletLinen Closet in passageGuest Bedroom En-suite Large Entertainment area with Farm style Build-in braaiLarge hideaway sliding doors to close area off from HouseBar areaDouble Garage Single Garage1st FloorStaircase - With Designer ChandelierMain Bedroom: Large Bedroom with lounge with double volume ceilingsDesigner ChandelierAirconditioningWalk-in Dressing room Powder roomLarge Bathroom with Shower and Bath and Double VanityBalcony with Hardwood DeckBedroom 1 Large Bedroom with loungeSolid Timber FloorsWalk-in Dressing room Bathroom with Shower Bedroom 2Large Bedroom with loungeSolid Timber FloorsWalk-in Dressing room Bathroom with Shower PJ Lounge with double volume ceilingsLarge Balcony with Hardwood Deck incl. build-in benches and Artificial GrassExternal BuildingStaff Room En-suite, BIC incl. Full KitchenDouble GarageStore RoomLaundry RoomKitchen YardExternal SpaceDesigner Garden Large paved drivewayStone Boundary Walling incl. Electric FenceMain Security Gate with Gemini Smart Automation & Wi-Fi IntercomIrrigation System with Wi-Fi InterfacePond with FountainInfinity edge Swimming Pool, 9m x 3mExtra'sSmart Wi-Fi Switches to control the following via App:All Geysers x 5Outside lights FountainPool Pump and Overflow pumpAll Geysers and appliances runs on the Solar system - Entire house is basically of the electrical [hidden] System16KW Deye Hybrid Inverter20 x 450W Solar Panels6 x [hidden] Shoto Lithium ion Batteries - Totalling = [hidden] landowners association (ILA) are hands on and managed by directors which are all professional in career and residents themselves. ILA are in control of :- 24 hour access control at the 3 main entrances & exits. - Permanent closure of certain [hidden] 12 hour guarded boom gate at Stopford Road â?? gate closed from 18:00 till 06:30. - 5 Cameras at main entrances & exits. - Electronic gates at the other un-manned entrances & exits between 06h30 and 18h00. - Perimeter has Electric fence around the village. - Recording of all reported crime. - Crime alerts & community notices, via bulk email & text message service to all ILA members. - Local Authorities: engagement with Tshwane to retain integrity of the village. - Town planning: engagement with Tshwane with regards to development around the village. -Contracted the services of EBS Security to supply: BRINANT Paramedic Service â?? SECMED ( 24 hours )BRINANT Manager on site in village24 hour patrol vehicles 24 hour guards at main gates (grade C)One armed reaction vehicle Two Armed Reaction Officers - Grade A & B Armed reaction service to ILA members To live in Irene Property is best described as living o