



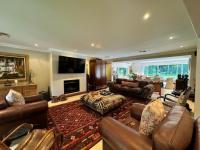

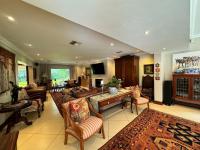


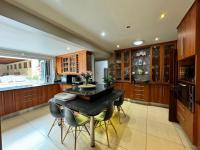
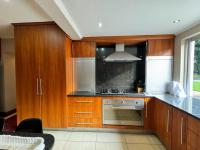
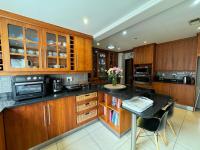
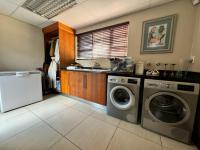

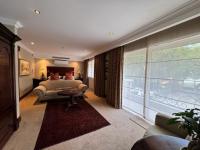
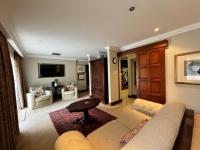
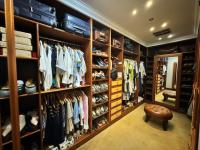

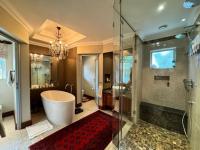
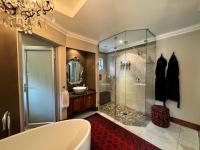
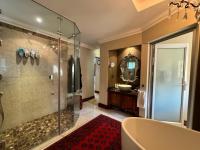

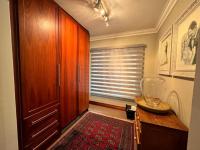
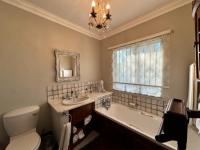
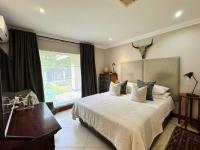

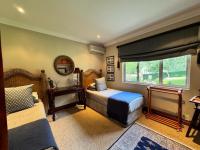
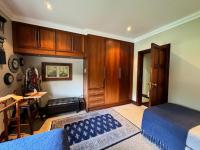



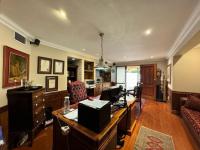



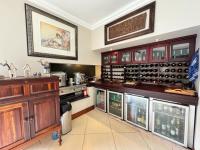
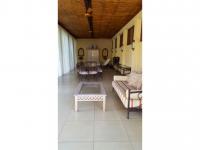




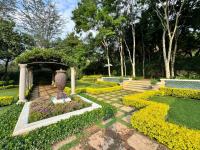


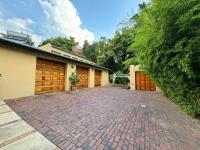
Azaleapark , Boschdal , Boshoek , Cashan , Doornlaagte , Freedom Park , Geelhoutpark , Kraalhoek , Monnakato , Protea Park (North West) , Protea Park Remove , Rustenburg , Rustenburg North , Rustenburg Oos-Einde , Safarituine , Seraleng , Waterkloof (Rustenburg) , Waterval East , Zandfontein , Zinniaville
Elegant homestead close to hospitals, schools and main routes.
State of the art features adding to exceptional value.
Experience the joy of a picture perfect garden with fairy tale features around every corner, visible from wide open stacker windows and doors.
Living areas opening onto pool and terrace, offering the opportunity to entertain on grand scale.
Home office: 3 Office rooms, storage room with kitchenette and server cupboard.
Ample safe parking space.
Security guard cubicle with amenities.
Building plans available on request.
* 2400 square meter stand
* Floor area : 681 square meter
LOWER LEVEL:
Main office with server cupboard and entrance foyer
Second office with kitchenette
Admin office and archive store
Lan network in all three offices
Guest room with en-suite bathroom and walk-in cupboard
Two garages with [hidden] clearance (front) / three garages with [hidden] clearance (side entrance)
Garages with electric wooden doors and extra storage space
UPPER LEVEL:
* Main entrance foyer
* Lounge area
* Dining and entertainment area with built in wine/liquor fridges, serving area and gas braai
* Guest toilet
* Exclusively fitted kitchen, solid wooden cupboards with Blum fittings
* Scullery and separate laundry
* Linen room and broom/detergent cupboard
* Enclosed drying yard
Main bedroom with private lounge area, with doors opening onto open balcony. Walk-in cupboard and en-suite bathroom (including bidet and urinal)
Second bedroom with built-in dressing table and Cherrywood built-in cupboards
Third and fourth bedroom with Cherrywood built-in cupboards
Open balcony at fourth bedroom
Two passage bathrooms, first with shower, basin and toilet and second with bath, basin and toilet
EXTERNAL AREA
* Six Garages fitted with electric wooden doors. Four garages with [hidden] meter clearance
Pergola in front garden (60 square meter mounted on pre-cast concrete columns)
Boma area and timber deck
Spacious terrace building
Swimming pool with pump room
Gym room
Three water features (programmable)
Automatic garden lighting around the dwelling
* Water tanks - 10 000 liter
* Borehole +- 2500 per hour
<